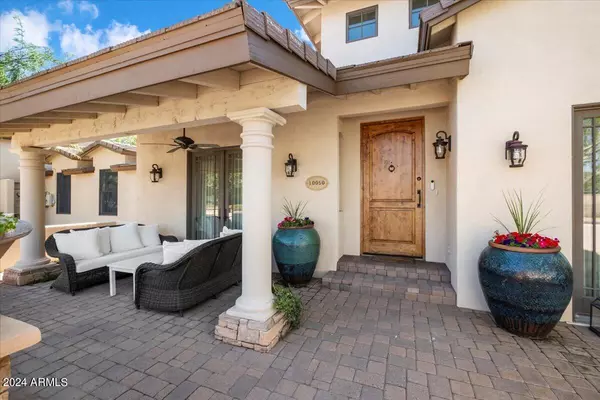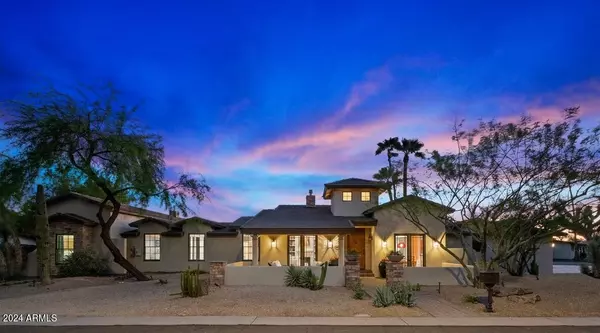10050 N 58TH Place Paradise Valley, AZ 85253
5 Beds
3 Baths
4,004 SqFt
UPDATED:
12/21/2024 02:33 PM
Key Details
Property Type Single Family Home
Sub Type Single Family - Detached
Listing Status Active
Purchase Type For Sale
Square Footage 4,004 sqft
Price per Sqft $711
Subdivision Country Estates
MLS Listing ID 6762145
Bedrooms 5
HOA Fees $100/mo
HOA Y/N Yes
Originating Board Arizona Regional Multiple Listing Service (ARMLS)
Year Built 1975
Annual Tax Amount $5,960
Tax Year 2023
Lot Size 0.448 Acres
Acres 0.45
Property Description
Location
State AZ
County Maricopa
Community Country Estates
Direction FROM SHEA AND 58TH, GO EAST TO MONTROSE WAY GO SOUTH to Second LEFT ON 58TH. House is On Corner. Park in Front or in Driveway. Listing Agent will meet you.
Rooms
Other Rooms Great Room, BonusGame Room
Den/Bedroom Plus 7
Separate Den/Office Y
Interior
Interior Features Eat-in Kitchen, Breakfast Bar, 9+ Flat Ceilings, Drink Wtr Filter Sys, Kitchen Island, Pantry, Double Vanity, Full Bth Master Bdrm, Separate Shwr & Tub, Tub with Jets, High Speed Internet, Smart Home, Granite Counters
Heating Electric
Cooling Refrigeration
Flooring Wood
Fireplaces Type 2 Fireplace, Two Way Fireplace, Gas
Fireplace Yes
Window Features Dual Pane,Mechanical Sun Shds
SPA Above Ground
Exterior
Exterior Feature Covered Patio(s), Playground, Private Yard, Built-in Barbecue
Parking Features Dir Entry frm Garage, Electric Door Opener, Extnded Lngth Garage, RV Gate, Side Vehicle Entry, Electric Vehicle Charging Station(s)
Garage Spaces 3.0
Garage Description 3.0
Fence Block
Pool Diving Pool, Private
Community Features Biking/Walking Path
Amenities Available Management
View Mountain(s)
Roof Type Tile
Private Pool Yes
Building
Lot Description Sprinklers In Rear, Corner Lot, Desert Back, Desert Front, Grass Back, Auto Timer H2O Front, Auto Timer H2O Back
Story 1
Builder Name Staggs Construction
Sewer Public Sewer
Water City Water
Structure Type Covered Patio(s),Playground,Private Yard,Built-in Barbecue
New Construction No
Schools
Elementary Schools Cherokee Elementary School
Middle Schools Cocopah Middle School
High Schools Chaparral High School
School District Scottsdale Unified District
Others
HOA Name COUNTRY ESTATES
HOA Fee Include Maintenance Grounds
Senior Community No
Tax ID 168-19-043
Ownership Fee Simple
Acceptable Financing Conventional, 1031 Exchange, VA Loan
Horse Property N
Listing Terms Conventional, 1031 Exchange, VA Loan

Copyright 2025 Arizona Regional Multiple Listing Service, Inc. All rights reserved.





