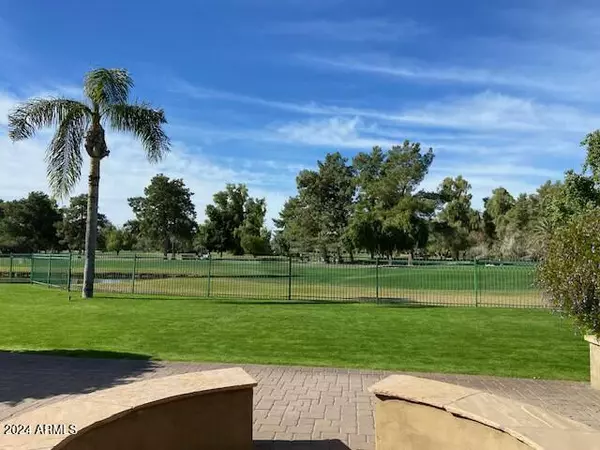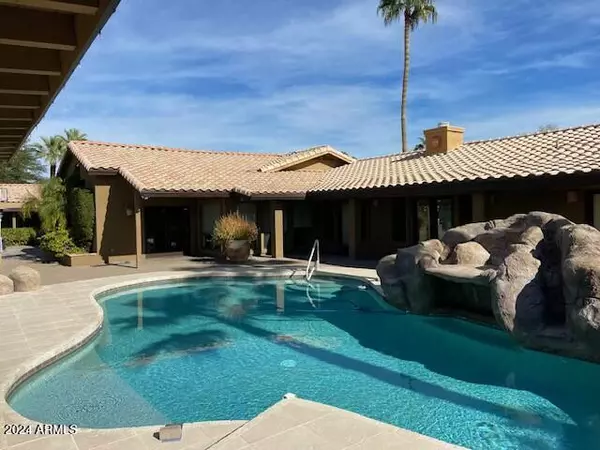11224 N SAINT ANDREWS Way Scottsdale, AZ 85254
5 Beds
5.5 Baths
4,499 SqFt
UPDATED:
12/29/2024 02:34 PM
Key Details
Property Type Single Family Home
Sub Type Single Family - Detached
Listing Status Pending
Purchase Type For Sale
Square Footage 4,499 sqft
Price per Sqft $577
Subdivision Century Club Estates
MLS Listing ID 6790161
Bedrooms 5
HOA Y/N No
Originating Board Arizona Regional Multiple Listing Service (ARMLS)
Year Built 1971
Annual Tax Amount $7,359
Tax Year 2024
Lot Size 0.966 Acres
Acres 0.97
Property Description
This stunning 5-bedroom, 5.5-bath Tuscan-inspired estate is perfectly positioned on nearly 1 acre overlooking the 11th green of Orange Tree Golf Course, with views of a serene lake and Mummy Mnt. The interior showcases warm Tuscan decor, a chef's kitchen with Thermador appliances, a Sub-Zero refrigerator, 2 large wine fridges 2 dish washers, trash compactor and two luxurious primary suites.
The resort-style backyard features a sparkling pool, water feature, and a spacious Ramada for entertaining, surrounded by lush landscaping. In addition a 826 sqft guest house provides private accommodations.
This Estate is more than a home, it's a lifestyle.
Location
State AZ
County Maricopa
Community Century Club Estates
Direction South on 56th past Cactus. Turn left onto N Oakhurst Way and take your First Left onto Saint Andrews Way. Home is on the Right.
Rooms
Other Rooms Guest Qtrs-Sep Entrn, Great Room, Family Room
Guest Accommodations 826.0
Den/Bedroom Plus 6
Separate Den/Office Y
Interior
Interior Features Breakfast Bar, Drink Wtr Filter Sys, No Interior Steps, Vaulted Ceiling(s), Pantry, 2 Master Baths, Double Vanity, Full Bth Master Bdrm, Separate Shwr & Tub, Tub with Jets, High Speed Internet, Granite Counters
Heating Natural Gas
Cooling Refrigeration, Ceiling Fan(s)
Flooring Tile, Wood
Fireplaces Type 2 Fireplace, Family Room, Master Bedroom, Gas
Fireplace Yes
Window Features Dual Pane
SPA Above Ground,Heated,Private
Exterior
Exterior Feature Circular Drive, Covered Patio(s), Patio, Storage, Built-in Barbecue, Separate Guest House
Parking Features Attch'd Gar Cabinets, Dir Entry frm Garage, Electric Door Opener, RV Gate, Separate Strge Area
Garage Spaces 3.0
Garage Description 3.0
Fence Block, Wrought Iron
Pool Fenced, Private
Community Features Golf, Biking/Walking Path, Clubhouse
Amenities Available None
View Mountain(s)
Roof Type Tile
Private Pool Yes
Building
Lot Description Waterfront Lot, Sprinklers In Rear, Sprinklers In Front, Desert Front, On Golf Course, Grass Back
Story 1
Builder Name Unknown
Sewer Septic Tank
Water City Water
Structure Type Circular Drive,Covered Patio(s),Patio,Storage,Built-in Barbecue, Separate Guest House
New Construction No
Schools
School District Scottsdale Unified District
Others
HOA Fee Include No Fees
Senior Community No
Tax ID 167-79-064
Ownership Fee Simple
Acceptable Financing Conventional, 1031 Exchange
Horse Property N
Listing Terms Conventional, 1031 Exchange
Special Listing Condition Probate Listing

Copyright 2025 Arizona Regional Multiple Listing Service, Inc. All rights reserved.





