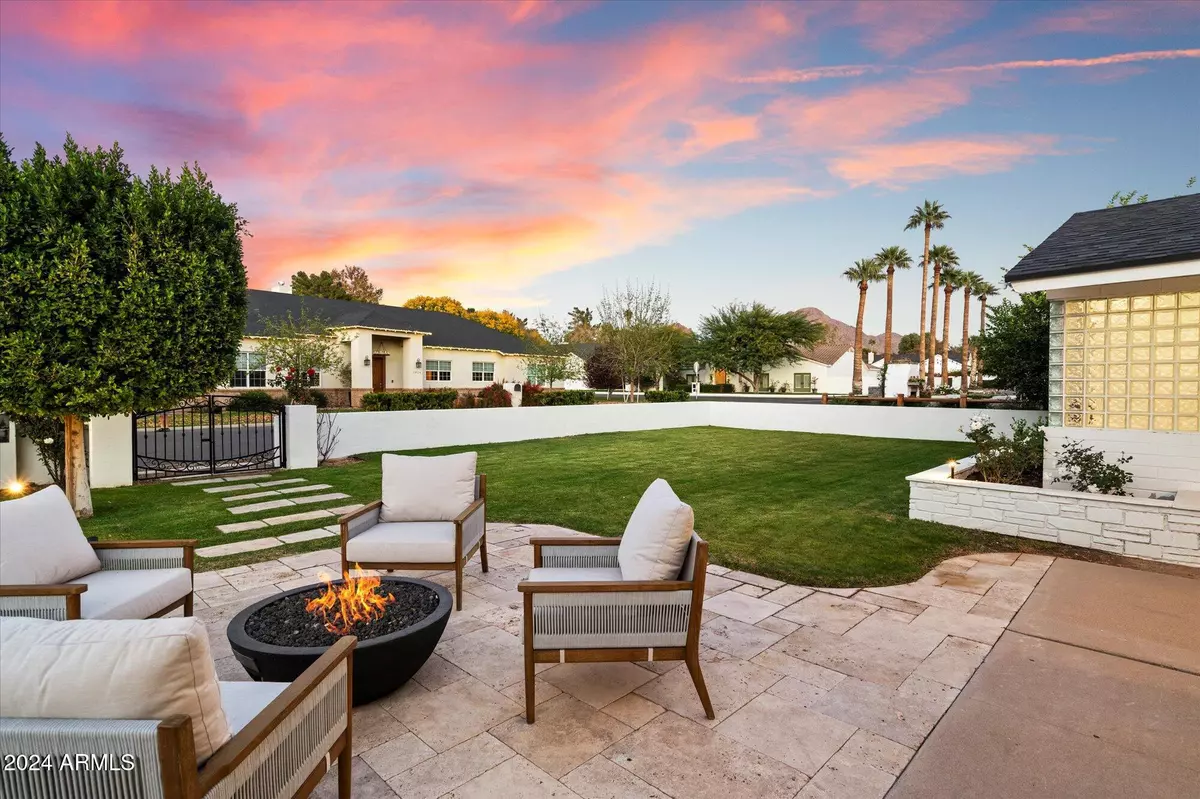3827 E HAZELWOOD Street Phoenix, AZ 85018
3 Beds
3.5 Baths
2,230 SqFt
UPDATED:
12/18/2024 06:19 PM
Key Details
Property Type Single Family Home
Sub Type Single Family - Detached
Listing Status Active
Purchase Type For Rent
Square Footage 2,230 sqft
Subdivision Rancho Del Monte Unit 4
MLS Listing ID 6793126
Style Ranch
Bedrooms 3
HOA Y/N No
Originating Board Arizona Regional Multiple Listing Service (ARMLS)
Year Built 1953
Lot Size 9,042 Sqft
Acres 0.21
Property Description
Location
State AZ
County Maricopa
Community Rancho Del Monte Unit 4
Direction Heading South on 40th St from Camelback Rd, West on Hazelwood St. Property is on South side of street.
Rooms
Master Bedroom Split
Den/Bedroom Plus 3
Separate Den/Office N
Interior
Interior Features Breakfast Bar, Kitchen Island, 2 Master Baths, 3/4 Bath Master Bdrm, High Speed Internet
Heating Natural Gas
Cooling Refrigeration, Ceiling Fan(s)
Flooring Vinyl, Tile
Fireplaces Type Fire Pit
Furnishings Furnished
Fireplace Yes
Window Features Dual Pane,Low-E
Laundry Dryer Included, Inside, Washer Included
Exterior
Exterior Feature Built-in BBQ, Covered Patio(s), Patio
Carport Spaces 1
Fence Block
Pool Fenced, Private
View Mountain(s)
Roof Type Composition
Private Pool Yes
Building
Lot Description Grass Front, Grass Back, Auto Timer H2O Front, Auto Timer H2O Back
Story 1
Builder Name Unknown
Sewer Public Sewer
Water City Water
Architectural Style Ranch
Structure Type Built-in BBQ,Covered Patio(s),Patio
New Construction No
Schools
Elementary Schools Biltmore Preparatory Academy
Middle Schools Biltmore Preparatory Academy
High Schools Camelback High School
School District Phoenix Union High School District
Others
Pets Allowed Yes
Senior Community No
Tax ID 170-24-048
Horse Property N

Copyright 2024 Arizona Regional Multiple Listing Service, Inc. All rights reserved.





