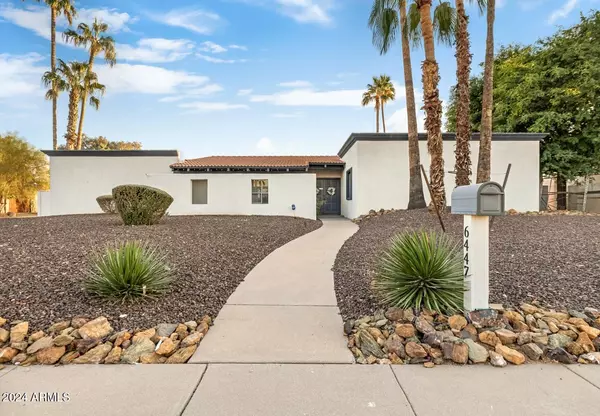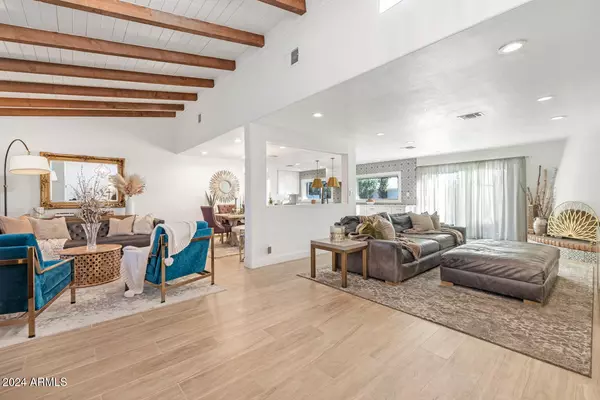6447 E EUGIE Terrace Scottsdale, AZ 85254
4 Beds
3 Baths
2,358 SqFt
UPDATED:
12/20/2024 05:01 PM
Key Details
Property Type Single Family Home
Sub Type Single Family - Detached
Listing Status Active
Purchase Type For Sale
Square Footage 2,358 sqft
Price per Sqft $530
Subdivision Raskin Est 2 Lts 1-360, 367-402, 415-450, 463-480
MLS Listing ID 6796311
Style Ranch
Bedrooms 4
HOA Y/N No
Originating Board Arizona Regional Multiple Listing Service (ARMLS)
Year Built 1976
Annual Tax Amount $3,149
Tax Year 2024
Lot Size 0.270 Acres
Acres 0.27
Property Description
The chef-inspired kitchen features sleek countertops, large pantry, top-of-the-line appliances, and beautiful waterfall center island - perfect for both cooking and entertaining. The expansive living area is ideal for hosting guests or enjoying quiet family time. The home is thoughtfully designed with luxury in mind, offering both comfort and style. Let the day melt away in your luxurious primary suite with a spa-like bathroom, dual sinks, vanity and walk in closet. Step into your private backyard oasis with a sparkling pool, perfect for relaxing or hosting summer BBQs on a large lot with plenty of space for outdoor living and activities. Whether you're enjoying a peaceful evening by the pool or hosting friends and family in your stunning new home, this property offers an unparalleled lifestyle in one of Scottsdale's most desirable neighborhoods.
Location
State AZ
County Maricopa
Community Raskin Est 2 Lts 1-360, 367-402, 415-450, 463-480
Rooms
Other Rooms Great Room, Family Room
Den/Bedroom Plus 4
Separate Den/Office N
Interior
Interior Features Eat-in Kitchen, Kitchen Island, 3/4 Bath Master Bdrm, Double Vanity, High Speed Internet
Heating Electric
Cooling Refrigeration, Ceiling Fan(s)
Flooring Tile
Fireplaces Number 1 Fireplace
Fireplaces Type 1 Fireplace, Family Room
Fireplace Yes
Window Features Dual Pane
SPA None
Laundry WshrDry HookUp Only
Exterior
Exterior Feature Covered Patio(s), Patio
Parking Features Dir Entry frm Garage, Electric Door Opener
Garage Spaces 2.5
Garage Description 2.5
Fence Block
Pool Private
Landscape Description Irrigation Back, Irrigation Front
Amenities Available Not Managed
View Mountain(s)
Roof Type Built-Up,Foam
Private Pool Yes
Building
Lot Description Corner Lot, Desert Front, Gravel/Stone Front, Grass Back, Irrigation Front, Irrigation Back
Story 1
Builder Name UNKNOWN
Sewer Public Sewer
Water City Water
Architectural Style Ranch
Structure Type Covered Patio(s),Patio
New Construction No
Schools
Elementary Schools Sandpiper Elementary School
Middle Schools Desert Shadows Middle School
High Schools Horizon High School
School District Paradise Valley Unified District
Others
HOA Fee Include No Fees
Senior Community No
Tax ID 175-06-414
Ownership Fee Simple
Acceptable Financing Conventional, FHA, VA Loan
Horse Property N
Listing Terms Conventional, FHA, VA Loan

Copyright 2024 Arizona Regional Multiple Listing Service, Inc. All rights reserved.





