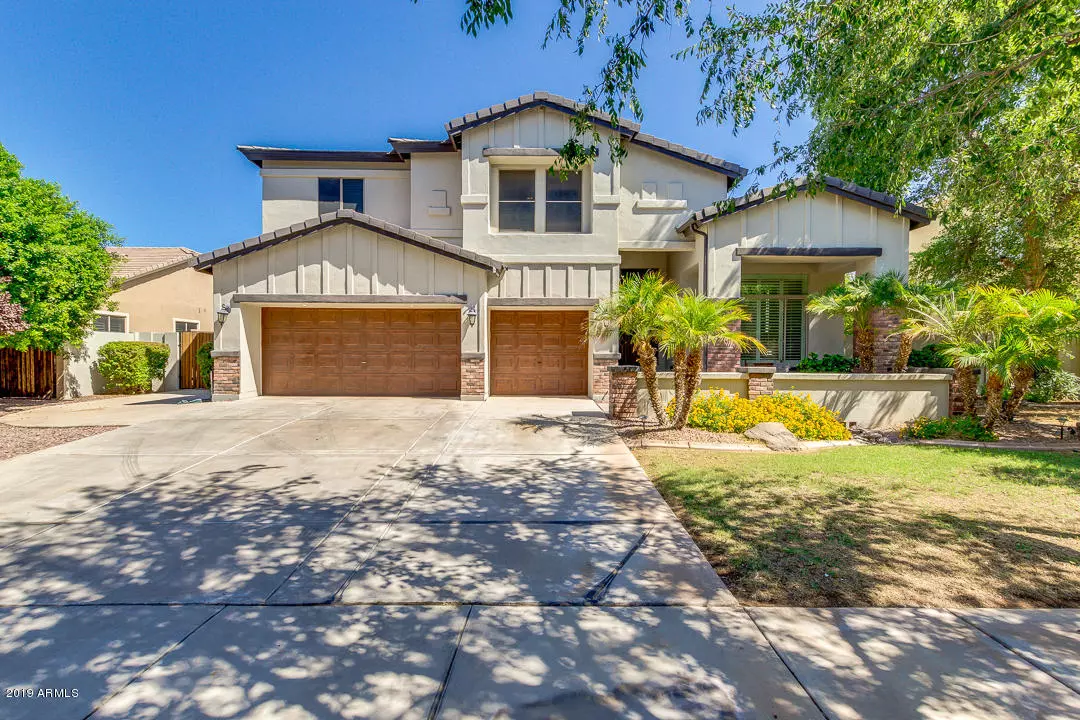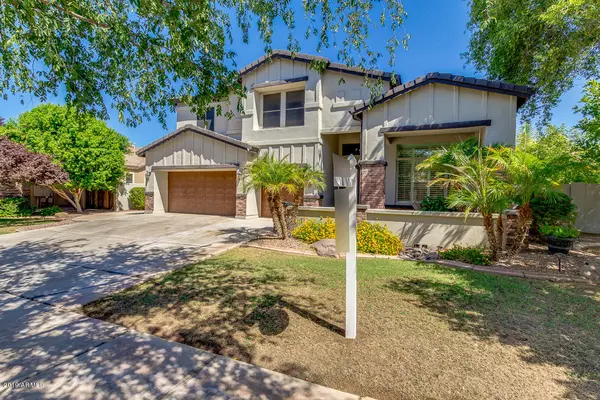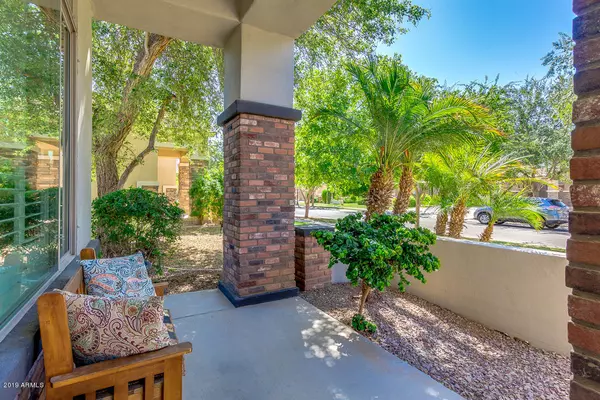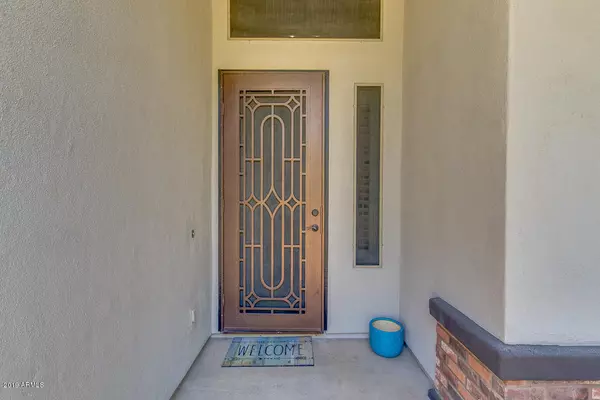$565,000
$569,000
0.7%For more information regarding the value of a property, please contact us for a free consultation.
2924 E MARLENE Drive Gilbert, AZ 85296
4 Beds
2.5 Baths
3,709 SqFt
Key Details
Sold Price $565,000
Property Type Single Family Home
Sub Type Single Family - Detached
Listing Status Sold
Purchase Type For Sale
Square Footage 3,709 sqft
Price per Sqft $152
Subdivision Higley Estates
MLS Listing ID 5967917
Sold Date 11/26/19
Style Contemporary
Bedrooms 4
HOA Fees $100/qua
HOA Y/N Yes
Originating Board Arizona Regional Multiple Listing Service (ARMLS)
Year Built 2005
Annual Tax Amount $3,217
Tax Year 2018
Lot Size 10,200 Sqft
Acres 0.23
Property Description
Live in highly coveted Morrison Ranch! Enjoy remodeled, turnkey home on a tree-lined street across from a massive park. Come home to soaring 20-foot ceiling, plantation shutters, and new wood tile on the first floor. Enjoy the remodeled chef's kitchen with Bosch appliances and granite countertops. This home is an entertainer's dream with formal dining, front living, recreation room, and private office all connected for huge gatherings. Step out to the waterfall-fed, crystal blue, diving pool. The aroma of dinner on the BBQ and full RV access complete the picture! Upstairs, enjoy a huge loft big enough for a theater screen, air hockey, and more. Wind down in your relaxing master suite with spa-like bath and custom shower. Three additional bedrooms complete what could be your beautiful home.
Location
State AZ
County Maricopa
Community Higley Estates
Direction West on Elliot to Windmill Ln. South on Windmill Lane to Marlene. West to home
Rooms
Other Rooms Loft, Family Room
Master Bedroom Split
Den/Bedroom Plus 6
Separate Den/Office Y
Interior
Interior Features Upstairs, Breakfast Bar, Furnished(See Rmrks), Vaulted Ceiling(s), Kitchen Island, Pantry, Double Vanity, Full Bth Master Bdrm, Separate Shwr & Tub, High Speed Internet, Granite Counters
Heating Electric
Cooling Programmable Thmstat, Ceiling Fan(s)
Flooring Carpet, Tile
Fireplaces Type 1 Fireplace, Fire Pit, Gas
Fireplace Yes
Window Features Vinyl Frame,ENERGY STAR Qualified Windows,Double Pane Windows
SPA None
Laundry Engy Star (See Rmks)
Exterior
Exterior Feature Covered Patio(s), Playground, Patio, Built-in Barbecue
Parking Features Electric Door Opener, RV Gate
Garage Spaces 3.0
Garage Description 3.0
Fence Block
Pool Diving Pool, Private
Community Features Playground, Biking/Walking Path
Utilities Available SRP
Roof Type Tile
Private Pool Yes
Building
Lot Description Grass Front, Grass Back, Auto Timer H2O Front, Auto Timer H2O Back
Story 2
Builder Name US Homes
Sewer Public Sewer
Water City Water
Architectural Style Contemporary
Structure Type Covered Patio(s),Playground,Patio,Built-in Barbecue
New Construction No
Schools
Elementary Schools Greenfield Elementary School
Middle Schools Greenfield Junior High School
High Schools Highland High School
School District Gilbert Unified District
Others
HOA Name MORRISON RANCH COMMU
HOA Fee Include Maintenance Grounds,Street Maint
Senior Community No
Tax ID 304-20-267
Ownership Fee Simple
Acceptable Financing Cash, Conventional, FHA, VA Loan
Horse Property N
Listing Terms Cash, Conventional, FHA, VA Loan
Financing Conventional
Read Less
Want to know what your home might be worth? Contact us for a FREE valuation!

Our team is ready to help you sell your home for the highest possible price ASAP

Copyright 2024 Arizona Regional Multiple Listing Service, Inc. All rights reserved.
Bought with Call Realty, Inc






