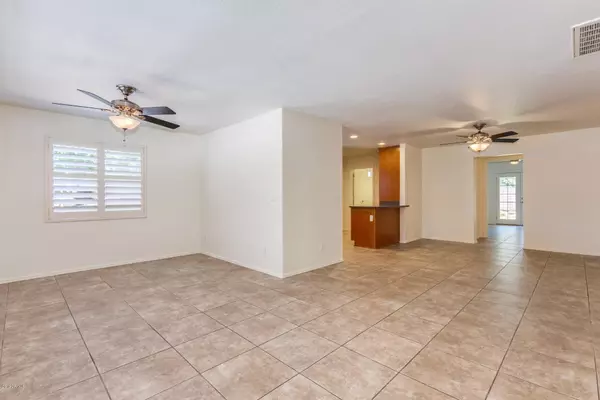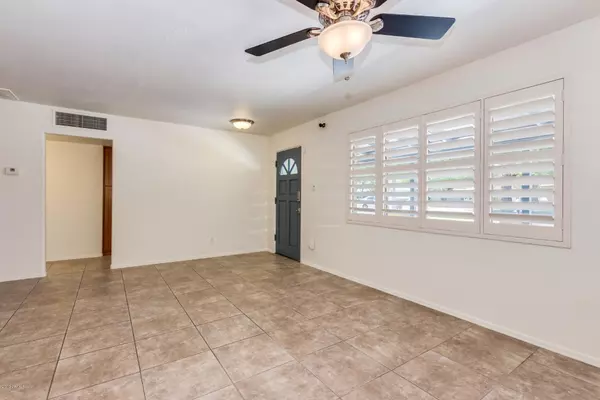$415,000
$429,000
3.3%For more information regarding the value of a property, please contact us for a free consultation.
501 W VERMONT Avenue Phoenix, AZ 85013
4 Beds
2 Baths
1,759 SqFt
Key Details
Sold Price $415,000
Property Type Single Family Home
Sub Type Single Family - Detached
Listing Status Sold
Purchase Type For Sale
Square Footage 1,759 sqft
Price per Sqft $235
Subdivision Orangewood Estates
MLS Listing ID 5992369
Sold Date 12/13/19
Style Ranch
Bedrooms 4
HOA Y/N No
Originating Board Arizona Regional Multiple Listing Service (ARMLS)
Year Built 1950
Annual Tax Amount $1,578
Tax Year 2019
Lot Size 8,538 Sqft
Acres 0.2
Property Description
Beautiful Historic Ranch home in highly sought after Medlock Place! This home features breakfast bar in the kitchen, SS appliances and recessed lighting. Enjoy nicely sized bedrooms, bonus room which can be a children's play area or office space. The wonderfully landscaped backyard is equipped with a putting green and storage shed for tools or toys. This home has lots to offer and is walking distance to a ton of the amazing restaurants central Phoenix has to offer such as Postino, Windsor, Joy Ride Taco, Federal Pizza. Close to the light rail and DownTown Phoenix!
Location
State AZ
County Maricopa
Community Orangewood Estates
Direction Head south on N 7th Ave toward W Vermont Ave Turn left at the 1st cross street onto W Vermont Ave Destination will be on the right.
Rooms
Master Bedroom Split
Den/Bedroom Plus 4
Separate Den/Office N
Interior
Interior Features Breakfast Bar, Pantry, Full Bth Master Bdrm
Heating Natural Gas
Cooling Refrigeration, Ceiling Fan(s)
Flooring Carpet, Tile
Fireplaces Number No Fireplace
Fireplaces Type None
Fireplace No
SPA None
Laundry WshrDry HookUp Only
Exterior
Fence Block
Pool None
Community Features Historic District
Utilities Available APS, SW Gas
Amenities Available None
Roof Type Composition
Private Pool No
Building
Lot Description Corner Lot, Gravel/Stone Back, Grass Front, Synthetic Grass Back
Story 1
Builder Name unknown
Sewer Sewer in & Cnctd, Public Sewer
Water City Water
Architectural Style Ranch
New Construction No
Schools
Elementary Schools Madison Richard Simis School
Middle Schools Madison Meadows School
High Schools Central High School
School District Phoenix Union High School District
Others
HOA Fee Include No Fees
Senior Community No
Tax ID 162-27-049
Ownership Fee Simple
Acceptable Financing Conventional, FHA, VA Loan
Horse Property N
Listing Terms Conventional, FHA, VA Loan
Financing Conventional
Read Less
Want to know what your home might be worth? Contact us for a FREE valuation!

Our team is ready to help you sell your home for the highest possible price ASAP

Copyright 2025 Arizona Regional Multiple Listing Service, Inc. All rights reserved.
Bought with Realty ONE Group





