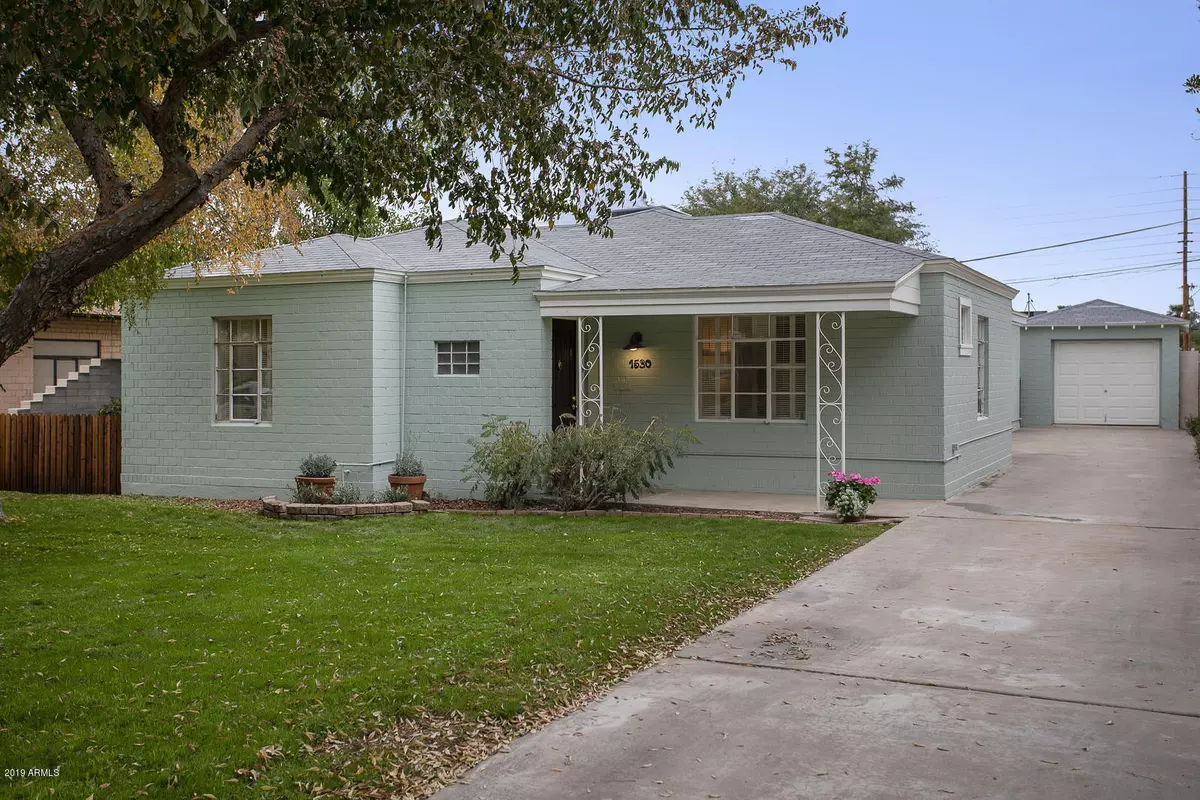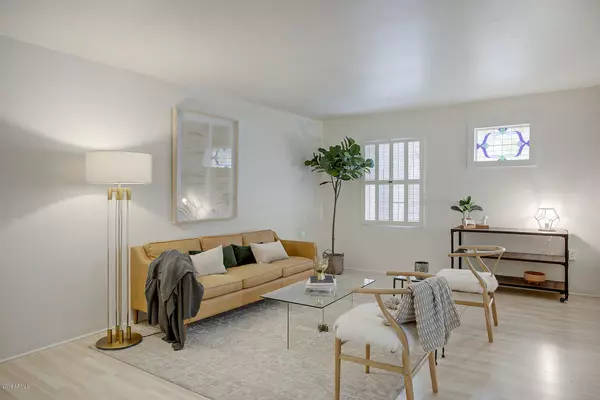$418,000
$418,000
For more information regarding the value of a property, please contact us for a free consultation.
1530 W Edgemont Avenue Phoenix, AZ 85007
4 Beds
2 Baths
1,698 SqFt
Key Details
Sold Price $418,000
Property Type Single Family Home
Sub Type Single Family - Detached
Listing Status Sold
Purchase Type For Sale
Square Footage 1,698 sqft
Price per Sqft $246
Subdivision Margarita Place
MLS Listing ID 6017195
Sold Date 02/28/20
Bedrooms 4
HOA Y/N No
Originating Board Arizona Regional Multiple Listing Service (ARMLS)
Year Built 1946
Annual Tax Amount $2,612
Tax Year 2019
Lot Size 6,403 Sqft
Acres 0.15
Property Description
Welcome to Margarita Place a beautiful small historic district in Phoenix surrounded by the Encanto park and golf course The neighborhood has many charming and architecturally unique homes including this beautiful transitional ranch. Lovingly restyled four bedrooms and two baths with a single car garage, along with plenty of parking. The master bedroom bath and walk-in closet are fantastic not something you see often in a historic home. Beautifully maintained and cared for with recent upgrades to include electric service, heating and air-conditioning, plumbing and freshly painted The front and back yards are surrounded by graceful trees and charming patios. A delightful kitchen and walk through large pantry area is completed by washer and dryer. The glass back door makes a cheerful passage to the private side patio and backyard. There are many nearby restaurants to walk to,close to shopping, Encanto Park and just minutes away from downtown Phoenix and all its great activities.
Location
State AZ
County Maricopa
Community Margarita Place
Direction South on 15th Avenue to 1st street Edgemont - West to home
Rooms
Den/Bedroom Plus 4
Separate Den/Office N
Interior
Interior Features No Interior Steps, Pantry, Full Bth Master Bdrm, Granite Counters
Heating Electric
Cooling Refrigeration
Flooring Wood
Fireplaces Number No Fireplace
Fireplaces Type None
Fireplace No
SPA None
Exterior
Exterior Feature Patio
Parking Features Detached
Garage Spaces 1.0
Garage Description 1.0
Fence Block
Pool None
Utilities Available APS
Amenities Available None
Roof Type Composition
Private Pool No
Building
Lot Description Sprinklers In Rear, Sprinklers In Front, Alley, Grass Front, Grass Back, Auto Timer H2O Front, Auto Timer H2O Back
Story 1
Builder Name Unknown
Sewer Public Sewer
Water City Water
Structure Type Patio
New Construction No
Schools
Elementary Schools Maie Bartlett Heard School
Middle Schools Maie Bartlett Heard School
High Schools Central High School
School District Phoenix Union High School District
Others
HOA Fee Include No Fees
Senior Community No
Tax ID 111-47-017
Ownership Fee Simple
Acceptable Financing Cash, Conventional
Horse Property N
Listing Terms Cash, Conventional
Financing Conventional
Read Less
Want to know what your home might be worth? Contact us for a FREE valuation!

Our team is ready to help you sell your home for the highest possible price ASAP

Copyright 2025 Arizona Regional Multiple Listing Service, Inc. All rights reserved.
Bought with Retro Real Estate





