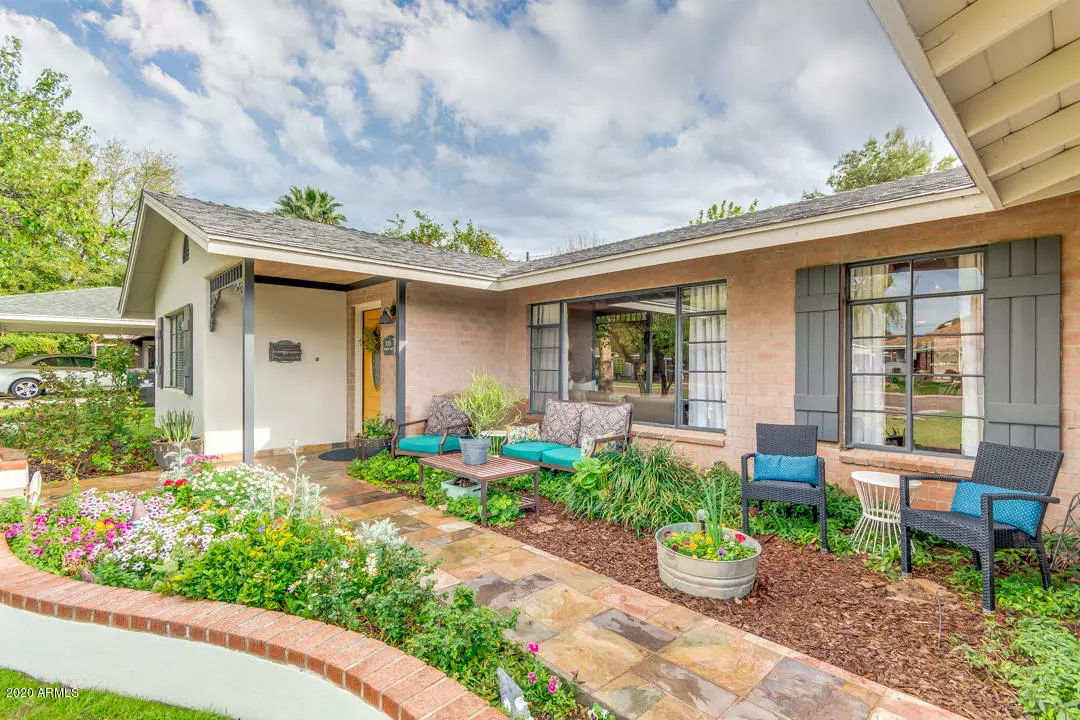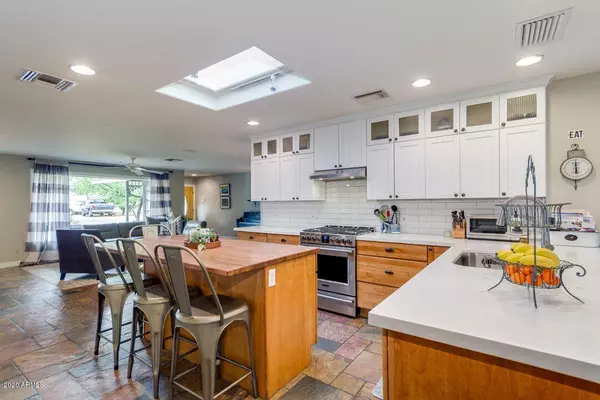$550,000
$575,000
4.3%For more information regarding the value of a property, please contact us for a free consultation.
4243 E CATALINA Drive Phoenix, AZ 85018
4 Beds
2 Baths
2,068 SqFt
Key Details
Sold Price $550,000
Property Type Single Family Home
Sub Type Single Family - Detached
Listing Status Sold
Purchase Type For Sale
Square Footage 2,068 sqft
Price per Sqft $265
Subdivision Rancho Ventura Tr 17
MLS Listing ID 6050328
Sold Date 05/11/20
Bedrooms 4
HOA Y/N No
Originating Board Arizona Regional Multiple Listing Service (ARMLS)
Year Built 1953
Annual Tax Amount $2,792
Tax Year 2019
Lot Size 10,328 Sqft
Acres 0.24
Property Description
Beautiful remodeled Arcadia Lite home featuring open concept design with tons of storage while retaining that famous Arcadia Charm! Located on Catalina, a non through street,- providing a true cul-de-dac feel! Multiple skylights, white kitchen, new quartz top & stainless appliances provide for light bright open living spaces. Large master retreat with recently updated rain shower at bath is a great addition. Kitchen situated in center of home with large living spaces on either side spill out to screened in AZ room and shaded conversation area- A true entertainers delight. Large lush back yard with multiple play areas, tons of grass, & a tree fort! Gardeners paradise with grape vines, fig & tangelo tree, & rose garden. Detached office with AC at back yard makes the perfect home office, craft room, or guest quarters. Located in sought after Scottsdale School district and just minutes away from award winning shopping, dinning and entertainment!
Location
State AZ
County Maricopa
Community Rancho Ventura Tr 17
Direction Head west on E Thomas Rd, North on N 42nd St, East on E Catalina Dr. Property will be on the right.
Rooms
Other Rooms Guest Qtrs-Sep Entrn, Family Room, Arizona RoomLanai
Den/Bedroom Plus 5
Separate Den/Office Y
Interior
Interior Features Breakfast Bar, 9+ Flat Ceilings, No Interior Steps, Other, Kitchen Island, High Speed Internet
Heating Electric
Cooling Refrigeration, Ceiling Fan(s)
Flooring Stone, Wood
Fireplaces Type 1 Fireplace, Family Room
Fireplace Yes
Window Features Skylight(s)
SPA None
Exterior
Exterior Feature Playground, Patio, Screened in Patio(s)
Parking Features RV Access/Parking
Garage Spaces 1.0
Garage Description 1.0
Fence Block
Pool None
Utilities Available SRP, SW Gas
Amenities Available None
Roof Type Composition
Private Pool No
Building
Lot Description Grass Front, Grass Back
Story 1
Builder Name ALLIED HOMES
Sewer Public Sewer
Water City Water
Structure Type Playground,Patio,Screened in Patio(s)
New Construction No
Schools
Elementary Schools Tavan Elementary School
Middle Schools Ingleside Middle School
High Schools Arcadia High School
School District Scottsdale Unified District
Others
HOA Fee Include No Fees
Senior Community No
Tax ID 127-13-074
Ownership Fee Simple
Acceptable Financing Cash, Conventional, FHA, VA Loan
Horse Property N
Listing Terms Cash, Conventional, FHA, VA Loan
Financing Conventional
Read Less
Want to know what your home might be worth? Contact us for a FREE valuation!

Our team is ready to help you sell your home for the highest possible price ASAP

Copyright 2025 Arizona Regional Multiple Listing Service, Inc. All rights reserved.
Bought with Berkshire Hathaway HomeServices Arizona Properties





