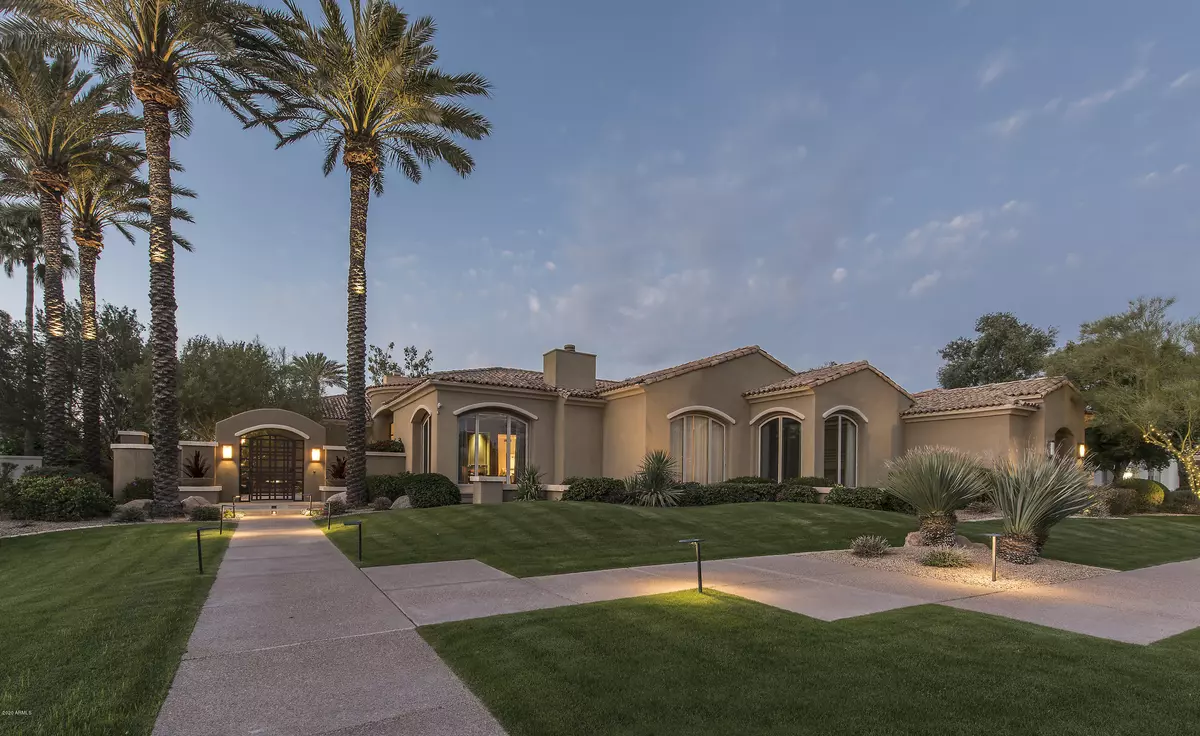$3,000,000
$3,499,000
14.3%For more information regarding the value of a property, please contact us for a free consultation.
7070 E FOOTHILL Drive Paradise Valley, AZ 85253
4 Beds
4.5 Baths
6,858 SqFt
Key Details
Sold Price $3,000,000
Property Type Single Family Home
Sub Type Single Family - Detached
Listing Status Sold
Purchase Type For Sale
Square Footage 6,858 sqft
Price per Sqft $437
Subdivision Cheney Estates Lot 1-72 Tr A-C D1 D2 E,F
MLS Listing ID 6049050
Sold Date 03/31/20
Bedrooms 4
HOA Fees $485/qua
HOA Y/N Yes
Originating Board Arizona Regional Multiple Listing Service (ARMLS)
Year Built 2001
Annual Tax Amount $11,806
Tax Year 2019
Lot Size 0.695 Acres
Acres 0.7
Property Description
Incredible custom home in gated community of Cheney Estates. Sits on .75 acres and backing to the golf course with N/S exposure. One of the largest lots in all of Cheney Estates. Home is perfect for lock and leave executives, as you have 4 bedrooms, (all en-suite) with office, in the main house, and detached guest house/ man cave, with two offices and game room for entertaining and business meetings. *GUEST HOUSE CAN EASILY BE USED AS 2 ADDITIONAL BEDROOMS. Every detail of this home was well thought. Mature landscaping throughout the grounds, with putting green, covered ramada, heated lap pool & spa. Privately gated entrance, and soothing water features and fireplaces in/out of the home. Professional lighting consultants used to capture the perfect lighting in day & night. This home glows! Evening showings will impress your clients!
Location
State AZ
County Maricopa
Community Cheney Estates Lot 1-72 Tr A-C D1 D2 E, F
Direction West on Cheney to Cheney Estates North to Guard gate who will direct you.
Rooms
Other Rooms Library-Blt-in Bkcse, Guest Qtrs-Sep Entrn, Family Room, BonusGame Room
Master Bedroom Split
Den/Bedroom Plus 7
Separate Den/Office Y
Interior
Interior Features Walk-In Closet(s), 9+ Flat Ceilings, No Interior Steps, Wet Bar, Kitchen Island, Pantry, Double Vanity, Full Bth Master Bdrm, Separate Shwr & Tub, Tub with Jets, High Speed Internet
Heating Natural Gas
Cooling Refrigeration
Flooring Carpet, Stone
Fireplaces Type 3+ Fireplace, Exterior Fireplace, Family Room, Master Bedroom, Gas
Fireplace Yes
Window Features Mechanical Sun Shds, Double Pane Windows, Low Emissivity Windows
SPA Private
Laundry Dryer Included, Inside, Washer Included
Exterior
Exterior Feature Covered Patio(s), Gazebo/Ramada, Other, Patio, Private Yard, Built-in Barbecue, Separate Guest House
Parking Features Attch'd Gar Cabinets, Electric Door Opener, Separate Strge Area
Garage Spaces 3.0
Garage Description 3.0
Fence Block, Wrought Iron
Pool Heated, Lap, Private
Community Features Guarded Entry, Tennis Court(s)
Utilities Available APS, SW Gas
Amenities Available Management, Rental OK (See Rmks)
Roof Type Tile
Building
Lot Description Desert Back, Desert Front, On Golf Course, Auto Timer H2O Front, Auto Timer H2O Back
Story 1
Builder Name Edmunds
Sewer Public Sewer
Water City Water
Structure Type Covered Patio(s), Gazebo/Ramada, Other, Patio, Private Yard, Built-in Barbecue, Separate Guest House
New Construction No
Schools
Elementary Schools Kiva Elementary School
Middle Schools Mohave Middle School
High Schools Saguaro High School
School District Scottsdale Unified District
Others
HOA Name APM
HOA Fee Include Cable or Satellite, Common Area Maint, Garbage Collection, Street Maint
Senior Community No
Tax ID 174-40-053
Ownership Fee Simple
Acceptable Financing Cash, Conventional, 1031 Exchange
Horse Property N
Listing Terms Cash, Conventional, 1031 Exchange
Financing Cash
Read Less
Want to know what your home might be worth? Contact us for a FREE valuation!

Our team is ready to help you sell your home for the highest possible price ASAP

Copyright 2025 Arizona Regional Multiple Listing Service, Inc. All rights reserved.
Bought with Walt Danley Christie's International Real Estate





