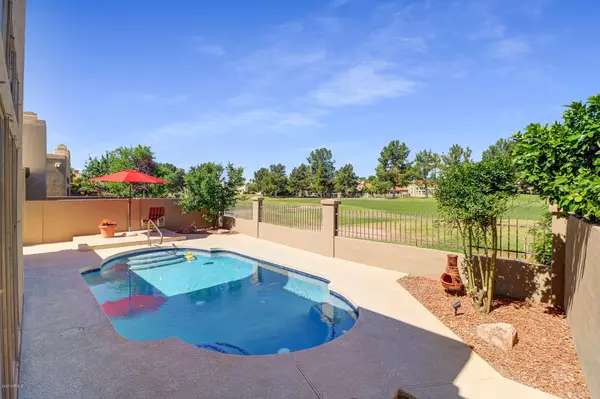$440,000
$444,950
1.1%For more information regarding the value of a property, please contact us for a free consultation.
11654 N 40TH Place Phoenix, AZ 85028
2 Beds
2 Baths
1,758 SqFt
Key Details
Sold Price $440,000
Property Type Single Family Home
Sub Type Patio Home
Listing Status Sold
Purchase Type For Sale
Square Footage 1,758 sqft
Price per Sqft $250
Subdivision Fairways Lot 1-288 Tr A-G I-Z Aa-Ff
MLS Listing ID 6083584
Sold Date 07/31/20
Style Spanish
Bedrooms 2
HOA Fees $275/mo
HOA Y/N Yes
Originating Board Arizona Regional Multiple Listing Service (ARMLS)
Year Built 1991
Annual Tax Amount $2,562
Tax Year 2019
Lot Size 5,190 Sqft
Acres 0.12
Property Description
RARE OPPORTUNITY TO LIVE ON THE 7TH FAIRWAY OF STONE CREEK GOLF COURSE PLUS HAVE YOUR OWN PRIVATE POOL! POOL HAS JUST BEEN RESURFACED W/NEW TILE ACCENTS/PUMP & DECKING REPAINTED! POPULAR 2 BDRM/2 BTH FLOOR PLAN WITH A DEN! TILE FLOORING & PLANTATION SHUTTERS THROUGHOUT! ARCHED ENTRY INTO THE GREAT ROOM W/FORMAL LIVING/DINING AREAS PLUS A CORNER FIREPLACE! KITCHEN FEATURES A BAY WINDOW & LOTS OF COUNTERSPACE! COURTYARD OFF OF THE KITCHEN FOR MORNING COFFEE! ACCESS TO BACKYARD FROM GREAT ROOM & MASTER BDRM! GUEST BDRM OVERLOOKS COURTYARD & HAS BUILT-IN STORAGE BENCH! ENJOY ENTERTAINING IN YOUR LOVELY BACKYARD W/COVERED PATIO & GOLF COURSE VIEWS! CLOSE TO EVERYTHING! HIKING TRAILS MINUTES AWAY! 24/7 GUARDED ENTRANCE, GRASS FRONT YARDS, HEATED COMMUNITY POOL/SPA, TENNIS & PICKLE BALL!
Location
State AZ
County Maricopa
Community Fairways Lot 1-288 Tr A-G I-Z Aa-Ff
Direction N ON TATUM FROM SHEA TO CHOLLA. WEST ON CHOLLA TO 41ST ST THEN NORTH TO GUARD HOUSE. MUST PRESENT BUSINESS CARD TO GUARD.
Rooms
Other Rooms Great Room
Master Bedroom Not split
Den/Bedroom Plus 3
Separate Den/Office Y
Interior
Interior Features Eat-in Kitchen, Breakfast Bar, 9+ Flat Ceilings, No Interior Steps, 3/4 Bath Master Bdrm, Double Vanity, High Speed Internet, Laminate Counters
Heating Electric
Cooling Refrigeration, Ceiling Fan(s)
Flooring Tile
Fireplaces Number 1 Fireplace
Fireplaces Type 1 Fireplace, Living Room
Fireplace Yes
Window Features Sunscreen(s)
SPA None
Exterior
Exterior Feature Covered Patio(s), Patio, Private Street(s), Private Yard
Parking Features Electric Door Opener, Permit Required
Garage Spaces 2.0
Garage Description 2.0
Fence Block, Wrought Iron
Pool Variable Speed Pump, Private
Community Features Gated Community, Community Spa Htd, Community Pool Htd, Near Bus Stop, Guarded Entry, Tennis Court(s)
Amenities Available Management, Rental OK (See Rmks)
View Mountain(s)
Roof Type Tile,Rolled/Hot Mop
Accessibility Bath Grab Bars
Private Pool Yes
Building
Lot Description Sprinklers In Front, On Golf Course, Grass Front, Auto Timer H2O Front
Story 1
Builder Name Geupel
Sewer Sewer in & Cnctd, Public Sewer
Water City Water
Architectural Style Spanish
Structure Type Covered Patio(s),Patio,Private Street(s),Private Yard
New Construction No
Schools
Elementary Schools Sequoya Elementary School
Middle Schools Cocopah Middle School
High Schools Chaparral High School
School District Scottsdale Unified District
Others
HOA Name Hidden Lakes HOA
HOA Fee Include Insurance,Maintenance Grounds,Street Maint,Front Yard Maint,Maintenance Exterior
Senior Community No
Tax ID 167-46-256
Ownership Fee Simple
Acceptable Financing Conventional
Horse Property N
Listing Terms Conventional
Financing Conventional
Special Listing Condition Probate Listing
Read Less
Want to know what your home might be worth? Contact us for a FREE valuation!

Our team is ready to help you sell your home for the highest possible price ASAP

Copyright 2025 Arizona Regional Multiple Listing Service, Inc. All rights reserved.
Bought with Berkshire Hathaway HomeServices Arizona Properties





