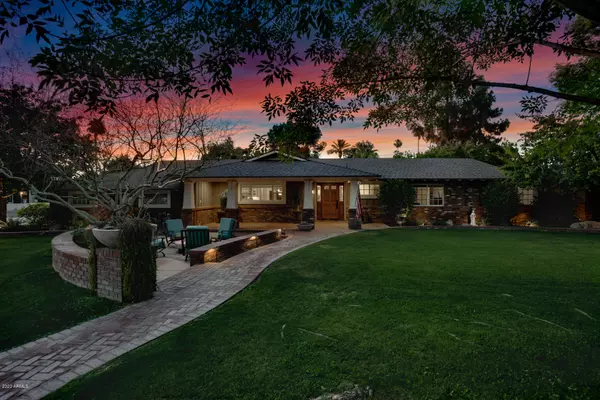$1,547,150
$1,595,000
3.0%For more information regarding the value of a property, please contact us for a free consultation.
3602 E MEDLOCK Drive Phoenix, AZ 85018
4 Beds
5 Baths
4,800 SqFt
Key Details
Sold Price $1,547,150
Property Type Single Family Home
Sub Type Single Family - Detached
Listing Status Sold
Purchase Type For Sale
Square Footage 4,800 sqft
Price per Sqft $322
Subdivision Camelback Villa 2
MLS Listing ID 6084581
Sold Date 05/10/21
Style Ranch
Bedrooms 4
HOA Y/N No
Originating Board Arizona Regional Multiple Listing Service (ARMLS)
Year Built 1956
Annual Tax Amount $12,416
Tax Year 2019
Lot Size 0.516 Acres
Acres 0.52
Property Description
Entertainers Dream Home. Nestled on a just over a 1/2-acre corner lot offering beautiful views of Camelback Mountain, Squaw Peak, and Sonoran sunsets, this Camelback Villa property features four oversized bedrooms, 2 of which are master, 3 living spaces, a gourmet kitchen, 4 indoor bathrooms, 2 separate offices, and a pool bathroom. Completely custom interior by prior owner/architect including custom indoor/outdoor lighting, wireless video/audio speaker sound systems, game room and full-size bar, outdoor fountain, custom patio with built-in grill, heated pool/spa, indoor/outdoor fireplaces(4), a fire pit, and plenty of shade from the mature trees. Property is in close proximity to world class resorts, shopping, and dining. Make this your next home.
Location
State AZ
County Maricopa
Community Camelback Villa 2
Direction Travel north on AZ-51 N, take Exit #3, Turn east on E Indian School Rd(1.8), turn north on N 32nd St(1.0), Turn east on E Camelback Rd(0.5), turn North on n 36th st(0.2), turn East on e Medlock Dr.
Rooms
Other Rooms Separate Workshop, Loft, Great Room, Family Room
Den/Bedroom Plus 6
Separate Den/Office Y
Interior
Interior Features Eat-in Kitchen, Drink Wtr Filter Sys, Fire Sprinklers, No Interior Steps, Vaulted Ceiling(s), Wet Bar, Kitchen Island, Pantry, Double Vanity, Full Bth Master Bdrm, Separate Shwr & Tub, High Speed Internet, Smart Home, Granite Counters
Heating Mini Split, Natural Gas
Cooling Refrigeration, Programmable Thmstat, Ceiling Fan(s)
Flooring Carpet, Stone, Tile, Wood, Concrete
Fireplaces Type 3+ Fireplace, Exterior Fireplace, Fire Pit, Family Room, Living Room, Master Bedroom, Gas
Fireplace Yes
Window Features Mechanical Sun Shds,Vinyl Frame,Skylight(s),Double Pane Windows,Low Emissivity Windows
SPA Heated,Private
Exterior
Exterior Feature Covered Patio(s), Playground, Gazebo/Ramada, Patio, Private Yard, Built-in Barbecue
Parking Features Attch'd Gar Cabinets, Electric Door Opener, Rear Vehicle Entry, RV Gate, Separate Strge Area, Side Vehicle Entry, RV Access/Parking
Garage Spaces 2.0
Garage Description 2.0
Fence Block
Pool Variable Speed Pump, Diving Pool, Private
Landscape Description Irrigation Back, Irrigation Front
Utilities Available SRP, SW Gas
Amenities Available None
Roof Type Composition,Rolled/Hot Mop
Accessibility Remote Devices, Hard/Low Nap Floors, Bath Lever Faucets, Accessible Hallway(s)
Private Pool Yes
Building
Lot Description Sprinklers In Rear, Sprinklers In Front, Corner Lot, Gravel/Stone Front, Gravel/Stone Back, Grass Front, Grass Back, Auto Timer H2O Front, Auto Timer H2O Back, Irrigation Front, Irrigation Back
Story 1
Builder Name Unknown
Sewer Public Sewer
Water City Water
Architectural Style Ranch
Structure Type Covered Patio(s),Playground,Gazebo/Ramada,Patio,Private Yard,Built-in Barbecue
New Construction No
Schools
Elementary Schools Biltmore Preparatory Academy
Middle Schools Biltmore Preparatory Academy
High Schools Camelback High School
School District Phoenix Union High School District
Others
HOA Fee Include No Fees
Senior Community No
Tax ID 170-15-040
Ownership Fee Simple
Acceptable Financing Cash, Conventional, VA Loan
Horse Property N
Listing Terms Cash, Conventional, VA Loan
Financing Other
Read Less
Want to know what your home might be worth? Contact us for a FREE valuation!

Our team is ready to help you sell your home for the highest possible price ASAP

Copyright 2025 Arizona Regional Multiple Listing Service, Inc. All rights reserved.
Bought with Non-MLS Office





