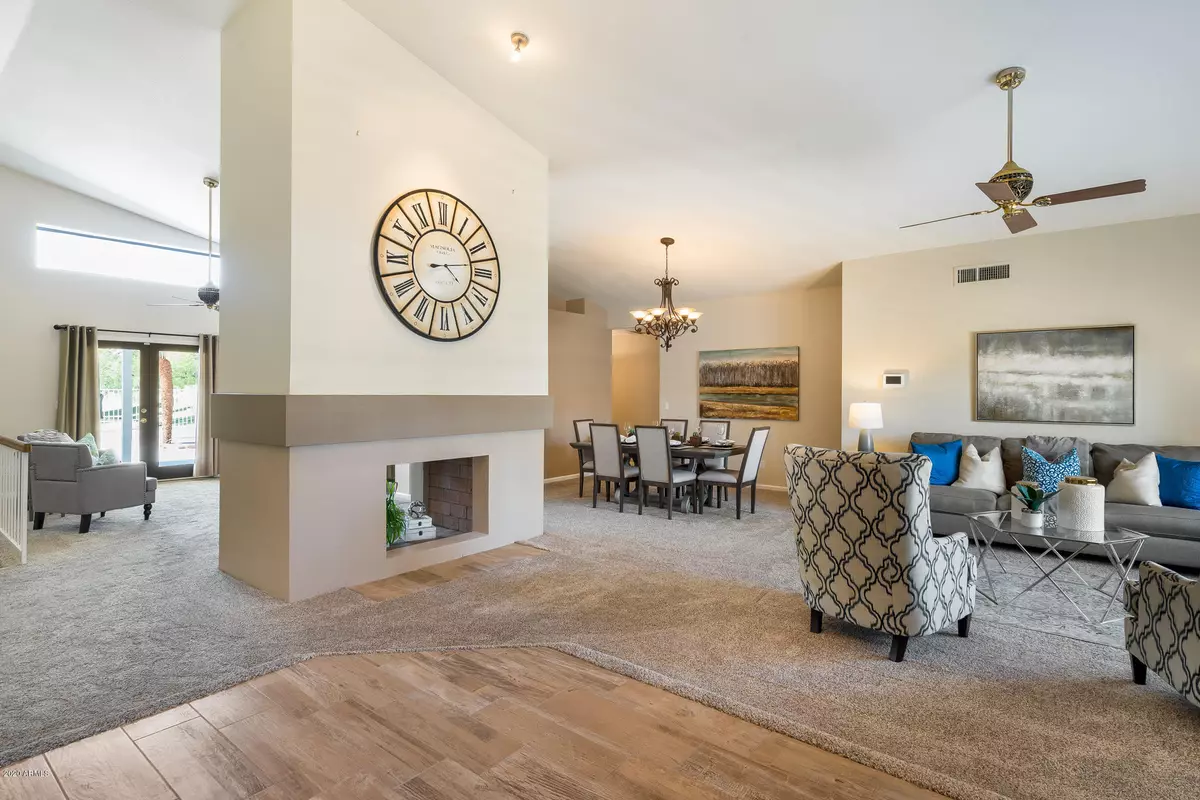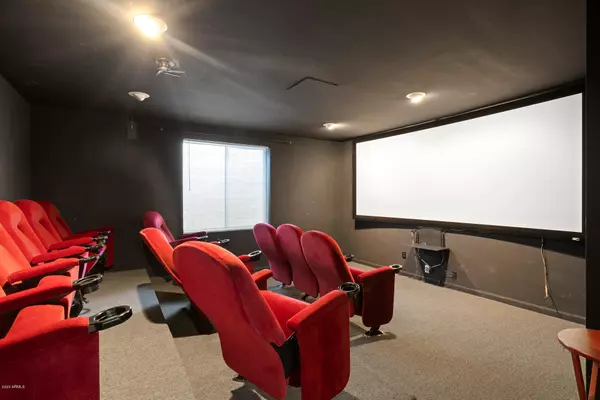$765,000
$775,000
1.3%For more information regarding the value of a property, please contact us for a free consultation.
4944 E PARADISE Lane Scottsdale, AZ 85254
5 Beds
3 Baths
4,837 SqFt
Key Details
Sold Price $765,000
Property Type Single Family Home
Sub Type Single Family - Detached
Listing Status Sold
Purchase Type For Sale
Square Footage 4,837 sqft
Price per Sqft $158
Subdivision Lot 3 Tatum Square Lot 1-127 Tr A
MLS Listing ID 6064815
Sold Date 10/01/20
Style Ranch
Bedrooms 5
HOA Fees $38/mo
HOA Y/N Yes
Originating Board Arizona Regional Multiple Listing Service (ARMLS)
Year Built 1988
Annual Tax Amount $5,487
Tax Year 2019
Lot Size 0.317 Acres
Acres 0.32
Property Description
COME SEE OUR NEW RENOVATION! JUST UPDATED WITH GORGEOUS MARBLE C-TOPS AND BRAND NEW WOOD PLANK TILE FLOORS! Large & spacious home in the magic zip code 85254 on a 1/3 of an acre! This home has been well maintained & is the perfect layout for family gatherings, starting with a 2 way fireplace between living & dining for those chilly evenings, neutral paint thru-out, wood shutters, split MBR floorplan & 3 car garage. You won't believe the incredible basement! This area includes a game room, exercise room, a 13 seat theater, 2 BR's & bath and a fireplace! Enjoy the glassed in AZ room off of the MBR overlooking the pool, which has A/C & heat. Enjoy your park like backyard with a large diving pool, heated spa & a garden area to bring fresh to the table. This home sides to a gorgeous greenbelt and is just minutes from Kierland & Desert Ridge! Also close to highways 101, 51 and the Mayo Clinic! Enjoy~
Location
State AZ
County Maricopa
Community Lot 3 Tatum Square Lot 1-127 Tr A
Direction Tatum and Greenway Rd, N to Paradise Lane, E to home on the left side.
Rooms
Other Rooms Media Room, BonusGame Room, Arizona RoomLanai
Basement Finished, Full
Master Bedroom Split
Den/Bedroom Plus 6
Separate Den/Office N
Interior
Interior Features Walk-In Closet(s), Eat-in Kitchen, Breakfast Bar, Vaulted Ceiling(s), Wet Bar, Pantry, Double Vanity, Full Bth Master Bdrm, Separate Shwr & Tub, High Speed Internet
Heating Electric
Cooling Refrigeration, Ceiling Fan(s)
Flooring Carpet, Tile
Fireplaces Type 2 Fireplace, Two Way Fireplace, Family Room, Living Room
Fireplace Yes
Window Features Double Pane Windows
SPA Heated, Private
Laundry 220 V Dryer Hookup, Inside
Exterior
Exterior Feature Covered Patio(s)
Parking Features Dir Entry frm Garage, Electric Door Opener
Garage Spaces 3.0
Garage Description 3.0
Fence Block, Wrought Iron
Pool Diving Pool, Heated, Private
Community Features Transportation Svcs, Playground, Biking/Walking Path
Utilities Available APS
Amenities Available Management, Rental OK (See Rmks)
Roof Type Tile
Building
Lot Description Sprinklers In Rear, Sprinklers In Front, Corner Lot, Desert Back, Desert Front, Auto Timer H2O Front, Auto Timer H2O Back
Story 1
Builder Name Unknown
Sewer Sewer in & Cnctd, Public Sewer
Water City Water
Architectural Style Ranch
Structure Type Covered Patio(s)
New Construction No
Schools
Elementary Schools Whispering Wind Academy
Middle Schools Sunrise Elementary School
High Schools Horizon School
School District Paradise Valley Unified District
Others
HOA Name Tatum Square HOA
HOA Fee Include Common Area Maint
Senior Community No
Tax ID 215-32-262
Ownership Fee Simple
Acceptable Financing Cash, Conventional
Horse Property N
Listing Terms Cash, Conventional
Financing Conventional
Read Less
Want to know what your home might be worth? Contact us for a FREE valuation!

Our team is ready to help you sell your home for the highest possible price ASAP

Copyright 2025 Arizona Regional Multiple Listing Service, Inc. All rights reserved.
Bought with Berkshire Hathaway HomeServices Arizona Properties





