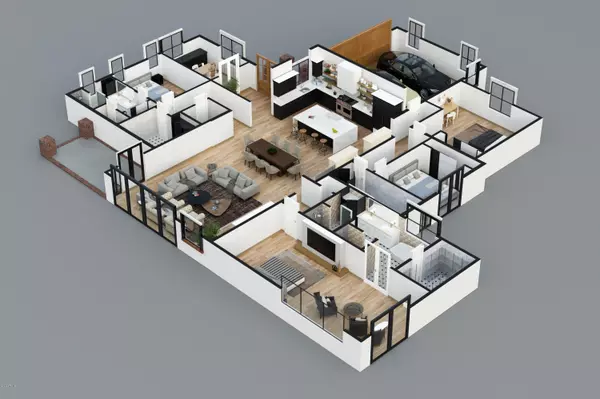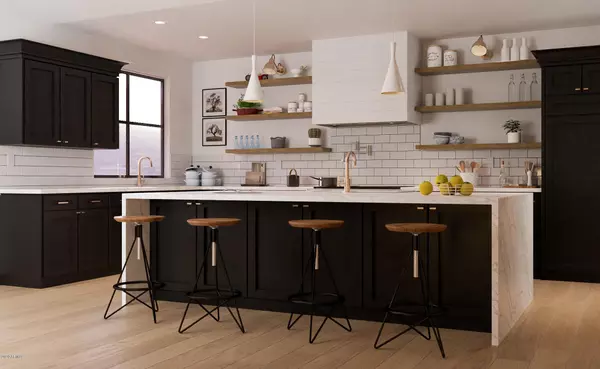$1,530,000
$1,495,000
2.3%For more information regarding the value of a property, please contact us for a free consultation.
3442 N 40TH Place Phoenix, AZ 85018
4 Beds
4 Baths
3,515 SqFt
Key Details
Sold Price $1,530,000
Property Type Single Family Home
Sub Type Single Family - Detached
Listing Status Sold
Purchase Type For Sale
Square Footage 3,515 sqft
Price per Sqft $435
Subdivision Rancho Ventura Tr 20
MLS Listing ID 6079765
Sold Date 10/01/20
Style Ranch
Bedrooms 4
HOA Y/N No
Originating Board Arizona Regional Multiple Listing Service (ARMLS)
Year Built 2020
Annual Tax Amount $3,060
Tax Year 2019
Lot Size 0.317 Acres
Acres 0.32
Property Description
NEW SPEC CONSTRUCTION, ENERGY EFFICIENT & CUSTOM BUILT SMART HOME in the Highly Desirable Family Friendly Neighborhood in Lower Arcadia ~ A Modern Farmhouse Designed, Luxury Home nestled among mature landscaping & 40 ft Ficus trees on a Large Premium Lot with views of Camelback Mountain ~ Completion JULY 2020 ~ 4 Bedrooms PLUS BONUS room with Split Master ~ 4 Bathrooms 3 with Dual Vanities ~ 2 Private COURTYARDS ~ 14+ foot tall ceilings in the Great Room w/ 9 foot tall ceilings in Bedrooms ~ GORGEOUS Custom Kitchen w/separate COFFEE/BAR area ~ 48'' WOLF Gas Range ~ 72'' SubZero built in Refrigerator ~ Separate WINE and BEVERAGE fridge ~ Ice Maker & 2 Dishwashers ~ Pot filler ~ Under shelving & toe kick custom LED lighting (also in bathrooms) ~ HUGE island w/waterfall edge & seating area ~ Kitchen opens to large Great room ~ Built-in cabinets w/custom wall shelving ~ Smart Home Hub ~ Flush mounted speakers t/o house, including outside ~ Pre-Wired for Data, Dual Ports in every Bedroom & Living areas~ Wired for Security Cameras ~ Master bedroom OVERSIZED w/extra Living Space direct exit to private courtyard area ~ Wood trim feature wall ~ Beautiful master bathroom ~ Stand alone Black tub ~Shower 3D tiles w/multiple shower heads ~ High end dual vanities ~ Great size bedrooms ~ 3 full bathrooms including an ensuite bedroom ~ Real WOOD flooring ~ LED lighting t/o ~ Recessed lighting t/o ~ Laundry room cabinets for extra storage & open shelving custom built for the space ~ Gas or electric hookup for dryer ~ OVERSIZED & DEEP Garage with Electric Car Power Outlet & EPOXY floors ~ Wi-fi controlled Custom garage door ~ SPRAY FOAM Insulation ~Custom IWC DUAL Pane Thermobreak, Low E windows ~ Low & NO VOC paint used ~ Wi-fi controlled front door lock ~ Ring doorbell ~ Nest thermostats ~ 2 TRANE HVAC units ~ Tankless gas hot water heater ~ Soft water loop ~ Pre-wired data drops to all rooms ~ Custom 4 Lite Front Door & French Doors w/16' Foot Heritage Slider ~ SOLID CORE interior doors ~ Fully automated landscape water system ~ Pebble Tech POOL ~ Outdoor Gas grill, Gas Fire Pit, & Private Fire Pit ~ Brand New Upgraded 400 AMP Panel for any future electrical needs ~ PAVER driveway, courtyard & patio ~ Custom iron gates to backyard ~ Custom courtyard features ~ PHENOMENAL HOUSE in the Heart of Phoenix ~ Walk/Bike to the canal, LGO, The Vig, and The Porch & so much more!
Location
State AZ
County Maricopa
Community Rancho Ventura Tr 20
Direction 44th St. South, West on Weldon
Rooms
Other Rooms Great Room, BonusGame Room
Master Bedroom Split
Den/Bedroom Plus 6
Separate Den/Office Y
Interior
Interior Features Master Downstairs, Mstr Bdrm Sitting Rm, Walk-In Closet(s), 9+ Flat Ceilings, No Interior Steps, Soft Water Loop, Vaulted Ceiling(s), Wet Bar, Kitchen Island, Pantry, 2 Master Baths, Double Vanity, Full Bth Master Bdrm, Separate Shwr & Tub, High Speed Internet, Smart Home
Heating Electric, ENERGY STAR Qualified Equipment
Cooling Programmable Thmstat, Ceiling Fan(s), ENERGY STAR Qualified Equipment
Flooring Wood
Fireplaces Type Fire Pit
Fireplace Yes
Window Features ENERGY STAR Qualified Windows, Double Pane Windows, Low Emissivity Windows, Tinted Windows
SPA None
Laundry Inside, Wshr/Dry HookUp Only, Gas Dryer Hookup
Exterior
Exterior Feature Covered Patio(s), Playground, Patio, Private Yard, Built-in Barbecue
Parking Features Dir Entry frm Garage, Electric Door Opener, Extnded Lngth Garage, Over Height Garage
Garage Spaces 2.0
Garage Description 2.0
Fence Block
Pool Variable Speed Pump, Diving Pool, Private
Landscape Description Irrigation Back, Flood Irrigation
Community Features Near Bus Stop, Golf, Racquetball, Playground, Biking/Walking Path
Utilities Available SRP, SW Gas
Amenities Available None
View Mountain(s)
Roof Type Composition, Metal
Accessibility Mltpl Entries/Exits, Lever Handles, Accessible Hallway(s)
Building
Lot Description Sprinklers In Rear, Sprinklers In Front, Desert Back, Desert Front, Cul-De-Sac, Gravel/Stone Front, Gravel/Stone Back, Grass Front, Grass Back, Irrigation Back, Flood Irrigation
Story 1
Builder Name Trinity Homes
Sewer Public Sewer, Septic Tank
Water City Water
Architectural Style Ranch
Structure Type Covered Patio(s), Playground, Patio, Private Yard, Built-in Barbecue
New Construction No
Schools
Elementary Schools Tavan Elementary School
Middle Schools Ingleside Middle School
High Schools Arcadia High School
School District Scottsdale Unified District
Others
HOA Fee Include No Fees
Senior Community No
Tax ID 127-16-049-B
Ownership Fee Simple
Acceptable Financing Cash, Conventional
Horse Property N
Listing Terms Cash, Conventional
Financing Conventional
Read Less
Want to know what your home might be worth? Contact us for a FREE valuation!

Our team is ready to help you sell your home for the highest possible price ASAP

Copyright 2025 Arizona Regional Multiple Listing Service, Inc. All rights reserved.
Bought with Platinum Living Realty





