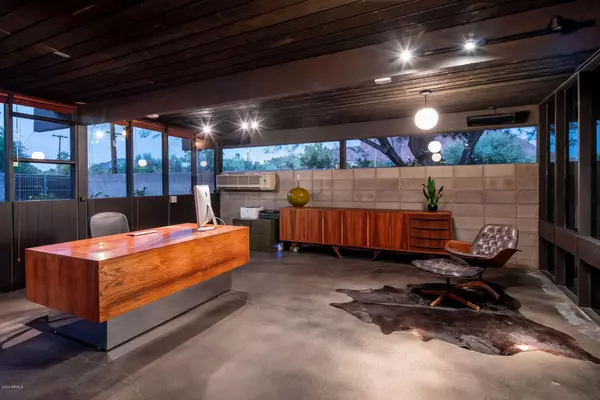$1,121,250
$1,085,000
3.3%For more information regarding the value of a property, please contact us for a free consultation.
4324 E STANFORD Drive Phoenix, AZ 85018
3 Beds
3 Baths
2,602 SqFt
Key Details
Sold Price $1,121,250
Property Type Single Family Home
Sub Type Single Family - Detached
Listing Status Sold
Purchase Type For Sale
Square Footage 2,602 sqft
Price per Sqft $430
Subdivision Marion Estates Blk E Lots 19-34
MLS Listing ID 6117305
Sold Date 09/03/20
Style Contemporary
Bedrooms 3
HOA Y/N No
Originating Board Arizona Regional Multiple Listing Service (ARMLS)
Year Built 1959
Annual Tax Amount $3,645
Tax Year 2019
Lot Size 0.382 Acres
Acres 0.38
Property Description
Mid-Century Modern 1959 Gem in the historic highly-desired Marion Estates neighborhood! Glass surrounds every room you enter with full views of nature, mature landscaping and gorgeous Camelback Mountain views, which is literally overlooking the backyard! This open floorplan allows for endless space to live and roam! In addition to the 3 main bedrooms, there is a huge office/formal living space and a game room/media room. Enjoy the landscape poolside with misters, multiple patios, gardens, flowerbed fogger and outdoor speakers. Perfect for entertaining! New appliances, recently remodeled, with pool, indoor lighting, landscaping, irrigation, roof, fixtures, home repainted, and more! The list goes on! Originally built by architect Robert J. Peterson and then updated by architect Ted Alexander, this home won't last long in its coveted neighborhood of custom homes by famous Mid-Century architects of the 1950's & 1960's. The master bedroom has two bathrooms! Yards are easy to maintain with artificial grass! Own a piece of striking architecture unlike no other. Located near walking, hiking trails and amazing restaurants. Check out the 360 tour!
Historic Architects home
Flexible Office Space
Mature Landscaping
Home Framed with Floor-to-Ceiling Glass
Polished Concrete Floors
Alarm & Nest System
Location
State AZ
County Maricopa
Community Marion Estates Blk E Lots 19-34
Direction From Camelback Rd. and 44th St. go north to the traffic light Stanford Dr., take a left and it is immediately on the right, the NW corner of Stanford Dr. and 44th St.
Rooms
Other Rooms Great Room, BonusGame Room
Master Bedroom Not split
Den/Bedroom Plus 5
Separate Den/Office Y
Interior
Interior Features Breakfast Bar, No Interior Steps, Kitchen Island, Pantry, 2 Master Baths, 3/4 Bath Master Bdrm, High Speed Internet, Smart Home, Granite Counters
Heating Mini Split, Natural Gas
Cooling Refrigeration, Programmable Thmstat, Mini Split, Wall/Window Unit(s)
Flooring Concrete
Fireplaces Number No Fireplace
Fireplaces Type None
Fireplace No
SPA None
Exterior
Exterior Feature Circular Drive, Covered Patio(s), Misting System, Patio, Private Yard
Parking Features RV Gate, RV Access/Parking
Carport Spaces 4
Fence Block
Pool Private
Community Features Historic District, Biking/Walking Path
Utilities Available SRP, SW Gas
Amenities Available None
View Mountain(s)
Roof Type Built-Up,Foam
Accessibility Bath Roll-In Shower
Private Pool Yes
Building
Lot Description Sprinklers In Rear, Sprinklers In Front, Corner Lot, Synthetic Grass Frnt, Synthetic Grass Back, Auto Timer H2O Front, Auto Timer H2O Back
Story 1
Builder Name Robert J. Peterson
Sewer Public Sewer
Water City Water
Architectural Style Contemporary
Structure Type Circular Drive,Covered Patio(s),Misting System,Patio,Private Yard
New Construction No
Schools
Elementary Schools Hopi Elementary School
Middle Schools Ingleside Middle School
High Schools Arcadia High School
School District Scottsdale Unified District
Others
HOA Fee Include No Fees
Senior Community No
Tax ID 171-52-001
Ownership Fee Simple
Acceptable Financing Cash, Conventional
Horse Property N
Listing Terms Cash, Conventional
Financing Cash
Read Less
Want to know what your home might be worth? Contact us for a FREE valuation!

Our team is ready to help you sell your home for the highest possible price ASAP

Copyright 2025 Arizona Regional Multiple Listing Service, Inc. All rights reserved.
Bought with Keller Williams Arizona Realty





