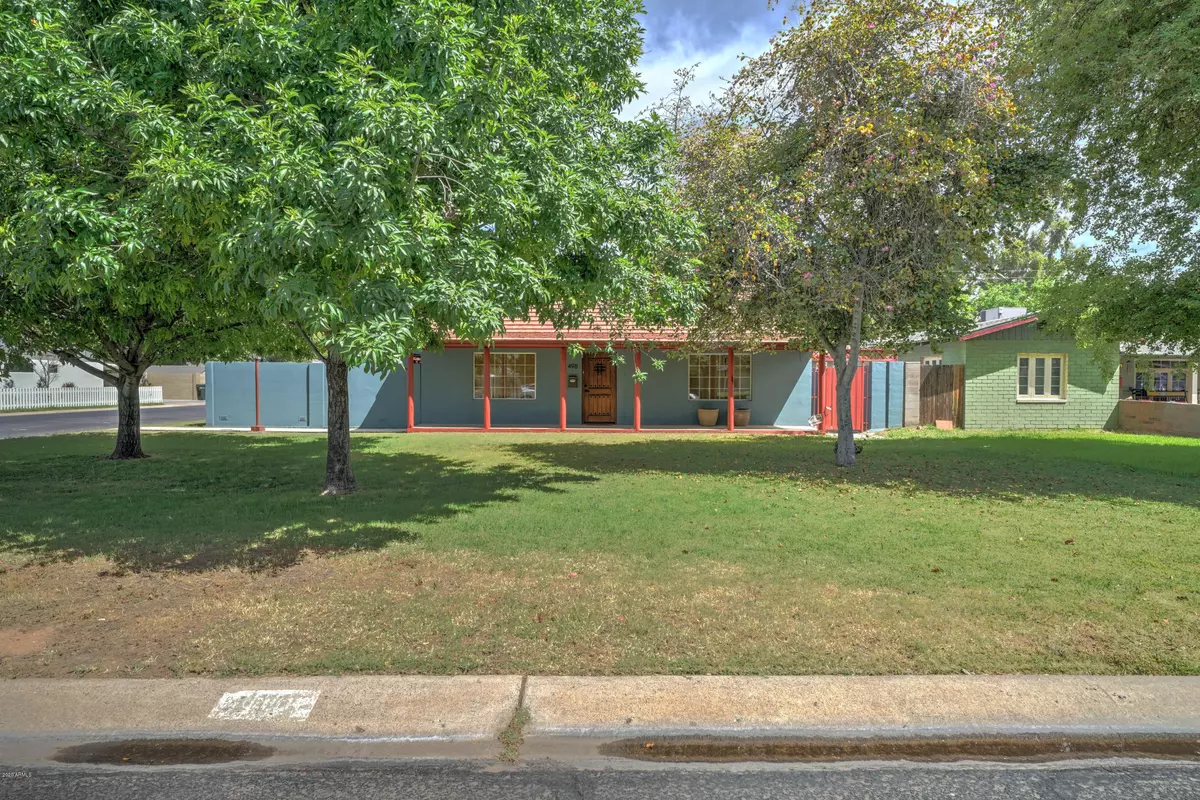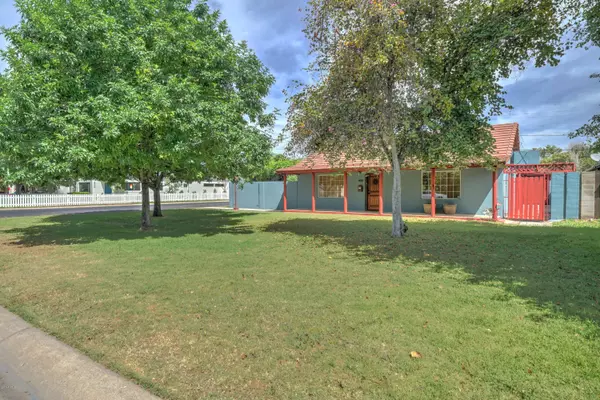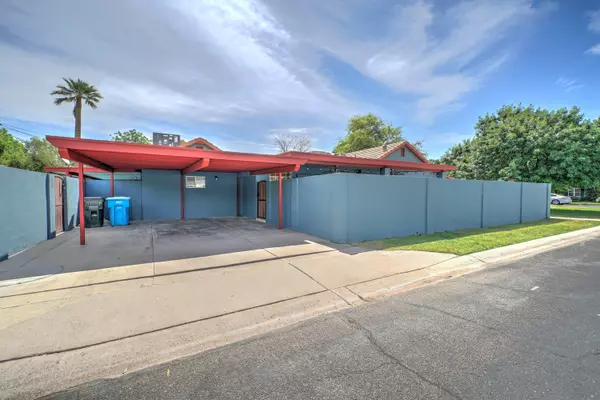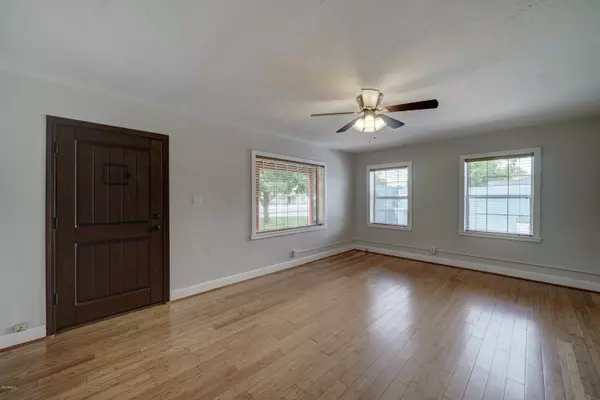$505,000
$530,000
4.7%For more information regarding the value of a property, please contact us for a free consultation.
498 W OREGON Avenue Phoenix, AZ 85013
3 Beds
2 Baths
1,960 SqFt
Key Details
Sold Price $505,000
Property Type Single Family Home
Sub Type Single Family - Detached
Listing Status Sold
Purchase Type For Sale
Square Footage 1,960 sqft
Price per Sqft $257
Subdivision Orangewood Estates
MLS Listing ID 6073016
Sold Date 08/14/20
Bedrooms 3
HOA Y/N No
Originating Board Arizona Regional Multiple Listing Service (ARMLS)
Year Built 1946
Annual Tax Amount $3,483
Tax Year 2019
Lot Size 8,011 Sqft
Acres 0.18
Property Description
If you're looking for charm, style and an amazing location all wrapped up into one house then look no further! This incredible 3 bedroom, 2 bath central Phoenix home in the historic district is bursting with the character of a historic home and has the upgrades and finishings of a modern one! Unique bamboo flooring throughout, complete remodel from front to back within the last 10 years, chef's kitchen includes SS appliances, gas stove, custom cabinets, granite counters and built-in wine fridge. Split floor plan offers 2 living spaces. Master bedroom complete with custom his/hers walk-in closets, and an incredible spa-like en suite bathroom w/ walk-in shower. Get ready to entertain in your own private getaway right in your backyard! Two separate large covered patios, a built in bbq, an outside fireplace and sitting area, swimming pool and hot tub are ready and waiting for your housewarming party! Tons of privacy right in the middle of the historic district with walking distance to Postinos, AJ's, yoga and 15 other restaurants and bars. This home is a one of a kind gem that won't last long!
Location
State AZ
County Maricopa
Community Orangewood Estates
Direction South on Central, West on Oregon to home on north side of the street at the corner of 5th and Oregon.
Rooms
Other Rooms Great Room, Family Room
Master Bedroom Split
Den/Bedroom Plus 3
Separate Den/Office N
Interior
Interior Features Breakfast Bar, No Interior Steps, Vaulted Ceiling(s), Pantry, 3/4 Bath Master Bdrm, Double Vanity, High Speed Internet, Granite Counters
Heating Electric
Cooling Refrigeration, Programmable Thmstat, Ceiling Fan(s)
Fireplaces Type Exterior Fireplace
Fireplace Yes
Window Features Double Pane Windows
SPA Private
Laundry Wshr/Dry HookUp Only
Exterior
Exterior Feature Covered Patio(s), Private Yard, Built-in Barbecue
Carport Spaces 2
Fence Block
Pool Private
Community Features Historic District
Utilities Available SRP, SW Gas
Amenities Available None
Roof Type Tile
Private Pool Yes
Building
Lot Description Corner Lot, Grass Front, Grass Back
Story 1
Builder Name unknown
Sewer Public Sewer
Water City Water
Structure Type Covered Patio(s),Private Yard,Built-in Barbecue
New Construction No
Schools
Elementary Schools Madison Elementary School
Middle Schools Madison Meadows School
High Schools Central High School
School District Phoenix Union High School District
Others
HOA Fee Include No Fees
Senior Community No
Tax ID 162-27-119
Ownership Fee Simple
Acceptable Financing Cash, Conventional, FHA, VA Loan
Horse Property N
Listing Terms Cash, Conventional, FHA, VA Loan
Financing Conventional
Read Less
Want to know what your home might be worth? Contact us for a FREE valuation!

Our team is ready to help you sell your home for the highest possible price ASAP

Copyright 2025 Arizona Regional Multiple Listing Service, Inc. All rights reserved.
Bought with HomeSmart





