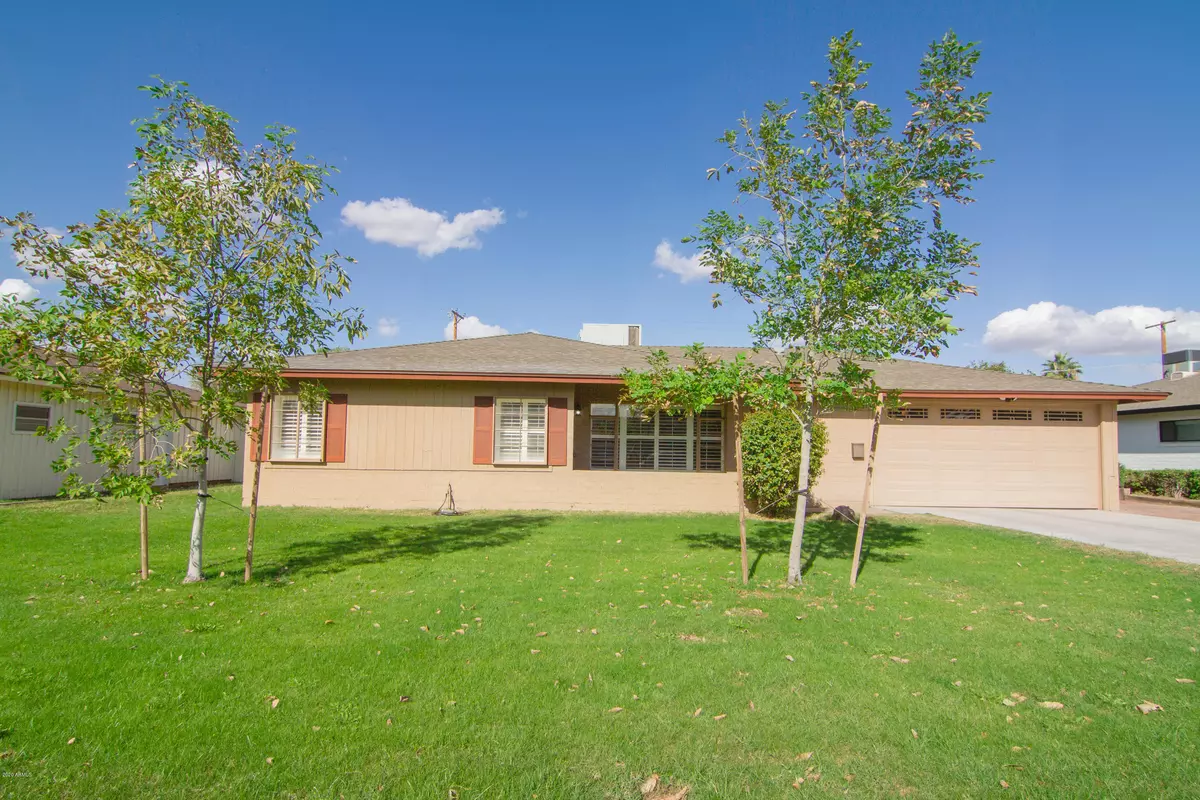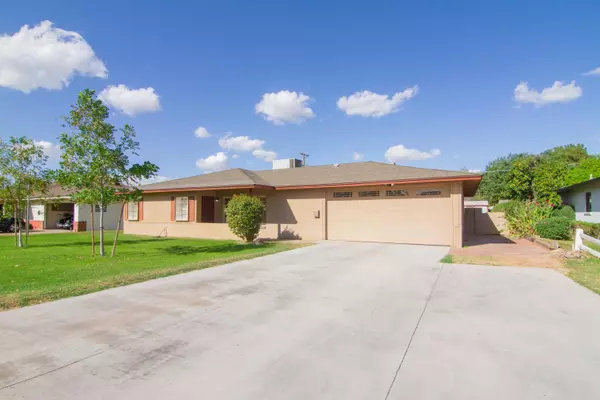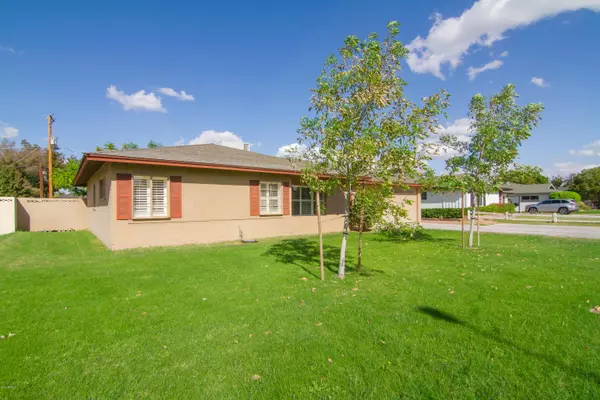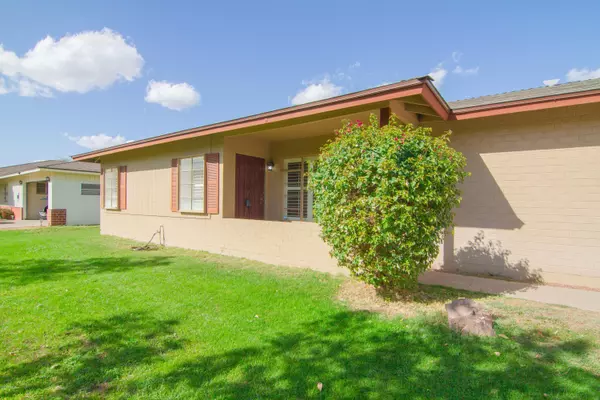$505,000
$514,900
1.9%For more information regarding the value of a property, please contact us for a free consultation.
4702 E WINDSOR Avenue Phoenix, AZ 85008
3 Beds
2 Baths
1,624 SqFt
Key Details
Sold Price $505,000
Property Type Single Family Home
Sub Type Single Family - Detached
Listing Status Sold
Purchase Type For Sale
Square Footage 1,624 sqft
Price per Sqft $310
Subdivision Rancho Ventura Tr 28
MLS Listing ID 6158606
Sold Date 02/23/21
Style Ranch
Bedrooms 3
HOA Y/N No
Originating Board Arizona Regional Multiple Listing Service (ARMLS)
Year Built 1955
Annual Tax Amount $2,532
Tax Year 2019
Lot Size 9,548 Sqft
Acres 0.22
Property Description
This 3 bedroom, 2 bathroom home offers large living spaces, an abundance of natural light and stunning backyard! As you approach your new abode you'll notice newly planted trees and a driveway extension, ideal for entertaining and everyday living alike! Inside you'll be greeted by a large living and dining room that seamlessly flows into your kitchen and bonus living space to the rear of the property. To the West side of the home you'll find 3 bedrooms (all with brand new carpeting), along with 2 bathrooms. The kitchen features SS appliances and is open to the large covered patio and pristine pool that was resurfaced in 2020. This home has it all and is perfect for full or part-time living, or as an investment property. Located minutes to dining, shopping, hiking and entertainment!
Location
State AZ
County Maricopa
Community Rancho Ventura Tr 28
Direction South on 46th Street from Thomas Road. Left (East) onto Windsor Avenue to home on Left (North) side of street.
Rooms
Other Rooms Family Room
Den/Bedroom Plus 3
Separate Den/Office N
Interior
Interior Features Eat-in Kitchen, No Interior Steps, Pantry, High Speed Internet, Granite Counters
Heating Natural Gas
Cooling Refrigeration, Ceiling Fan(s)
Flooring Carpet, Tile, Wood
Fireplaces Number No Fireplace
Fireplaces Type None
Fireplace No
SPA None
Exterior
Exterior Feature Covered Patio(s), Storage
Parking Features Attch'd Gar Cabinets, Dir Entry frm Garage, Electric Door Opener, RV Gate
Garage Spaces 2.0
Garage Description 2.0
Fence Block
Pool Diving Pool, Private
Landscape Description Irrigation Back, Irrigation Front
Utilities Available SRP, SW Gas
Amenities Available None
Roof Type Composition
Private Pool Yes
Building
Lot Description Grass Front, Grass Back, Irrigation Front, Irrigation Back
Story 1
Builder Name Unknown
Sewer Public Sewer
Water City Water
Architectural Style Ranch
Structure Type Covered Patio(s),Storage
New Construction No
Schools
Elementary Schools Griffith Elementary School
Middle Schools Orangewood School
High Schools Camelback High School
School District Phoenix Union High School District
Others
HOA Fee Include No Fees
Senior Community No
Tax ID 126-13-084
Ownership Fee Simple
Acceptable Financing Cash, Conventional, VA Loan
Horse Property N
Listing Terms Cash, Conventional, VA Loan
Financing Conventional
Read Less
Want to know what your home might be worth? Contact us for a FREE valuation!

Our team is ready to help you sell your home for the highest possible price ASAP

Copyright 2025 Arizona Regional Multiple Listing Service, Inc. All rights reserved.
Bought with Equity Arizona Real Estate





