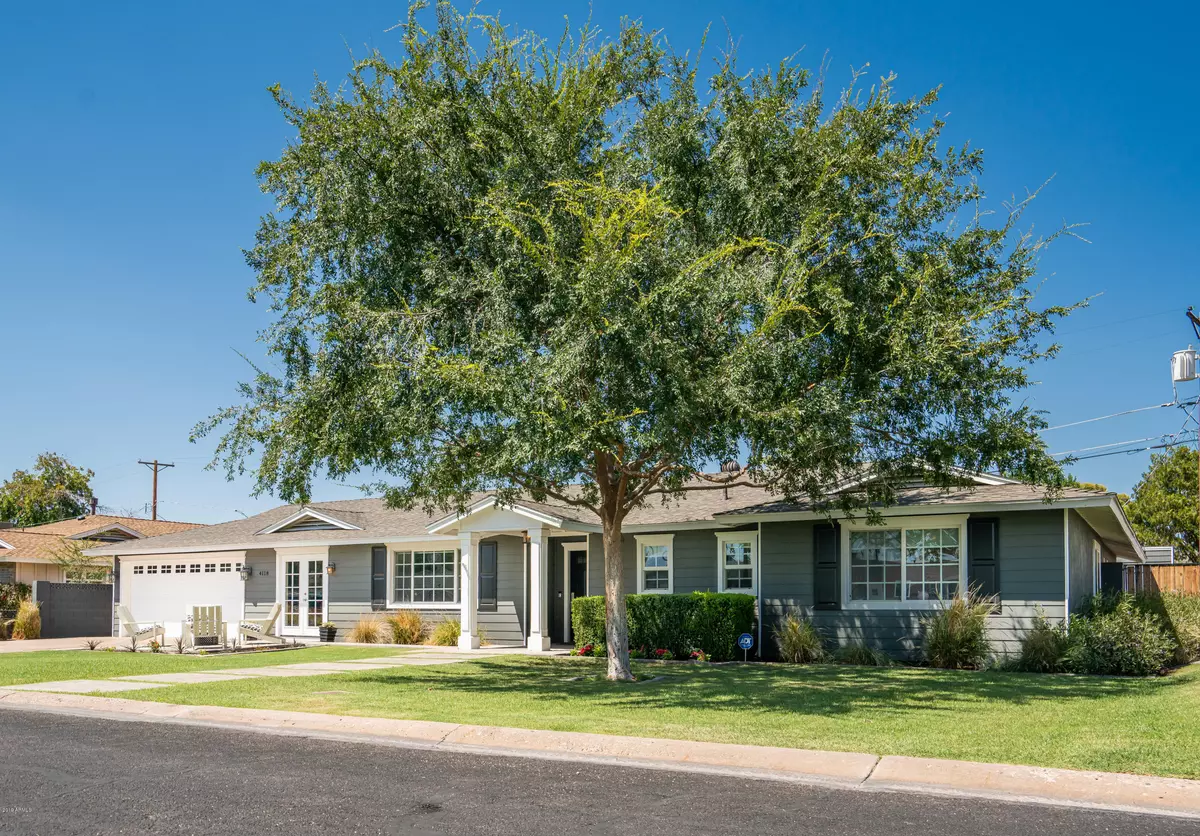$960,000
$984,900
2.5%For more information regarding the value of a property, please contact us for a free consultation.
4118 E PATRICIA JANE Drive Phoenix, AZ 85018
5 Beds
4 Baths
3,154 SqFt
Key Details
Sold Price $960,000
Property Type Single Family Home
Sub Type Single Family - Detached
Listing Status Sold
Purchase Type For Sale
Square Footage 3,154 sqft
Price per Sqft $304
Subdivision Hacienda Granada 4
MLS Listing ID 5974708
Sold Date 11/12/19
Style Ranch
Bedrooms 5
HOA Y/N No
Originating Board Arizona Regional Multiple Listing Service (ARMLS)
Year Built 1956
Annual Tax Amount $5,013
Tax Year 2019
Lot Size 8,960 Sqft
Acres 0.21
Property Description
Thoughtfully designed, this 5 bdrm/4 bath home offers a private guest suite off of the spacious second living area. Perfect for a guest/mother in-law quarters. The main living area is stylish and open with two separate sitting areas, great for entertaining with French doors leading onto both the front and back patios. The Master Suite is bright and spacious with built in custom cabinetry and a large jetted tub and walk-in shower. The 2nd bedroom has an en-suite bath with walk in shower. Walking distance to Kachina Park as well as La Grande Orange, Postino and Ingo restaurants. Perfectly located in the Hopi School District and minutes from the best shopping in the valley. You won't want to miss this one!
Location
State AZ
County Maricopa
Community Hacienda Granada 4
Direction CAMELBACK TO 40TH ST-SOUTH TO PATRICIA JANE-EAST TO PROPERTY.
Rooms
Other Rooms Guest Qtrs-Sep Entrn, Family Room, BonusGame Room
Den/Bedroom Plus 6
Separate Den/Office N
Interior
Interior Features Eat-in Kitchen, Pantry, Full Bth Master Bdrm, High Speed Internet, Granite Counters
Heating Natural Gas
Cooling Refrigeration, Programmable Thmstat, Wall/Window Unit(s), Ceiling Fan(s)
Fireplaces Type 1 Fireplace, Family Room
Fireplace Yes
SPA None
Laundry Wshr/Dry HookUp Only
Exterior
Exterior Feature Covered Patio(s)
Garage Spaces 2.0
Garage Description 2.0
Fence Block
Pool None
Community Features Playground
Utilities Available SRP, SW Gas
Amenities Available None
View Mountain(s)
Roof Type Composition
Building
Lot Description Alley, Grass Front, Grass Back
Story 1
Builder Name Unknown
Sewer Public Sewer
Water City Water
Architectural Style Ranch
Structure Type Covered Patio(s)
New Construction No
Schools
Elementary Schools Hopi Elementary School
Middle Schools Ingleside Middle School
High Schools Arcadia High School
School District Scottsdale Unified District
Others
HOA Fee Include No Fees
Senior Community No
Tax ID 171-19-089
Ownership Fee Simple
Acceptable Financing Cash, Conventional
Horse Property N
Listing Terms Cash, Conventional
Financing Conventional
Read Less
Want to know what your home might be worth? Contact us for a FREE valuation!

Our team is ready to help you sell your home for the highest possible price ASAP

Copyright 2025 Arizona Regional Multiple Listing Service, Inc. All rights reserved.
Bought with Biltmore Real Estate Co, LLC





