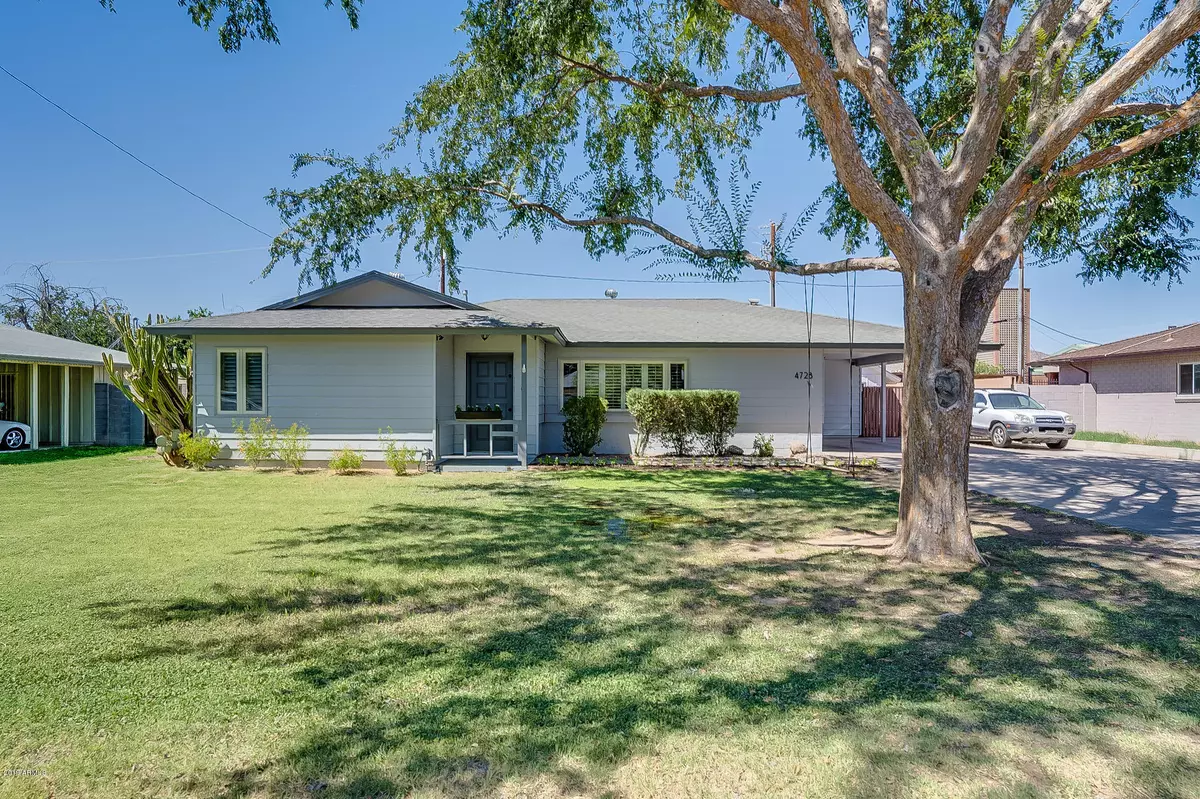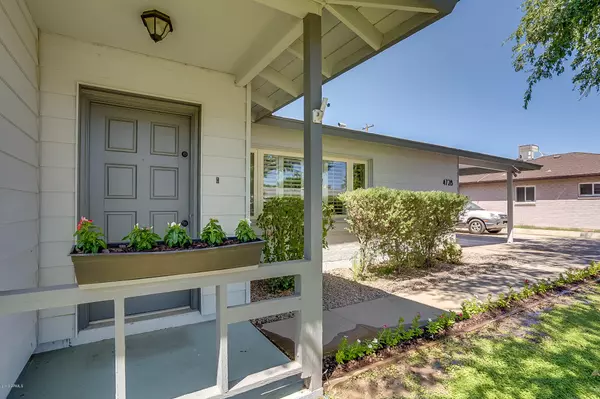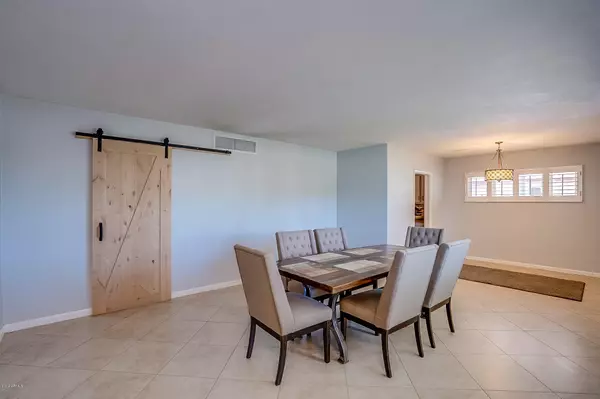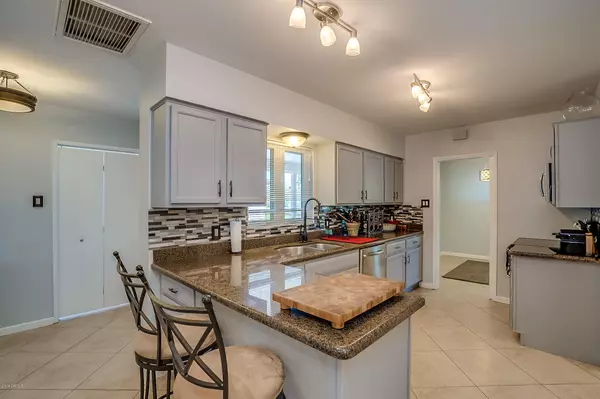$375,000
$390,000
3.8%For more information regarding the value of a property, please contact us for a free consultation.
4728 E EDGEMONT Avenue Phoenix, AZ 85008
3 Beds
2 Baths
1,977 SqFt
Key Details
Sold Price $375,000
Property Type Single Family Home
Sub Type Single Family - Detached
Listing Status Sold
Purchase Type For Sale
Square Footage 1,977 sqft
Price per Sqft $189
Subdivision Rancho Ventura
MLS Listing ID 5964477
Sold Date 01/06/20
Bedrooms 3
HOA Y/N No
Originating Board Arizona Regional Multiple Listing Service (ARMLS)
Year Built 1955
Annual Tax Amount $2,367
Tax Year 2018
Lot Size 8,137 Sqft
Acres 0.19
Property Description
This home has everything you have been looking for. Updated finishes, great curb appeal, and located minutes from neighborhood hot spots and stores. When you pull up to this home, you will love the grass front yard and mature tree. With tile floor throughout the house, the floor plan flows from room to room. The living/dining room welcomes you into the home with tons of natural light. The kitchen is updated with a modern touch including grey cabinets, a sleek back splash and lots of counter space. All of the bedrooms are a generous size, including the master which features tons of closet space! The bathrooms have been nicely updated with quartz countertops and modern tile detailing in the showers. The family room features a charming brick fireplace and built-ins. Enjoy your summer evenings in the backyard complete with a covered patio and grassy areas. Other features of the home include dual pane windows, RV gate, and extra building in backyard with wall AC unit, perfect for office, game room, or extra storage! This is your opportunity to buy into a neighborhood with the convenience and vibe of Arcadia, without the high price tag!
Location
State AZ
County Maricopa
Community Rancho Ventura
Direction South on 46th St. From Thomas Rd. East on Edgemont. Property is on your left.
Rooms
Other Rooms Separate Workshop, Family Room
Den/Bedroom Plus 3
Separate Den/Office N
Interior
Interior Features Eat-in Kitchen, No Interior Steps, Pantry, High Speed Internet, Granite Counters
Heating Natural Gas
Cooling Refrigeration, Ceiling Fan(s)
Flooring Tile
Fireplaces Type 1 Fireplace, Family Room
Fireplace Yes
Window Features Vinyl Frame,ENERGY STAR Qualified Windows,Double Pane Windows,Low Emissivity Windows
SPA None
Laundry Engy Star (See Rmks), Wshr/Dry HookUp Only
Exterior
Exterior Feature Covered Patio(s), Patio, Storage
Parking Features RV Gate, RV Access/Parking
Carport Spaces 1
Fence Block
Pool None
Landscape Description Irrigation Back, Irrigation Front
Community Features Near Bus Stop, Biking/Walking Path
Utilities Available SRP, SW Gas
Amenities Available None
View Mountain(s)
Roof Type Composition
Private Pool No
Building
Lot Description Alley, Grass Front, Grass Back, Irrigation Front, Irrigation Back
Story 1
Builder Name Unknown
Sewer Public Sewer
Water City Water
Structure Type Covered Patio(s),Patio,Storage
New Construction No
Schools
Elementary Schools Griffith Elementary School
Middle Schools Griffith Elementary School
High Schools Camelback High School
School District Phoenix Union High School District
Others
HOA Fee Include No Fees
Senior Community No
Tax ID 126-13-120
Ownership Fee Simple
Acceptable Financing Cash, Conventional, FHA, VA Loan
Horse Property N
Listing Terms Cash, Conventional, FHA, VA Loan
Financing Conventional
Read Less
Want to know what your home might be worth? Contact us for a FREE valuation!

Our team is ready to help you sell your home for the highest possible price ASAP

Copyright 2025 Arizona Regional Multiple Listing Service, Inc. All rights reserved.
Bought with Real Pros Realty AZ





