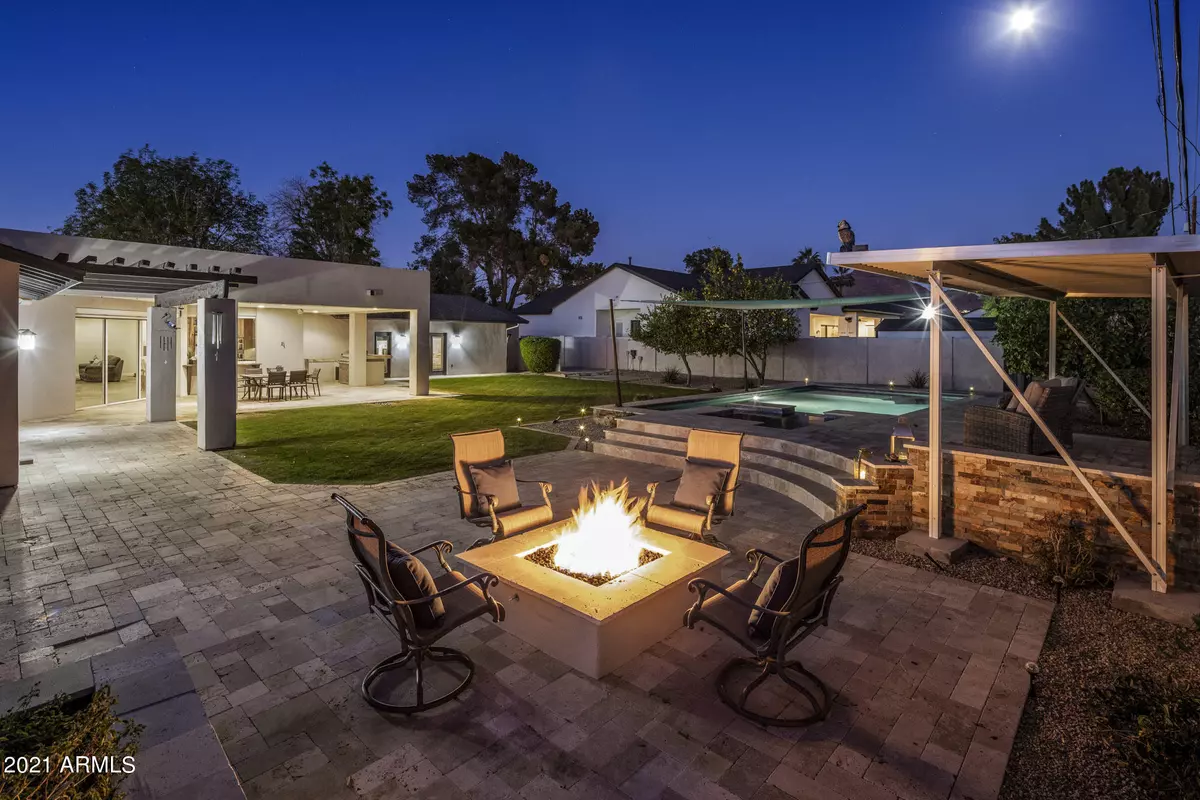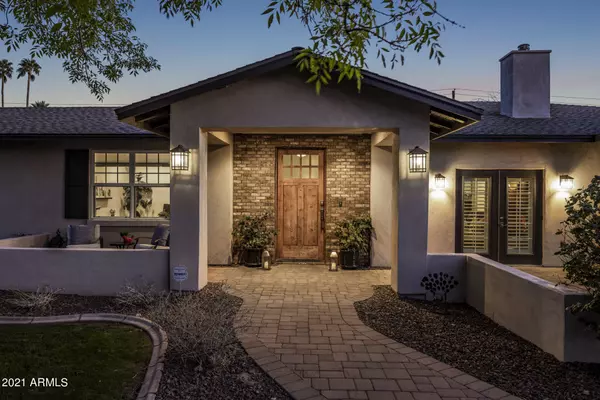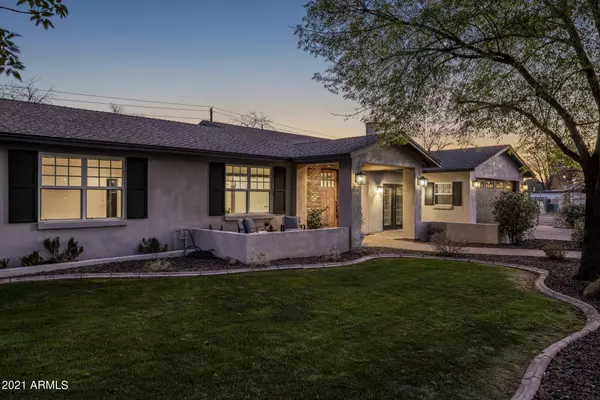$1,319,550
$1,350,000
2.3%For more information regarding the value of a property, please contact us for a free consultation.
3709 E HAZELWOOD Street Phoenix, AZ 85018
4 Beds
4 Baths
3,376 SqFt
Key Details
Sold Price $1,319,550
Property Type Single Family Home
Sub Type Single Family - Detached
Listing Status Sold
Purchase Type For Sale
Square Footage 3,376 sqft
Price per Sqft $390
Subdivision Rancho Del Monte
MLS Listing ID 6201024
Sold Date 04/28/21
Style Ranch
Bedrooms 4
HOA Y/N No
Originating Board Arizona Regional Multiple Listing Service (ARMLS)
Year Built 1952
Annual Tax Amount $10,617
Tax Year 2020
Lot Size 0.337 Acres
Acres 0.34
Property Description
This beautiful open floor plan home in highly sought-after Arcadia Lite is filled with luxury details. As you enter, you'll find well-appointed spaces throughout, with a stunning fireplace and 12ft pocket door that opens to the resort-style backyard. The kitchen features a walk-in pantry, SS appliances, heating drawer, quartz counters, gorgeous cabinets, and pass-through window to the patio. The large primary features a gorgeous fireplace, spa-like bath with soaking tub and separate shower, and impressive walk-in closet. Two of the 3 other beds have ensuite baths. The beautifully upgraded backyard boasts a new remodeled covered patio with gas fireplace, new sunshades, outdoor kitchen with gas grill, and beautiful pergola with new travertine. Close to LGO, Postino and more!
Location
State AZ
County Maricopa
Community Rancho Del Monte
Direction South on 40th Street to Hazelwood, west to property.
Rooms
Master Bedroom Split
Den/Bedroom Plus 4
Separate Den/Office N
Interior
Interior Features Eat-in Kitchen, Breakfast Bar, No Interior Steps, Kitchen Island, Pantry, 2 Master Baths, Double Vanity, Full Bth Master Bdrm, Separate Shwr & Tub, Tub with Jets, High Speed Internet, Granite Counters
Heating Natural Gas
Cooling Refrigeration, Programmable Thmstat, Ceiling Fan(s)
Flooring Stone, Wood
Fireplaces Type 2 Fireplace, Fire Pit, Family Room, Master Bedroom, Gas
Fireplace Yes
Window Features Double Pane Windows
SPA Heated,Private
Exterior
Exterior Feature Covered Patio(s), Playground, Gazebo/Ramada, Patio, Built-in Barbecue
Parking Features Attch'd Gar Cabinets, Dir Entry frm Garage, Electric Door Opener, Separate Strge Area, Tandem, RV Access/Parking
Garage Spaces 2.0
Garage Description 2.0
Fence Block
Pool Play Pool, Fenced, Heated, Private
Landscape Description Irrigation Back
Community Features Near Bus Stop
Utilities Available SRP, SW Gas
Amenities Available None
Roof Type Composition
Private Pool Yes
Building
Lot Description Sprinklers In Rear, Sprinklers In Front, Grass Front, Grass Back, Auto Timer H2O Front, Auto Timer H2O Back, Irrigation Back
Story 1
Builder Name Unknown
Sewer Sewer in & Cnctd, Public Sewer
Water City Water
Architectural Style Ranch
Structure Type Covered Patio(s),Playground,Gazebo/Ramada,Patio,Built-in Barbecue
New Construction No
Schools
Elementary Schools Biltmore Preparatory Academy
Middle Schools Biltmore Preparatory Academy
High Schools Camelback High School
School District Phoenix Union High School District
Others
HOA Fee Include No Fees
Senior Community No
Tax ID 170-23-049
Ownership Fee Simple
Acceptable Financing Conventional
Horse Property N
Listing Terms Conventional
Financing Conventional
Read Less
Want to know what your home might be worth? Contact us for a FREE valuation!

Our team is ready to help you sell your home for the highest possible price ASAP

Copyright 2025 Arizona Regional Multiple Listing Service, Inc. All rights reserved.
Bought with HomeSmart





