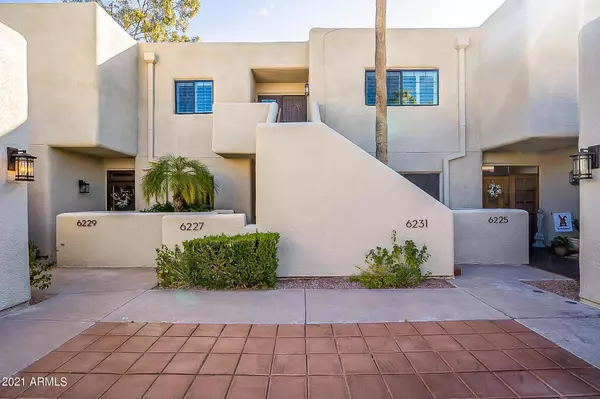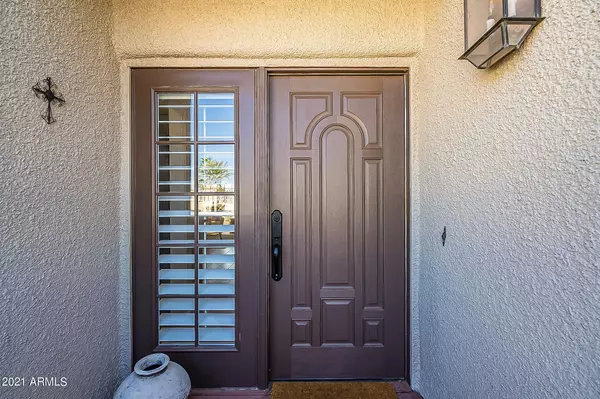$465,000
$450,000
3.3%For more information regarding the value of a property, please contact us for a free consultation.
6231 N 30TH Way Phoenix, AZ 85016
2 Beds
2 Baths
1,185 SqFt
Key Details
Sold Price $465,000
Property Type Condo
Sub Type Apartment Style/Flat
Listing Status Sold
Purchase Type For Sale
Square Footage 1,185 sqft
Price per Sqft $392
Subdivision Biltmore Courts
MLS Listing ID 6202686
Sold Date 04/15/21
Style Territorial/Santa Fe
Bedrooms 2
HOA Fees $467/mo
HOA Y/N Yes
Originating Board Arizona Regional Multiple Listing Service (ARMLS)
Year Built 1979
Annual Tax Amount $2,787
Tax Year 2020
Lot Size 1,222 Sqft
Acres 0.03
Property Description
No stone was left unturned in this beautiful 2020 remodel of this Biltmore Courts unit. Located within the Arizona Biltmore Estates Village just steps away to the Arizona Biltmore Hotel, Arizona Biltmore Golf Club and the Biltmore Fashion Park. Recent upgrades of this beautiful condo include porcelain wood look tile flooring, updated kitchen and bathroom cabinetry, quartz counter tops in the kitchen and baths, new dual pane low e windows, new plantations shutters, new composite resin front entry door, new water heater, stainless kitchen appliances, single car garage with storage room and much more. This unit shows a remarkable pride of detail in the remodel. All furnishings are also available for sale.
Location
State AZ
County Maricopa
Community Biltmore Courts
Direction South on Arizona Biltmore Circle, East on Claremont Ave. to guard house, immediate right past the guard house on 30th Way to property.
Rooms
Master Bedroom Split
Den/Bedroom Plus 2
Separate Den/Office N
Interior
Interior Features No Interior Steps, Vaulted Ceiling(s), Pantry, Double Vanity, Full Bth Master Bdrm, High Speed Internet
Heating Electric
Cooling Refrigeration, Ceiling Fan(s)
Flooring Tile
Fireplaces Type 1 Fireplace, Living Room
Fireplace Yes
Window Features Double Pane Windows
SPA None
Exterior
Exterior Feature Balcony, Patio
Parking Features Electric Door Opener, Detached, Community Structure
Garage Spaces 1.0
Garage Description 1.0
Fence None
Pool None
Community Features Gated Community, Community Spa Htd, Community Spa, Community Pool Htd, Community Pool, Guarded Entry, Golf, Tennis Court(s), Biking/Walking Path, Clubhouse
Utilities Available SRP
Amenities Available Management, Rental OK (See Rmks)
Roof Type Foam
Private Pool No
Building
Lot Description Sprinklers In Rear, Grass Back, Auto Timer H2O Back
Story 2
Builder Name Gosnell
Sewer Public Sewer
Water City Water
Architectural Style Territorial/Santa Fe
Structure Type Balcony,Patio
New Construction No
Schools
Elementary Schools Madison Elementary School
Middle Schools Madison Elementary School
High Schools Camelback High School
School District Phoenix Union High School District
Others
HOA Name Biltmore Courts I
HOA Fee Include Roof Repair,Insurance,Pest Control,Maintenance Grounds,Street Maint,Trash,Roof Replacement,Maintenance Exterior
Senior Community No
Tax ID 164-12-904
Ownership Condominium
Acceptable Financing Cash, Conventional, VA Loan
Horse Property N
Listing Terms Cash, Conventional, VA Loan
Financing Conventional
Read Less
Want to know what your home might be worth? Contact us for a FREE valuation!

Our team is ready to help you sell your home for the highest possible price ASAP

Copyright 2025 Arizona Regional Multiple Listing Service, Inc. All rights reserved.
Bought with HomeSmart





