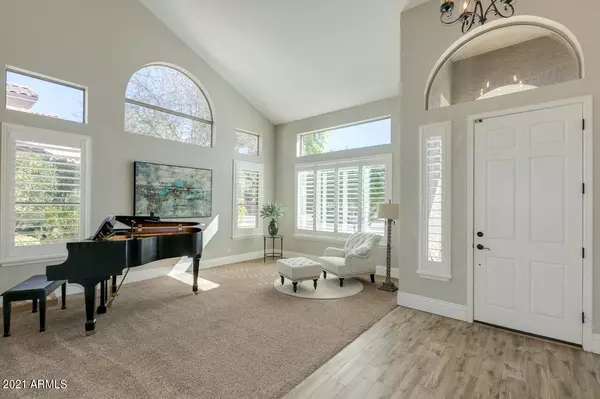$675,000
$700,400
3.6%For more information regarding the value of a property, please contact us for a free consultation.
2958 E Nunneley Road Gilbert, AZ 85296
6 Beds
3 Baths
3,597 SqFt
Key Details
Sold Price $675,000
Property Type Single Family Home
Sub Type Single Family - Detached
Listing Status Sold
Purchase Type For Sale
Square Footage 3,597 sqft
Price per Sqft $187
Subdivision Rancho Corona
MLS Listing ID 6200764
Sold Date 04/21/21
Style Contemporary
Bedrooms 6
HOA Fees $48/mo
HOA Y/N Yes
Originating Board Arizona Regional Multiple Listing Service (ARMLS)
Year Built 2000
Annual Tax Amount $279,900
Tax Year 2020
Lot Size 7,653 Sqft
Acres 0.18
Property Description
Upgrades galore! Home opens to a formal living room with three steps up to formal dining and kitchen. Stately white banisters, plantation shutters and 6'' baseboards throughout. Wood-look tile in all the right places. Crown molding in the kitchen, Beautiful white stone gas-fireplace in family room. Kitchen boasts all stainless Bosch appliances, gas cook top, double ovens and custom white soft close cabinets. Full size refrigerator and freezer. Custom granite counter tops and marble backsplash. Giant pantry. Upgraded recessed, and accent lighting. Extra large bonus bedroom with walk-in closet is currently used as a bonus game/music room. Upstairs bedrooms are all extra large with plenty of room to relax, two of which also have walk-in closets. Spacious master suite crowns top level and has ample space for a CA king, as well as seating area. Downstairs French doors open onto large patio overlooking mature shade and citrus trees, grassy yard, diving pool with slide! & spa. Bedroom on main floor with full bath, and easy garage access. Extended 3 car garage provides extra storage! This home won't last!
Location
State AZ
County Maricopa
Community Rancho Corona
Direction S onto Higley toward Warner. West onto Warner. Left onto S. Claiborne Ave. Left onto S. Roles Drive. Continue onto E Nunneley Rd. Home is on the right.
Rooms
Other Rooms Guest Qtrs-Sep Entrn, Family Room
Master Bedroom Split
Den/Bedroom Plus 6
Separate Den/Office N
Interior
Interior Features Upstairs, Eat-in Kitchen, 9+ Flat Ceilings, Vaulted Ceiling(s), Kitchen Island, Pantry, Double Vanity, Separate Shwr & Tub, Granite Counters
Heating Natural Gas
Cooling Refrigeration, Programmable Thmstat, Ceiling Fan(s)
Flooring Carpet, Tile
Fireplaces Type 1 Fireplace
Fireplace Yes
SPA Private
Laundry Wshr/Dry HookUp Only
Exterior
Exterior Feature Playground, Sport Court(s)
Parking Features Attch'd Gar Cabinets, Dir Entry frm Garage
Garage Spaces 3.0
Garage Description 3.0
Fence Block
Pool Diving Pool, Heated, Private
Community Features Playground, Biking/Walking Path
Utilities Available SRP, SW Gas
Amenities Available Management, Rental OK (See Rmks)
Roof Type Tile
Private Pool Yes
Building
Lot Description Sprinklers In Rear, Sprinklers In Front, Grass Front, Grass Back, Auto Timer H2O Front, Auto Timer H2O Back
Story 3
Builder Name US HOME CORP
Sewer Public Sewer
Water City Water
Architectural Style Contemporary
Structure Type Playground,Sport Court(s)
New Construction No
Schools
Elementary Schools Higley Traditional Academy
Middle Schools Higley Traditional Academy
High Schools Williams Field High School
School District Gilbert Unified District
Others
HOA Name Heywood Management
HOA Fee Include Maintenance Grounds,Street Maint
Senior Community No
Tax ID 309-15-174
Ownership Fee Simple
Acceptable Financing Cash, Conventional, VA Loan
Horse Property N
Listing Terms Cash, Conventional, VA Loan
Financing Conventional
Read Less
Want to know what your home might be worth? Contact us for a FREE valuation!

Our team is ready to help you sell your home for the highest possible price ASAP

Copyright 2025 Arizona Regional Multiple Listing Service, Inc. All rights reserved.
Bought with Walt Danley Realty, LLC





