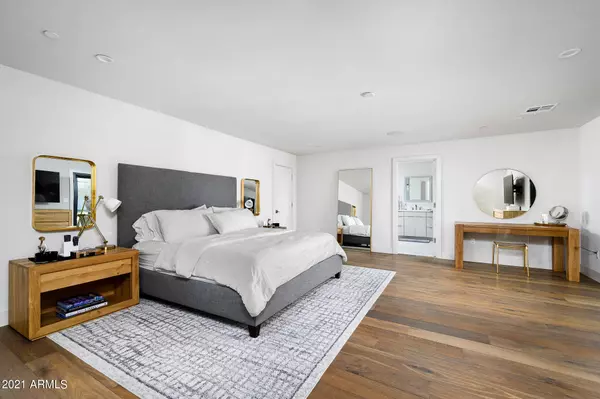$3,198,000
$3,198,800
For more information regarding the value of a property, please contact us for a free consultation.
6309 E BAR Z Lane Paradise Valley, AZ 85253
5 Beds
5.5 Baths
5,002 SqFt
Key Details
Sold Price $3,198,000
Property Type Single Family Home
Sub Type Single Family - Detached
Listing Status Sold
Purchase Type For Sale
Square Footage 5,002 sqft
Price per Sqft $639
Subdivision Double Tree Acres 2 Lots 19 Thru 33
MLS Listing ID 6208506
Sold Date 05/26/21
Style Contemporary
Bedrooms 5
HOA Y/N No
Originating Board Arizona Regional Multiple Listing Service (ARMLS)
Year Built 2020
Annual Tax Amount $7,050
Tax Year 2020
Lot Size 1.040 Acres
Acres 1.04
Property Description
Modern home with Mummy Mountain Views in the heart of Paradise Valley. Enter this completely transformed property with a world class design, light & bright, open floor plan, top of the line finishes incl. Wolf/Sub Zero appliances; complete with an amazing indoor/outdoor feel. Retractable Fleetwood glass wall opens to an over-sized covered patio and expansive yard, which includes a large pool, walking paths, and sport court. The master retreat includes a sitting area off the patio with exterior fireplace, spacious walk-in closets & modern master bath with large walk-in shower and free-standing tub. Come tour this stunning 4 Bedroom all ensuites, 5.5 Bath home, complete with an office and flex space in the highly desirable 3 C's School District!
Location
State AZ
County Maricopa
Community Double Tree Acres 2 Lots 19 Thru 33
Direction From Doubletree and Invergordon, go West on Doubletree and make a right on Ironwood Drive. Take Ironwood Drive North to Bar Z Lane where home is the corner lot.
Rooms
Den/Bedroom Plus 6
Separate Den/Office Y
Interior
Interior Features Eat-in Kitchen, Kitchen Island, Pantry, Double Vanity, Full Bth Master Bdrm, Separate Shwr & Tub
Heating Natural Gas
Cooling Refrigeration
Flooring Tile, Wood
Fireplaces Type 3+ Fireplace, Exterior Fireplace, Family Room, Living Room
Fireplace Yes
SPA None
Exterior
Exterior Feature Circular Drive, Covered Patio(s), Patio, Sport Court(s)
Parking Features RV Gate
Garage Spaces 3.0
Garage Description 3.0
Fence Block
Pool Private
Utilities Available APS, SW Gas
Amenities Available None
Roof Type Reflective Coating,Built-Up,Foam
Private Pool Yes
Building
Lot Description Corner Lot, Desert Back, Desert Front, Grass Front, Grass Back
Story 1
Builder Name Hillis Built
Sewer Public Sewer
Water City Water
Architectural Style Contemporary
Structure Type Circular Drive,Covered Patio(s),Patio,Sport Court(s)
New Construction No
Schools
Elementary Schools Cherokee Elementary School
Middle Schools Cocopah Middle School
High Schools Chaparral High School
School District Scottsdale Unified District
Others
HOA Fee Include No Fees
Senior Community No
Tax ID 168-39-032
Ownership Fee Simple
Acceptable Financing Cash, Conventional
Horse Property N
Listing Terms Cash, Conventional
Financing Other
Special Listing Condition Owner/Agent
Read Less
Want to know what your home might be worth? Contact us for a FREE valuation!

Our team is ready to help you sell your home for the highest possible price ASAP

Copyright 2025 Arizona Regional Multiple Listing Service, Inc. All rights reserved.
Bought with A.Z. & Associates





