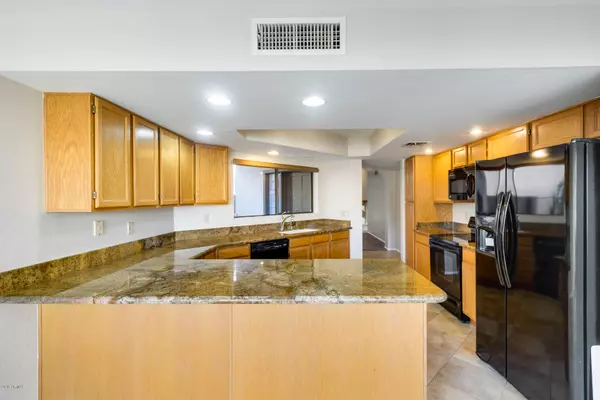$380,000
$380,000
For more information regarding the value of a property, please contact us for a free consultation.
11642 N 41ST Place Phoenix, AZ 85028
3 Beds
2 Baths
1,758 SqFt
Key Details
Sold Price $380,000
Property Type Townhouse
Sub Type Townhouse
Listing Status Sold
Purchase Type For Sale
Square Footage 1,758 sqft
Price per Sqft $216
Subdivision Fairways Lot 1-288 Tr A-G I-Z Aa-Ff
MLS Listing ID 5879956
Sold Date 12/06/19
Style Territorial/Santa Fe
Bedrooms 3
HOA Fees $255/mo
HOA Y/N Yes
Originating Board Arizona Regional Multiple Listing Service (ARMLS)
Year Built 1988
Annual Tax Amount $2,088
Tax Year 2018
Lot Size 4,699 Sqft
Acres 0.11
Property Description
This charming 2 bed, 2 bath plus den floor plan has fresh interior paint and new carpet making it feel as good as new! The new roof has been resurfaced and comes with a 1-year warranty. There is a fireplace in the living room that instantly creates a warm and inviting atmosphere for those chilly evenings and family gatherings. Inside your eat-in kitchen, there are stunning granite countertops and sleek black appliances that complement each other nicely! The large bay windows bring in extravagant natural lighting and beautiful views outside. Inside the den, there is a built-in desk that provides ample storage space and shelving. Enjoy relaxing inside your master suite with private access to the back patio, a stunning master bathroom, and a custom walk-in closet! Being a part of this community, you will have access to the community amenities and golf course. Schedule your showing today!
Location
State AZ
County Maricopa
Community Fairways Lot 1-288 Tr A-G I-Z Aa-Ff
Direction Head east on E Cholla St toward N 40th Way, Turn left at the 2nd cross street onto N 41st St, Turn right onto E Altadena Ave, Turn left onto N 41st Pl, Destination will be on the left.
Rooms
Other Rooms Library-Blt-in Bkcse, Family Room
Den/Bedroom Plus 5
Separate Den/Office Y
Interior
Interior Features Walk-In Closet(s), Eat-in Kitchen, Breakfast Bar, 9+ Flat Ceilings, No Interior Steps, 3/4 Bath Master Bdrm, Double Vanity, High Speed Internet, Granite Counters
Heating Electric
Cooling Refrigeration, Ceiling Fan(s)
Flooring Carpet, Tile
Fireplaces Type 1 Fireplace, Family Room
Fireplace Yes
SPA Community, Heated, None
Laundry Inside, Wshr/Dry HookUp Only
Exterior
Exterior Feature Covered Patio(s)
Garage Spaces 2.0
Garage Description 2.0
Fence Block
Pool Community, Heated, None
Community Features Pool, Guarded Entry, Tennis Court(s), Biking/Walking Path
Utilities Available APS
Amenities Available Management
Roof Type Built-Up
Building
Lot Description Gravel/Stone Back, Grass Front
Story 1
Builder Name Richmond American Homes
Sewer Public Sewer
Water City Water
Architectural Style Territorial/Santa Fe
Structure Type Covered Patio(s)
New Construction No
Schools
Elementary Schools Sequoya Elementary School
Middle Schools Cocopah Middle School
High Schools Chaparral High School
School District Scottsdale Unified District
Others
HOA Name Hidden Lakes HOA
HOA Fee Include Common Area Maint
Senior Community No
Tax ID 167-46-417
Ownership Fee Simple
Acceptable Financing Cash, Conventional, FHA, VA Loan
Horse Property N
Listing Terms Cash, Conventional, FHA, VA Loan
Financing Conventional
Read Less
Want to know what your home might be worth? Contact us for a FREE valuation!

Our team is ready to help you sell your home for the highest possible price ASAP

Copyright 2025 Arizona Regional Multiple Listing Service, Inc. All rights reserved.
Bought with Russ Lyon Sotheby's International Realty





