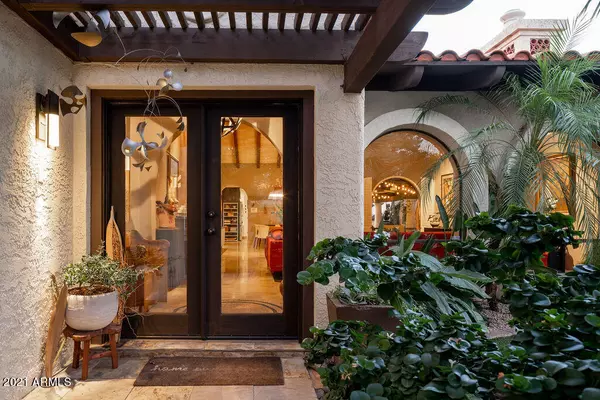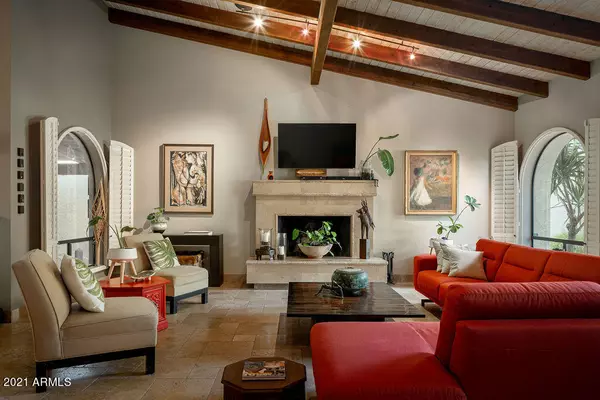$750,000
$720,000
4.2%For more information regarding the value of a property, please contact us for a free consultation.
7202 N 6TH Way Phoenix, AZ 85020
3 Beds
2 Baths
2,376 SqFt
Key Details
Sold Price $750,000
Property Type Single Family Home
Sub Type Single Family - Detached
Listing Status Sold
Purchase Type For Sale
Square Footage 2,376 sqft
Price per Sqft $315
Subdivision Quinta Verde
MLS Listing ID 6287547
Sold Date 09/30/21
Style Spanish, Santa Barbara/Tuscan
Bedrooms 3
HOA Fees $160/mo
HOA Y/N Yes
Originating Board Arizona Regional Multiple Listing Service (ARMLS)
Year Built 1980
Annual Tax Amount $3,387
Tax Year 2020
Lot Size 5,754 Sqft
Acres 0.13
Property Description
Sophisticated Southwest design on full display at this breathtaking retreat in the center of the city. Prepare to be surprised by the level of quality and upgrades you will find throughout. This customized home boasts 2376 sqft, playpool, private courtyards, 2 car garage, 3 beds & 2 baths. A gorgeous great room welcomes and wows with beamed 15+ ft ceilings, beautiful wood burning fireplace and arched windows all around. Impressive chefs kitchen includes induction cooktop, hammered copper sink, prep sink, 155 bottle wine fridge, and a grand island. The lovely primary suite overlooks the sparkling pool and is complete with steam shower, walk-in-closet, quartz counters and parquet flooring. Light and bright beds 2 and 3 share the beautifully updated hall bath with quartz counters & skylight Step outside to any of your private outdoor areas- enjoy morning coffee in the courtyard and admire your lush landscape- including citrus, palm and a variety of water-wise shrubs. Entertain on your covered patio, which is a fabulous extension of the living space, and perfectly situated between the kitchen and great room. Or cool off in the private pool under the stars. This special home truly does have it all- location, space, style and charm.
Location
State AZ
County Maricopa
Community Quinta Verde
Direction Head North on 7th St from Glendale, West on E. Nicolet, then South on 6th Way, property on the West side of street.
Rooms
Master Bedroom Not split
Den/Bedroom Plus 3
Separate Den/Office N
Interior
Interior Features Walk-In Closet(s), No Interior Steps, Vaulted Ceiling(s), Kitchen Island, Pantry, 3/4 Bath Master Bdrm, High Speed Internet, Granite Counters
Heating Electric
Cooling Refrigeration, Programmable Thmstat, Ceiling Fan(s)
Flooring Carpet, Tile, Wood
Fireplaces Type 1 Fireplace
Fireplace Yes
Window Features Skylight(s)
SPA None
Laundry Dryer Included, Inside, Washer Included
Exterior
Exterior Feature Covered Patio(s), Private Yard, Built-in Barbecue
Parking Features Dir Entry frm Garage, Electric Door Opener
Garage Spaces 2.0
Garage Description 2.0
Fence Block
Pool Play Pool, Fenced, Private
Utilities Available APS
Roof Type Tile, Foam
Building
Lot Description Sprinklers In Front, Corner Lot, Gravel/Stone Front, Synthetic Grass Frnt, Auto Timer H2O Front
Story 1
Builder Name FiNLEY
Sewer Public Sewer
Water City Water
Architectural Style Spanish, Santa Barbara/Tuscan
Structure Type Covered Patio(s), Private Yard, Built-in Barbecue
New Construction No
Schools
Elementary Schools Madison Richard Simis School
Middle Schools Madison Meadows School
High Schools Central High School
School District Phoenix Union High School District
Others
HOA Name Vision Comm Mgmt
HOA Fee Include Common Area Maint
Senior Community No
Tax ID 160-30-057
Ownership Fee Simple
Acceptable Financing Cash, Conventional, FHA, VA Loan
Horse Property N
Listing Terms Cash, Conventional, FHA, VA Loan
Financing Cash
Read Less
Want to know what your home might be worth? Contact us for a FREE valuation!

Our team is ready to help you sell your home for the highest possible price ASAP

Copyright 2025 Arizona Regional Multiple Listing Service, Inc. All rights reserved.
Bought with HomeSmart





