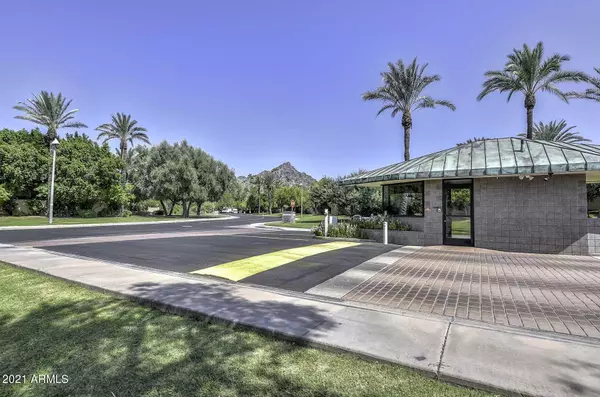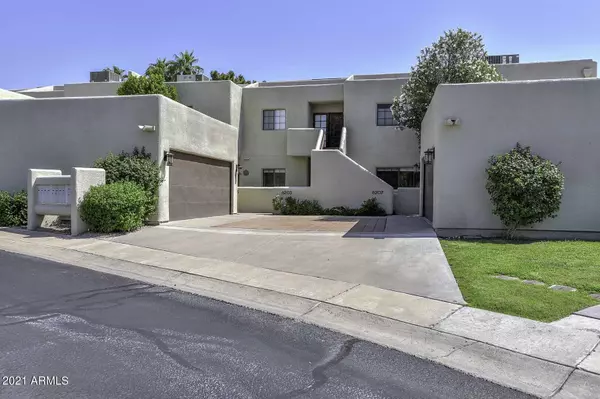$531,000
$519,900
2.1%For more information regarding the value of a property, please contact us for a free consultation.
6203 N 30TH Way Phoenix, AZ 85016
2 Beds
2 Baths
1,185 SqFt
Key Details
Sold Price $531,000
Property Type Townhouse
Sub Type Townhouse
Listing Status Sold
Purchase Type For Sale
Square Footage 1,185 sqft
Price per Sqft $448
Subdivision Biltmore Courts 1
MLS Listing ID 6292070
Sold Date 10/07/21
Bedrooms 2
HOA Fees $468/mo
HOA Y/N Yes
Originating Board Arizona Regional Multiple Listing Service (ARMLS)
Year Built 1979
Annual Tax Amount $3,226
Tax Year 2021
Lot Size 1,204 Sqft
Acres 0.03
Property Description
Gorgeous golf course views from the 10th hole in the heart of the Biltmore! Coveted ground floor unit directly on the golf course! Kitchen updated with Shaker Cabinets, New Quartz Counters, Stainless Appliances, and barstool seating. Living Room has a cozy fireplace with Golf Views. Wonderfully sized bedrooms & New Subway tiled bathrooms. Ample storage & closets, including large Master suite with walk in Closet. Garage right out the front door, covered & guest parking just across from the front door. Enjoy the community pool, spa, tennis courts, and gym year round! Close to some of the best hiking, shopping, and restaurants in the city. Ease of living at it's best in this meticulously maintained lock-n-leave gem!
Location
State AZ
County Maricopa
Community Biltmore Courts 1
Direction Lincoln Drive go South on Arizona Biltmore Circle and Left on Claremont to the Guard Gate then go right to 30th way around towards the pool and tennis courts.
Rooms
Master Bedroom Split
Den/Bedroom Plus 2
Separate Den/Office N
Interior
Interior Features Breakfast Bar, No Interior Steps, 3/4 Bath Master Bdrm, Double Vanity, High Speed Internet, Granite Counters
Heating Electric
Cooling Refrigeration
Flooring Carpet, Stone, Tile
Fireplaces Type 1 Fireplace, Living Room
Fireplace Yes
SPA Community, Heated, None
Laundry Dryer Included, Inside, Stacked Washer/Dryer, Washer Included
Exterior
Exterior Feature Covered Patio(s), Patio
Parking Features Electric Door Opener, Separate Strge Area, Detached, Shared Driveway
Garage Spaces 1.0
Garage Description 1.0
Fence Block, Partial
Pool Community, Heated, None
Community Features Guarded Entry, Golf, Tennis Court(s), Clubhouse, Fitness Center
Utilities Available SRP
Amenities Available Management
View Mountain(s)
Roof Type Built-Up
Building
Lot Description Sprinklers In Rear, On Golf Course, Gravel/Stone Front, Auto Timer H2O Back
Story 2
Builder Name Unknown
Sewer Public Sewer
Water City Water
Structure Type Covered Patio(s), Patio
New Construction No
Schools
Elementary Schools Madison Elementary School
Middle Schools Madison Elementary School
High Schools Camelback High School
School District Phoenix Union High School District
Others
HOA Name Biltmore Courts
HOA Fee Include Roof Repair, Roof Replacement, Common Area Maint, Blanket Ins Policy, Exterior Mnt of Unit, Street Maint
Senior Community No
Tax ID 164-12-915
Ownership Fee Simple
Acceptable Financing Cash, Conventional
Horse Property N
Listing Terms Cash, Conventional
Financing Other
Read Less
Want to know what your home might be worth? Contact us for a FREE valuation!

Our team is ready to help you sell your home for the highest possible price ASAP

Copyright 2025 Arizona Regional Multiple Listing Service, Inc. All rights reserved.
Bought with Realty Executives





