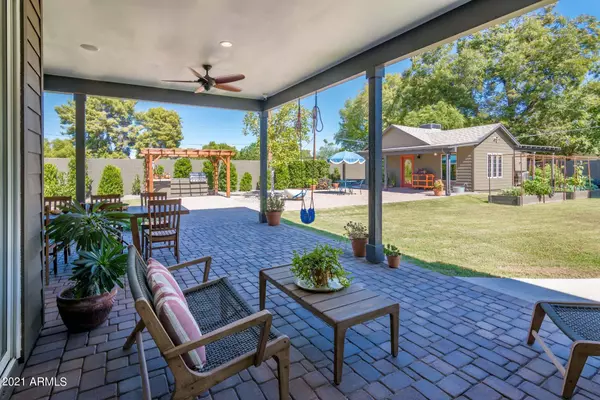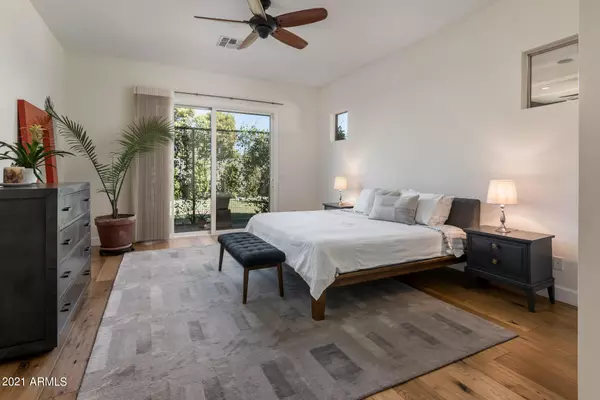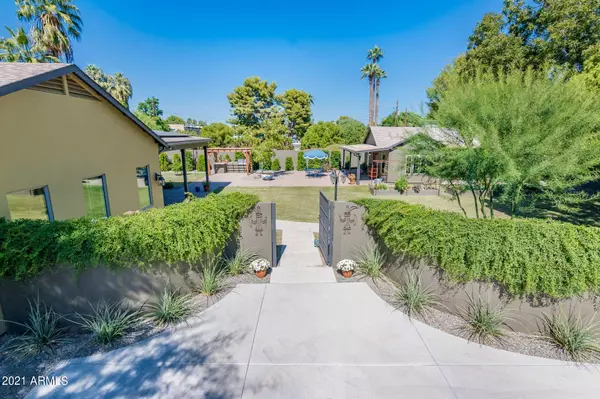$1,400,000
$1,365,000
2.6%For more information regarding the value of a property, please contact us for a free consultation.
408 W VERMONT Avenue Phoenix, AZ 85013
4 Beds
2.5 Baths
2,509 SqFt
Key Details
Sold Price $1,400,000
Property Type Single Family Home
Sub Type Single Family - Detached
Listing Status Sold
Purchase Type For Sale
Square Footage 2,509 sqft
Price per Sqft $557
Subdivision Orangewood Estates
MLS Listing ID 6307713
Sold Date 11/05/21
Style Other (See Remarks)
Bedrooms 4
HOA Y/N No
Originating Board Arizona Regional Multiple Listing Service (ARMLS)
Year Built 2012
Annual Tax Amount $7,968
Tax Year 2021
Lot Size 0.422 Acres
Acres 0.42
Property Description
Welcome! This idyllic property is gated, private, fully-landscaped and on a cul-de-sac lot in Medlock Place Historic District. Main house is 2509 SF, 4 beds 2.5 baths, built ground-up in 2012, with 11' ceiling plate & pastoral views to the east across an 18,382 irrigated lot. Guest house is 799 SF, 1 bed 1 bath with kitchenette, separate laundry & fully-renovated in 2012. A detached 2.5-car garage is insulated & air conditioned. Enjoy 11.4 kW owned solar system, organic raised garden beds, free-range chicken coop giving 120 eggs/month, fruit trees, pavered outdoor patio, natural gas BBQ with pergola, & over 860 SF across 4 covered patios. Cradle yourself in a bucolic setting with all of the modern touches while being in excellent proximity to Uptown Plaza, eateries, shops & services.
Location
State AZ
County Maricopa
Community Orangewood Estates
Direction Head west on W Missouri Ave. Head south onto N 5th Ave. Head east onto W Vermont Ave. Property is on north side at end of cul-de-sac.
Rooms
Other Rooms Guest Qtrs-Sep Entrn
Guest Accommodations 799.0
Master Bedroom Split
Den/Bedroom Plus 4
Separate Den/Office N
Interior
Interior Features Walk-In Closet(s), 9+ Flat Ceilings, Drink Wtr Filter Sys, No Interior Steps, Pantry, Double Vanity, Full Bth Master Bdrm, Separate Shwr & Tub, High Speed Internet
Heating Natural Gas
Cooling Refrigeration, Ceiling Fan(s)
Flooring Tile, Wood
Fireplaces Number No Fireplace
Fireplaces Type None
Fireplace No
Window Features Double Pane Windows
SPA None
Laundry 220 V Dryer Hookup, Dryer Included, Inside, Wshr/Dry HookUp Only, Washer Included, Gas Dryer Hookup, See Remarks
Exterior
Exterior Feature Covered Patio(s), Playground, Patio, Private Yard, Built-in Barbecue, Separate Guest House
Parking Features Electric Door Opener, Detached, Gated
Garage Spaces 2.0
Garage Description 2.0
Fence Block
Pool None
Landscape Description Irrigation Back, Irrigation Front
Community Features Near Light Rail Stop, Near Bus Stop, Historic District, Biking/Walking Path
Utilities Available APS, SW Gas
Amenities Available None
Roof Type Composition
Building
Lot Description Sprinklers In Rear, Sprinklers In Front, Cul-De-Sac, Grass Front, Grass Back, Auto Timer H2O Front, Auto Timer H2O Back, Irrigation Front, Irrigation Back
Story 1
Builder Name Custom
Sewer Public Sewer
Water City Water
Architectural Style Other (See Remarks)
Structure Type Covered Patio(s), Playground, Patio, Private Yard, Built-in Barbecue, Separate Guest House
New Construction No
Schools
Elementary Schools Madison Richard Simis School
Middle Schools Madison Meadows School
High Schools Central High School
School District Phoenix Union High School District
Others
HOA Fee Include No Fees
Senior Community No
Tax ID 162-27-105
Ownership Fee Simple
Acceptable Financing Cash, Conventional, VA Loan
Horse Property N
Listing Terms Cash, Conventional, VA Loan
Financing Other
Read Less
Want to know what your home might be worth? Contact us for a FREE valuation!

Our team is ready to help you sell your home for the highest possible price ASAP

Copyright 2025 Arizona Regional Multiple Listing Service, Inc. All rights reserved.
Bought with HomeSmart





