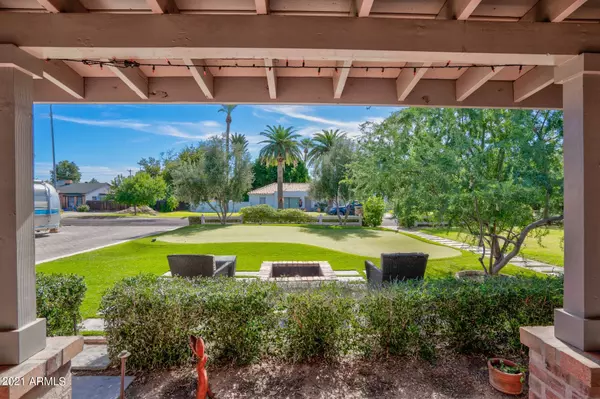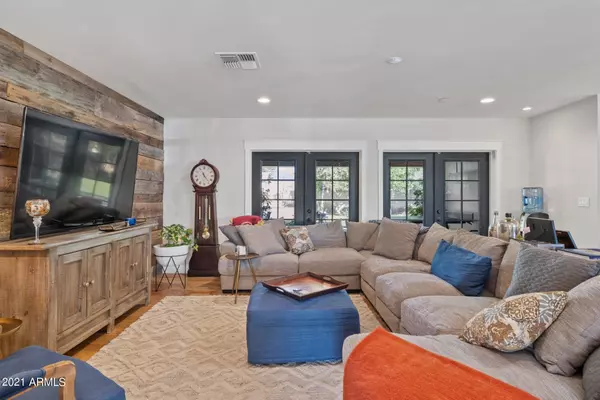$1,150,000
$1,190,924
3.4%For more information regarding the value of a property, please contact us for a free consultation.
4126 E VERNON Avenue Phoenix, AZ 85008
3 Beds
2 Baths
2,869 SqFt
Key Details
Sold Price $1,150,000
Property Type Single Family Home
Sub Type Single Family - Detached
Listing Status Sold
Purchase Type For Sale
Square Footage 2,869 sqft
Price per Sqft $400
Subdivision Rancho Ventura Tr 2
MLS Listing ID 6311521
Sold Date 04/20/22
Style Ranch
Bedrooms 3
HOA Y/N No
Originating Board Arizona Regional Multiple Listing Service (ARMLS)
Year Built 1950
Annual Tax Amount $3,309
Tax Year 2021
Lot Size 0.348 Acres
Acres 0.35
Property Description
This charming modern farmhouse has been fully remodeled within the last 5 years.
Situated on over 15,000 sqft with a thoughtfully designed lavish backyard and adjacent 2-bedroom guest house(599sqft) +2-car garage it is a family's and entertainer's dream alike.
The open kitchen with stainless steel appliances leads off to a split floorplan creating the perfect living experience.
Upgrades & improvements:
-full remodel and landscape redesign
-new plumbing, electrical, HVAC, flooring, roof within the last 5 years incl cabinets, countertops, lighting fixtures
-full guest house remodel 2019
Location
State AZ
County Maricopa
Community Rancho Ventura Tr 2
Direction TAKE 44 STREET & OAK, HEAD WEST TO 42 STREET, TURN RIGHT, VERNON IS 1 BLOCK SOUTH, HEAD WEST TO PROPERTY.
Rooms
Other Rooms Separate Workshop, Family Room
Guest Accommodations 599.0
Master Bedroom Split
Den/Bedroom Plus 3
Separate Den/Office N
Interior
Interior Features Eat-in Kitchen, Breakfast Bar, Full Bth Master Bdrm, High Speed Internet
Heating Natural Gas
Cooling Refrigeration, Ceiling Fan(s)
Flooring Laminate, Wood
Fireplaces Type 1 Fireplace, Master Bedroom
Fireplace Yes
Window Features Double Pane Windows
SPA None
Laundry Wshr/Dry HookUp Only
Exterior
Exterior Feature Covered Patio(s), Private Street(s), Storage
Parking Features Electric Door Opener, Extnded Lngth Garage, Tandem
Garage Spaces 2.0
Garage Description 2.0
Fence Block, Wood
Pool None
Landscape Description Irrigation Back, Irrigation Front
Utilities Available SRP, SW Gas
Amenities Available None
Roof Type Composition,Rolled/Hot Mop
Private Pool No
Building
Lot Description Grass Front, Grass Back, Irrigation Front, Irrigation Back
Story 1
Builder Name unknown
Sewer Public Sewer
Water City Water
Architectural Style Ranch
Structure Type Covered Patio(s),Private Street(s),Storage
New Construction No
Schools
Elementary Schools Griffith Elementary School
Middle Schools Orangedale Junior High Prep Academy
High Schools Camelback High School
School District Phoenix Union High School District
Others
HOA Fee Include No Fees
Senior Community No
Tax ID 126-04-035
Ownership Fee Simple
Acceptable Financing Cash, Conventional
Horse Property N
Listing Terms Cash, Conventional
Financing Conventional
Read Less
Want to know what your home might be worth? Contact us for a FREE valuation!

Our team is ready to help you sell your home for the highest possible price ASAP

Copyright 2025 Arizona Regional Multiple Listing Service, Inc. All rights reserved.
Bought with Realty ONE Group





