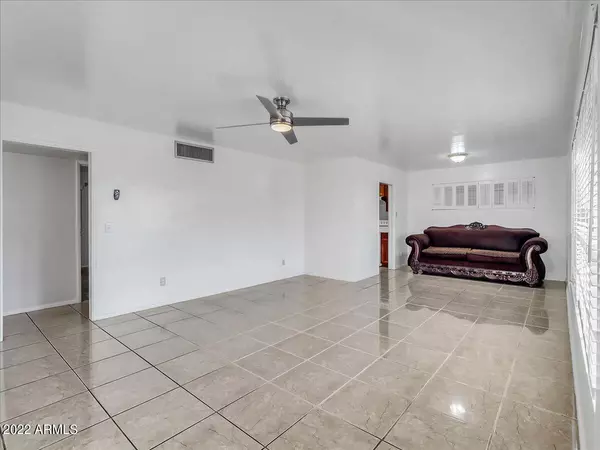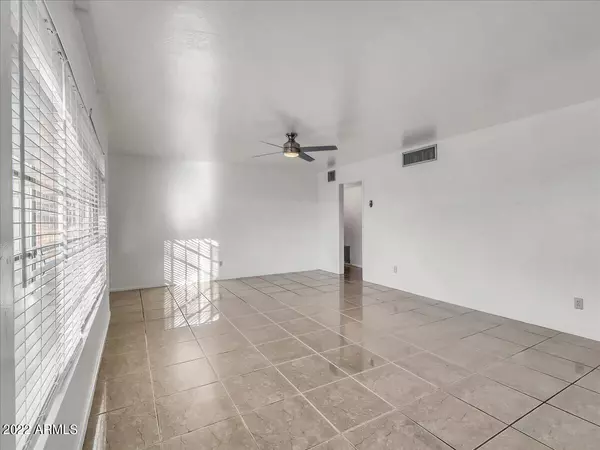$685,000
$739,900
7.4%For more information regarding the value of a property, please contact us for a free consultation.
4608 E WILSHIRE Drive E Phoenix, AZ 85008
3 Beds
2 Baths
2,017 SqFt
Key Details
Sold Price $685,000
Property Type Single Family Home
Sub Type Single Family - Detached
Listing Status Sold
Purchase Type For Sale
Square Footage 2,017 sqft
Price per Sqft $339
Subdivision Rancho Ventura Tr 25
MLS Listing ID 6356598
Sold Date 03/24/22
Style Ranch
Bedrooms 3
HOA Y/N No
Originating Board Arizona Regional Multiple Listing Service (ARMLS)
Year Built 1955
Annual Tax Amount $3,533
Tax Year 2021
Lot Size 9,958 Sqft
Acres 0.23
Property Description
Desirable location in the Lower Arcadia Neighborhood. 10,000 sq feet lot with NO HOA. Huge lot allows the buyer to add a new pool, entertainment area with BBQ and Grill and much more. The house itself has tiles throughout the house. Large Family room and living room are great for entertainment. Fire place and vaulted ceiling adds a nice touch to the family room. Patio has been extended to add the great room/ game room. Ideal for an office and or gym (enough room for both as well). There is a separate room outside (200 + sq feet) for a workshop/extra storage. This is not all...The house is near shopping, Airport and lots of nice restaurants and other amenities. AC, Refrigerator and water heater are all relatively new (about 2016) and comes with ceiling fans in all rooms.
Location
State AZ
County Maricopa
Community Rancho Ventura Tr 25
Direction go south on 46th from Thomas and left on Wilshire Dr. 2nd home on the left
Rooms
Other Rooms Separate Workshop, Great Room, Family Room, BonusGame Room, Arizona RoomLanai
Den/Bedroom Plus 4
Separate Den/Office N
Interior
Interior Features Eat-in Kitchen, 9+ Flat Ceilings, Central Vacuum, Other, Vaulted Ceiling(s), Full Bth Master Bdrm, Laminate Counters
Heating Electric
Cooling Refrigeration, Programmable Thmstat, Wall/Window Unit(s), Ceiling Fan(s)
Flooring Carpet, Tile
Fireplaces Type 1 Fireplace
Fireplace Yes
SPA None
Laundry Wshr/Dry HookUp Only
Exterior
Exterior Feature Covered Patio(s), Patio, Storage
Garage Spaces 1.0
Garage Description 1.0
Fence Block
Pool None
Community Features Near Bus Stop, Playground, Biking/Walking Path
Utilities Available SRP, SW Gas
Amenities Available None
Roof Type Composition
Private Pool No
Building
Lot Description Grass Front, Grass Back
Story 1
Builder Name unknown
Sewer Public Sewer
Water City Water
Architectural Style Ranch
Structure Type Covered Patio(s),Patio,Storage
New Construction No
Schools
Elementary Schools Griffith Elementary School
Middle Schools Griffith Elementary School
High Schools Camelback High School
School District Phoenix Union High School District
Others
HOA Fee Include No Fees
Senior Community No
Tax ID 126-12-092
Ownership Fee Simple
Acceptable Financing Cash, Conventional
Horse Property N
Listing Terms Cash, Conventional
Financing Cash
Read Less
Want to know what your home might be worth? Contact us for a FREE valuation!

Our team is ready to help you sell your home for the highest possible price ASAP

Copyright 2025 Arizona Regional Multiple Listing Service, Inc. All rights reserved.
Bought with Non-MLS Office





