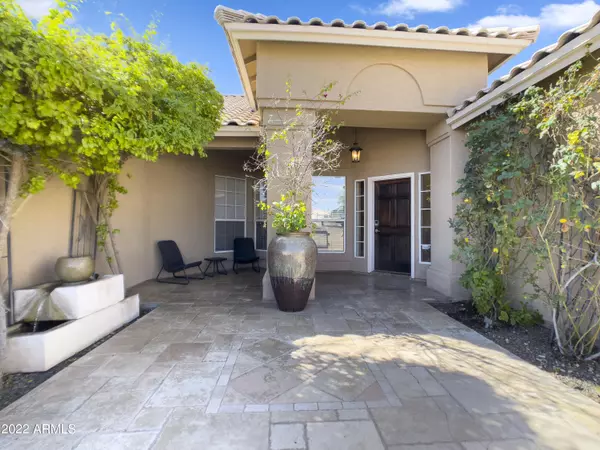$801,000
$690,000
16.1%For more information regarding the value of a property, please contact us for a free consultation.
3317 E ORAIBI Drive Phoenix, AZ 85050
4 Beds
2 Baths
2,111 SqFt
Key Details
Sold Price $801,000
Property Type Single Family Home
Sub Type Single Family - Detached
Listing Status Sold
Purchase Type For Sale
Square Footage 2,111 sqft
Price per Sqft $379
Subdivision Paradise Valley Horizon Unit 3 Lot 111-202 Tr A-C
MLS Listing ID 6363271
Sold Date 04/20/22
Style Contemporary
Bedrooms 4
HOA Y/N No
Originating Board Arizona Regional Multiple Listing Service (ARMLS)
Year Built 1994
Annual Tax Amount $2,777
Tax Year 2021
Lot Size 0.256 Acres
Acres 0.26
Property Description
Begin your adventure at the beautifully appointed expansive courtyard complete with water feature. Situated on over ¼ acre and recently updated with contemporary finishes, this home is pretty close to perfect for today's lifestyle. This 4 bedroom + den floor plan offers plenty of space and flexibility for your family including work from home space if needed. Recent contemporary interior updates include wood grained tiled floors in attractive herringbone pattern, quartz kitchen counters, new 2nd bath with walk/roll in shower, stainless appliances, 3 year old HVAC and roof solar panels.(Owned, not Leased.) Resort like backyard features ¼ acre plus lot with generous shaded patio, swimming pool with fountain, above ground spa (3 yrs old) lawn and gardening areas and a concrete slab sport court. Even the garage has been upgraded with custom pit style flooring and built in cabinets. The only thing this home is missing is you!
Location
State AZ
County Maricopa
Community Paradise Valley Horizon Unit 3 Lot 111-202 Tr A-C
Direction North on 32nd Street to light at Utopia. East on Utopia to 34th Street. North on 34th, 3 blocks to Oraibi. West on Oriabi. House at end of street on left.
Rooms
Other Rooms Great Room
Master Bedroom Split
Den/Bedroom Plus 5
Separate Den/Office Y
Interior
Interior Features Eat-in Kitchen, Breakfast Bar, Pantry, Double Vanity, Full Bth Master Bdrm, Separate Shwr & Tub
Heating Electric
Cooling Refrigeration
Flooring Tile
Fireplaces Number No Fireplace
Fireplaces Type None
Fireplace No
Window Features Double Pane Windows
SPA Above Ground,Heated,Private
Laundry Wshr/Dry HookUp Only
Exterior
Garage Spaces 2.0
Garage Description 2.0
Fence Block
Pool Play Pool, Private
Utilities Available APS
Amenities Available None
Roof Type Tile
Accessibility Hard/Low Nap Floors, Bath Roll-Under Sink, Bath Roll-In Shower, Bath Raised Toilet, Bath Lever Faucets, Bath Grab Bars
Private Pool Yes
Building
Lot Description Sprinklers In Rear, Sprinklers In Front, Desert Front, Grass Back
Story 1
Builder Name Pulte
Sewer Public Sewer
Water City Water
Architectural Style Contemporary
New Construction No
Schools
Elementary Schools Quail Run Elementary School
Middle Schools Vista Verde Middle School
High Schools Paradise Valley High School
School District Paradise Valley Unified District
Others
HOA Fee Include No Fees
Senior Community No
Tax ID 213-14-657
Ownership Fee Simple
Acceptable Financing Cash, Conventional, FHA
Horse Property N
Listing Terms Cash, Conventional, FHA
Financing Conventional
Read Less
Want to know what your home might be worth? Contact us for a FREE valuation!

Our team is ready to help you sell your home for the highest possible price ASAP

Copyright 2025 Arizona Regional Multiple Listing Service, Inc. All rights reserved.
Bought with OfferPad Brokerage, LLC





