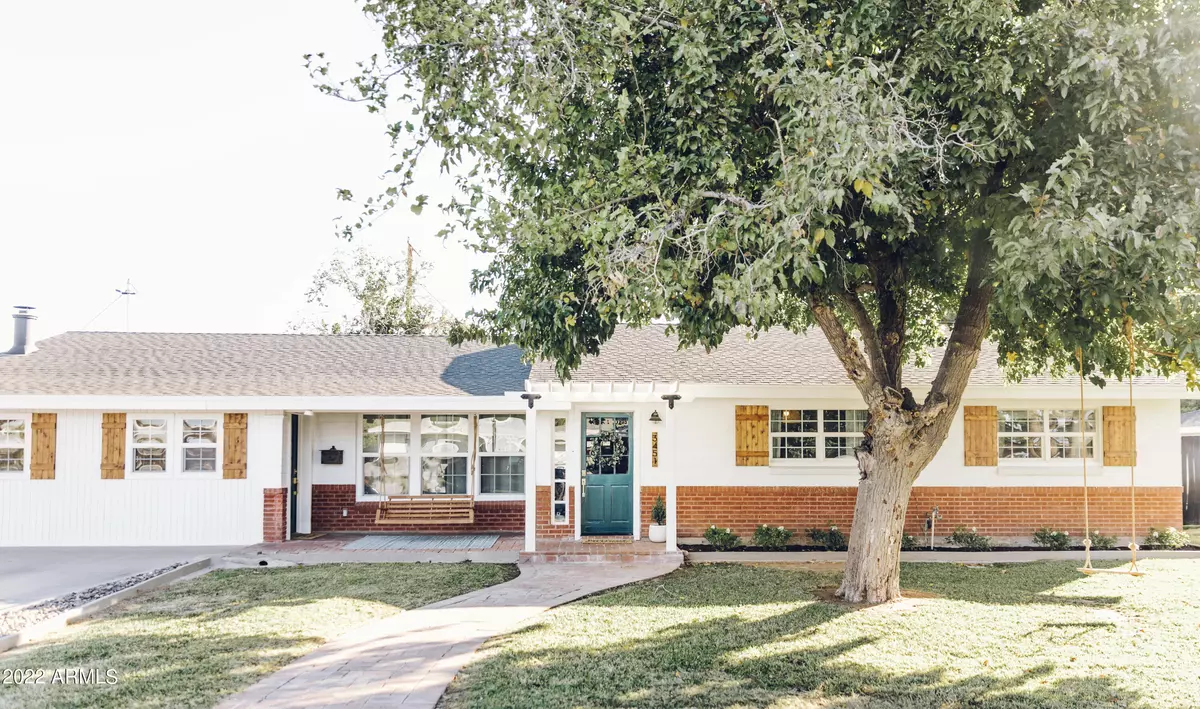$1,199,000
$1,280,000
6.3%For more information regarding the value of a property, please contact us for a free consultation.
3451 N 47TH Street Phoenix, AZ 85018
4 Beds
2 Baths
2,542 SqFt
Key Details
Sold Price $1,199,000
Property Type Single Family Home
Sub Type Single Family - Detached
Listing Status Sold
Purchase Type For Sale
Square Footage 2,542 sqft
Price per Sqft $471
Subdivision Hacienda Del Campo
MLS Listing ID 6344342
Sold Date 05/06/22
Style Ranch
Bedrooms 4
HOA Y/N No
Originating Board Arizona Regional Multiple Listing Service (ARMLS)
Year Built 1959
Annual Tax Amount $2,697
Tax Year 2021
Lot Size 9,988 Sqft
Acres 0.23
Property Description
Quintessential ranch style home has all the charm of its history with the beauty of a fresh remodel. 4br 2ba in the heart of Hacienda Del Campo the most sought after nook of lower Arcadia. 5min to OldTown Scottsdale 10min to SkyHarbor. White Oak hardwood floors, beautiful Brazilian quartzite oversized kitchen Island, large custom accordion sliding glass doors that open to the back patio. Open concept, vaulted ceilings, walk-in pantry, custom-made/vintage barn doors, large master walk-in closet, corner lot, quiet friendly neighborhood, no thru streets, beautiful views of Camelback Mtn, handmade shutters, new roof, fresh paint, low-VOC/nontoxic remodel, St.Augustine grass, mature color-changing trees, tree swings, private patio off master. 2 car garage city zoning approved site plan provided
Location
State AZ
County Maricopa
Community Hacienda Del Campo
Direction South on 44th St., East on Osborn, North on 47th St., home is on the Righthand side on the corner of 47th St. & 47th Way.
Rooms
Other Rooms ExerciseSauna Room, Great Room, Family Room
Den/Bedroom Plus 4
Separate Den/Office N
Interior
Interior Features No Interior Steps, Vaulted Ceiling(s), Kitchen Island, Double Vanity, Full Bth Master Bdrm, High Speed Internet, Granite Counters
Heating Electric
Cooling Refrigeration, Programmable Thmstat, Ceiling Fan(s)
Flooring Carpet, Tile, Wood
Fireplaces Type 1 Fireplace, Family Room
Fireplace Yes
Window Features Skylight(s),Double Pane Windows
SPA None
Exterior
Exterior Feature Covered Patio(s)
Parking Features Rear Vehicle Entry
Garage Spaces 2.0
Garage Description 2.0
Fence Block
Pool None
Landscape Description Irrigation Back
Community Features Playground, Biking/Walking Path
Utilities Available SRP, SW Gas
Amenities Available None
View Mountain(s)
Roof Type Reflective Coating,Composition,Foam
Accessibility Accessible Hallway(s)
Private Pool No
Building
Lot Description Sprinklers In Rear, Sprinklers In Front, Corner Lot, Grass Front, Grass Back, Auto Timer H2O Front, Auto Timer H2O Back, Irrigation Back
Story 1
Builder Name Unknown
Sewer Public Sewer
Water City Water
Architectural Style Ranch
Structure Type Covered Patio(s)
New Construction No
Schools
Elementary Schools Tavan Elementary School
Middle Schools Ingleside Middle School
High Schools Arcadia High School
School District Scottsdale Unified District
Others
HOA Fee Include No Fees
Senior Community No
Tax ID 127-02-028
Ownership Fee Simple
Acceptable Financing Cash, Conventional, FHA, VA Loan
Horse Property N
Listing Terms Cash, Conventional, FHA, VA Loan
Financing Conventional
Read Less
Want to know what your home might be worth? Contact us for a FREE valuation!

Our team is ready to help you sell your home for the highest possible price ASAP

Copyright 2025 Arizona Regional Multiple Listing Service, Inc. All rights reserved.
Bought with Launch Powered By Compass





