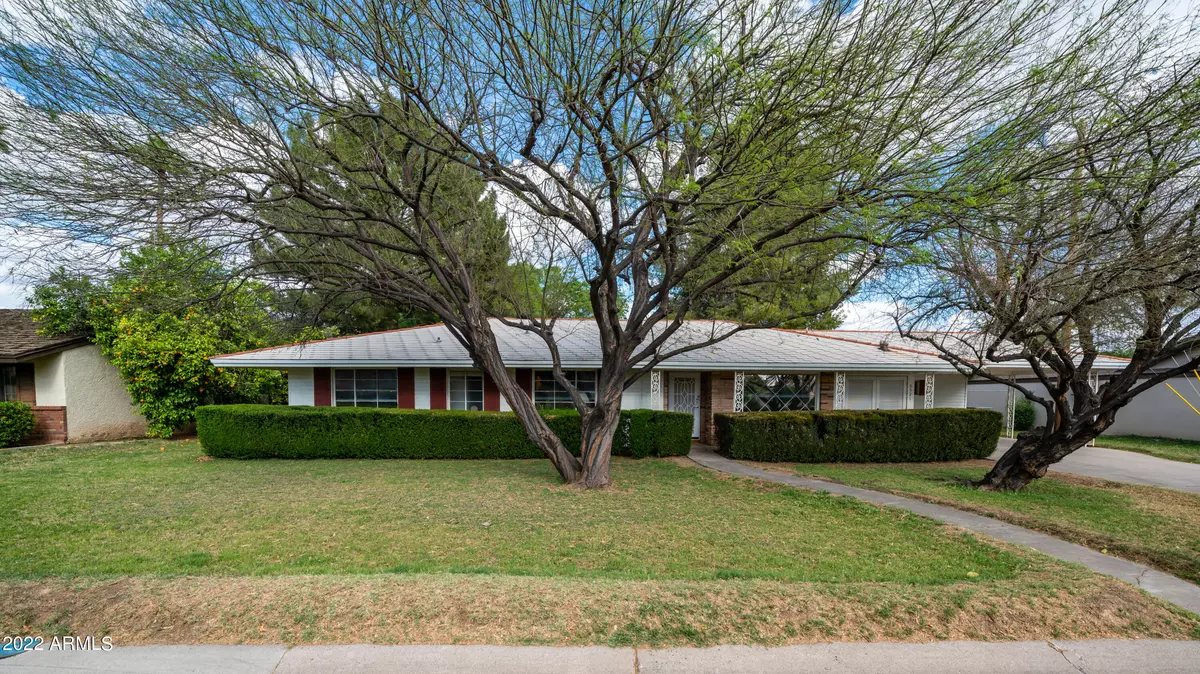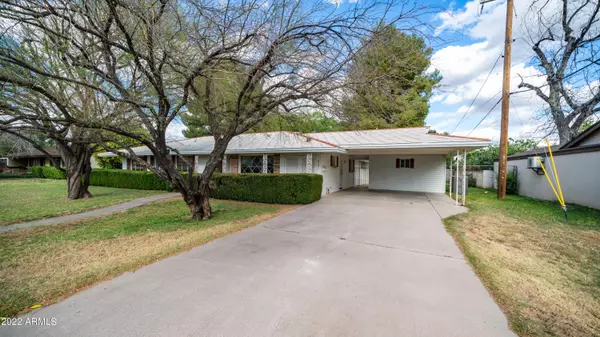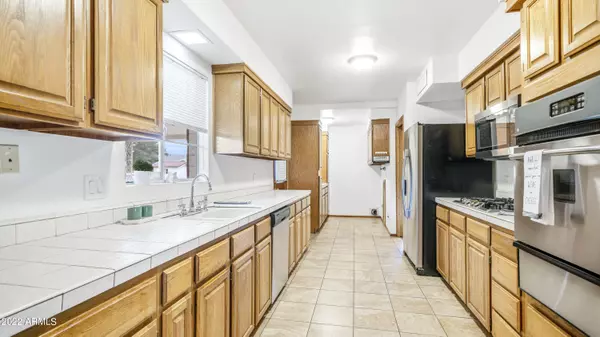$935,000
$935,000
For more information regarding the value of a property, please contact us for a free consultation.
6521 N 3RD Street Phoenix, AZ 85012
3 Beds
2 Baths
2,572 SqFt
Key Details
Sold Price $935,000
Property Type Single Family Home
Sub Type Single Family - Detached
Listing Status Sold
Purchase Type For Sale
Square Footage 2,572 sqft
Price per Sqft $363
Subdivision North Central Groves 3
MLS Listing ID 6359218
Sold Date 05/05/22
Style Ranch
Bedrooms 3
HOA Y/N No
Originating Board Arizona Regional Multiple Listing Service (ARMLS)
Year Built 1954
Annual Tax Amount $5,412
Tax Year 2021
Lot Size 0.320 Acres
Acres 0.32
Property Description
Priced to Sell!! Amazing Midcentury Home in Prestigious North Central Groves on a 15K irrigated lot. Sought after Location in the Heart of Phoenix Near Murphy's Bridle Path, Uptown Farmer's Market & Popular Restaurants & Outstanding School District with Madison Elementary, Xavier, Brophy & All Saints. You'll Fall in love with this Charming 1954 Brick Home that has Amazing Curb Appeal with Grassy Front Yard. New Electric in 2021, New HVAC in 2018 & All New Pex Plumbing in 2016. Inside has been maintained with Original Wood Built-in Cabinetries & Niches. Galley Kitchen with Oak Cabinetry & Stainless Appliances New in 2020. The Great Room has Real Wood Flooring & Fabulous Wood-burning Fireplace with Frank Lloyd Style stacked Stone. 2 Oversized Living Areas that are Light & Bright w/Glass Panel French Doors that Look out to the Incredible Lot with Tons of Outdoor living space. Formal Dining Room has build in Hutch & New Wood Planked Tile. Great Opportunity to make this home your own. Multiple added Storage Rooms and interior laundry. Don't forget about the Huge Back Yard w/ Grassy Irrigated Lot. Plenty of Space to Transform with Future Pool or Outdoor Kitchen. Lots of Room to Run & Play or Just Enjoy a Quiet Cup of Morning Coffee. Mature Shade Trees and Private Orchard w/Orange, Grapefruit, Tangerine, Fig & Peach Trees!!! Expanded Covered Patio that's perfect for Large Gatherings. Location, Lifestyle & Expandable Living Space....You Don't want to miss this!
Location
State AZ
County Maricopa
Community North Central Groves 3
Direction From 7th St, West on Maryland to 3rd St, North on 3rd St to 6524 N. 3rd St on right
Rooms
Other Rooms Family Room
Den/Bedroom Plus 3
Separate Den/Office N
Interior
Interior Features Breakfast Bar, No Interior Steps, 3/4 Bath Master Bdrm, High Speed Internet
Heating Electric
Cooling Refrigeration
Flooring Carpet, Tile, Wood
Fireplaces Type Other (See Remarks), 1 Fireplace
Fireplace Yes
SPA None
Exterior
Exterior Feature Covered Patio(s), Patio, Storage
Parking Features Separate Strge Area
Carport Spaces 2
Fence Block
Pool None
Landscape Description Irrigation Back, Flood Irrigation, Irrigation Front
Community Features Transportation Svcs, Near Light Rail Stop, Biking/Walking Path
Utilities Available SW Gas
Amenities Available None
Roof Type Composition
Private Pool No
Building
Lot Description Grass Front, Grass Back, Irrigation Front, Irrigation Back, Flood Irrigation
Story 1
Builder Name Unknown
Sewer Public Sewer
Water City Water
Architectural Style Ranch
Structure Type Covered Patio(s),Patio,Storage
New Construction No
Schools
Elementary Schools Madison Richard Simis School
Middle Schools Madison Meadows School
High Schools Central High School
School District Phoenix Union High School District
Others
HOA Fee Include No Fees
Senior Community No
Tax ID 161-19-012-A
Ownership Fee Simple
Acceptable Financing Cash, Conventional
Horse Property N
Horse Feature Bridle Path Access
Listing Terms Cash, Conventional
Financing Conventional
Read Less
Want to know what your home might be worth? Contact us for a FREE valuation!

Our team is ready to help you sell your home for the highest possible price ASAP

Copyright 2025 Arizona Regional Multiple Listing Service, Inc. All rights reserved.
Bought with eXp Realty





