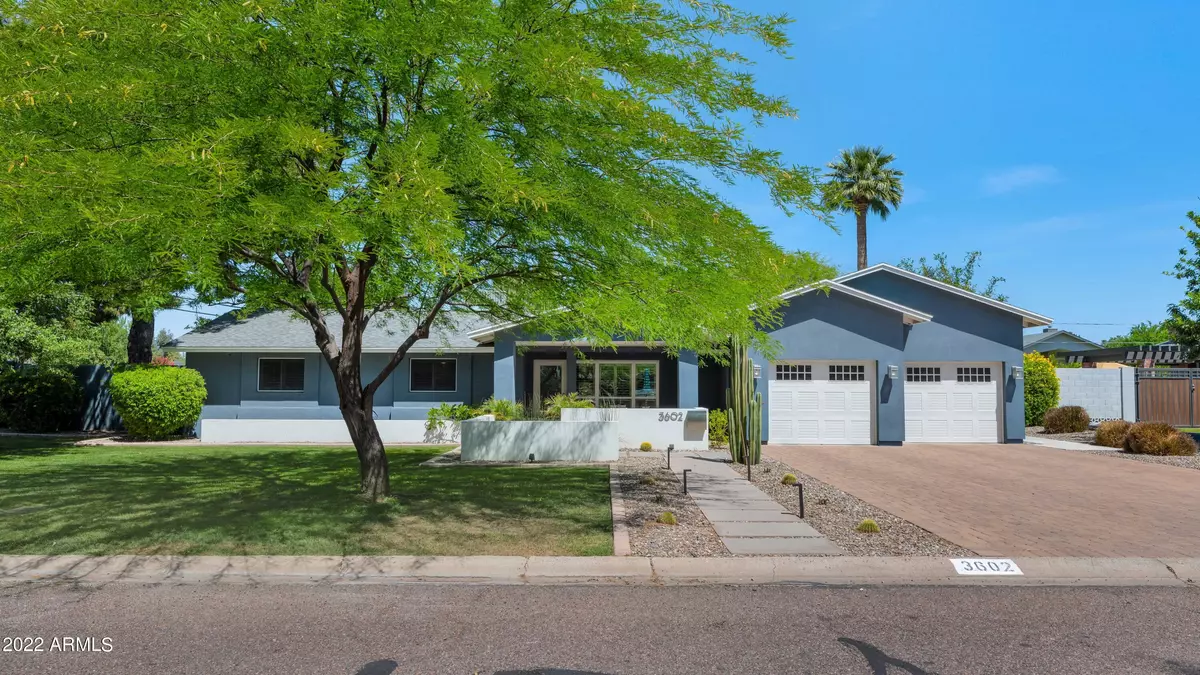$2,000,000
$1,800,000
11.1%For more information regarding the value of a property, please contact us for a free consultation.
3602 E MEADOWBROOK Avenue Phoenix, AZ 85018
4 Beds
4 Baths
2,847 SqFt
Key Details
Sold Price $2,000,000
Property Type Single Family Home
Sub Type Single Family - Detached
Listing Status Sold
Purchase Type For Sale
Square Footage 2,847 sqft
Price per Sqft $702
Subdivision Rancho Del Monte Unit One Lot 15 Blk 3
MLS Listing ID 6387618
Sold Date 05/23/22
Style Ranch
Bedrooms 4
HOA Y/N No
Originating Board Arizona Regional Multiple Listing Service (ARMLS)
Year Built 1954
Annual Tax Amount $8,200
Tax Year 2021
Lot Size 0.348 Acres
Acres 0.35
Property Description
**STUNNING PALM SPRINGS MEETS ARCADIA** Thoughtfully REMODELED 4br/4ba with a wonderful indoor outdoor living vibe. HUGE 8X16FT sliding doors opening to the beautiful backyard patio featuring cedar plank tongue and groove ceilings. DESIGNER kitchen w/Paneled SUB ZERO refrigerator doors, 60in WOLF dual oven gas range, cocktail ice maker, microwave drawer, QUARTZ WATERFALL ISLAND & modern European style soft closing cabinetry. The centerpiece of the home is a BEAUTIFUL floor to ceiling glass enclosed WINE ROOM w/climate control and locking doors for added security. The backyard will WOW you with a 725sq ft main patio with 10ft ceilings, matching separate ramada with GAS fireplace, OUTDOOR KITCHEN with under-counter refrigerator/beverage center & RESORT STYLE pool & spa. This home has it ALL!
Location
State AZ
County Maricopa
Community Rancho Del Monte Unit One Lot 15 Blk 3
Direction CAMELBACK TO 36TH ST SOUTH TO MEADOWBROOK
Rooms
Other Rooms Family Room
Master Bedroom Split
Den/Bedroom Plus 4
Separate Den/Office N
Interior
Interior Features Breakfast Bar, 9+ Flat Ceilings, No Interior Steps, Kitchen Island, Double Vanity, Full Bth Master Bdrm, Separate Shwr & Tub, High Speed Internet
Heating Electric
Cooling Refrigeration, Ceiling Fan(s)
Flooring Wood
Fireplaces Type 2 Fireplace, Exterior Fireplace, Family Room, Gas
Fireplace Yes
Window Features Dual Pane
SPA Heated,Private
Exterior
Exterior Feature Covered Patio(s), Gazebo/Ramada, Patio, Private Yard, Built-in Barbecue
Parking Features Electric Door Opener
Garage Spaces 2.0
Garage Description 2.0
Fence Block
Pool Heated, Private
Amenities Available None
Roof Type Composition
Private Pool Yes
Building
Lot Description Sprinklers In Rear, Sprinklers In Front, Grass Front, Grass Back
Story 1
Builder Name REMODEL 2019
Sewer Public Sewer
Water City Water
Architectural Style Ranch
Structure Type Covered Patio(s),Gazebo/Ramada,Patio,Private Yard,Built-in Barbecue
New Construction No
Schools
Elementary Schools Creighton Elementary School
Middle Schools Creighton Elementary School
High Schools Camelback High School
School District Phoenix Union High School District
Others
HOA Fee Include No Fees
Senior Community No
Tax ID 170-23-057
Ownership Fee Simple
Acceptable Financing Conventional
Horse Property N
Listing Terms Conventional
Financing Conventional
Read Less
Want to know what your home might be worth? Contact us for a FREE valuation!

Our team is ready to help you sell your home for the highest possible price ASAP

Copyright 2025 Arizona Regional Multiple Listing Service, Inc. All rights reserved.
Bought with The Brokery





