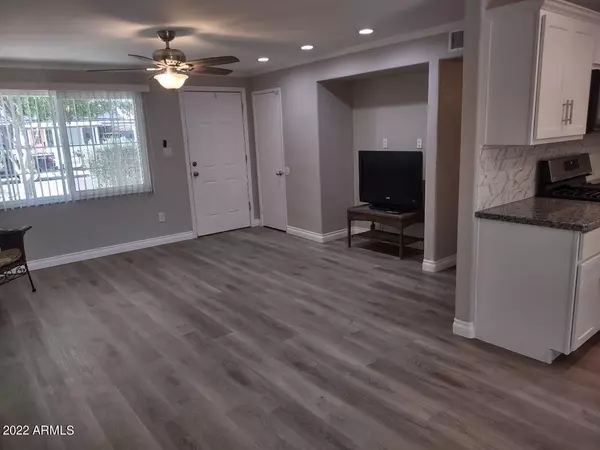$482,000
$469,500
2.7%For more information regarding the value of a property, please contact us for a free consultation.
3935 E EUGIE Avenue E Phoenix, AZ 85032
3 Beds
2 Baths
1,064 SqFt
Key Details
Sold Price $482,000
Property Type Single Family Home
Sub Type Single Family - Detached
Listing Status Sold
Purchase Type For Sale
Square Footage 1,064 sqft
Price per Sqft $453
Subdivision Paradise Valley Oasis 5
MLS Listing ID 6391351
Sold Date 05/23/22
Style Ranch
Bedrooms 3
HOA Y/N No
Originating Board Arizona Regional Multiple Listing Service (ARMLS)
Year Built 1971
Annual Tax Amount $1,058
Tax Year 2021
Lot Size 6,202 Sqft
Acres 0.14
Property Description
As you approach the home, you'll notice fresh exterior paint and roomy front patio with pavers. Step inside to neutral paint and all hard floors, wood look vinyl and 2 bedrooms have tile. Great room has a TV Niche big enough for 75 inch flat screen TV or an electric fireplace. The kitchen was updated with white Shaker cabinets, a modern back splash, brushed nickel hardware and granite counter-tops. There's a new gas range and microwave, plus stainless dishwasher and side by side refrigerator. Recessed LED lighting provides lots of light. All rooms have ceiling fans. Owner's bath has new shower, toilet, vanity and lights. Guest bath has new tub surround, pressure flush toilet and vanity. Peak outside to view a south facing extended patio with Artistic pavers and pony wall surround. Laundry has its own room with washer and dryer included. Think energy efficiency: dual pane windows and doors, gas water heater, newer AC and extra insulation added to the attic.
And it's close to SR-51, shopping and elementary school
Location
State AZ
County Maricopa
Community Paradise Valley Oasis 5
Direction South on 40th street to first right (Eugie) home on the left
Rooms
Master Bedroom Downstairs
Den/Bedroom Plus 3
Separate Den/Office N
Interior
Interior Features Master Downstairs, Eat-in Kitchen, No Interior Steps, Kitchen Island, 3/4 Bath Master Bdrm, High Speed Internet, Granite Counters
Heating Electric
Cooling Refrigeration, Ceiling Fan(s)
Flooring Vinyl, Tile
Fireplaces Number No Fireplace
Fireplaces Type None
Fireplace No
Window Features Double Pane Windows
SPA None
Exterior
Exterior Feature Covered Patio(s), Patio
Parking Features Dir Entry frm Garage, Electric Door Opener
Garage Spaces 1.0
Garage Description 1.0
Fence Block
Pool None
Community Features Near Bus Stop
Utilities Available APS, SW Gas
Amenities Available Not Managed
Roof Type Composition
Private Pool No
Building
Lot Description Sprinklers In Rear, Sprinklers In Front, Gravel/Stone Back, Synthetic Grass Frnt, Auto Timer H2O Front, Auto Timer H2O Back
Story 1
Builder Name JF Long
Sewer Public Sewer
Water City Water
Architectural Style Ranch
Structure Type Covered Patio(s),Patio
New Construction No
Schools
Elementary Schools Indian Bend Elementary School
Middle Schools Greenway Middle School
High Schools Shadow Mountain High School
School District Paradise Valley Unified District
Others
HOA Fee Include No Fees
Senior Community No
Tax ID 166-01-357
Ownership Fee Simple
Acceptable Financing Cash, Conventional, FHA, VA Loan
Horse Property N
Listing Terms Cash, Conventional, FHA, VA Loan
Financing Cash
Special Listing Condition Owner/Agent
Read Less
Want to know what your home might be worth? Contact us for a FREE valuation!

Our team is ready to help you sell your home for the highest possible price ASAP

Copyright 2025 Arizona Regional Multiple Listing Service, Inc. All rights reserved.
Bought with Opendoor Brokerage, LLC





