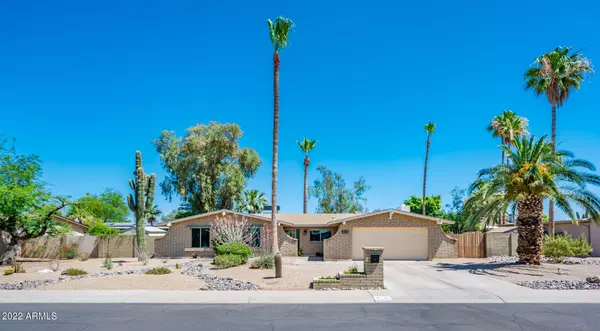$640,000
$679,000
5.7%For more information regarding the value of a property, please contact us for a free consultation.
5330 E EVANS Drive Scottsdale, AZ 85254
3 Beds
2 Baths
1,736 SqFt
Key Details
Sold Price $640,000
Property Type Single Family Home
Sub Type Single Family - Detached
Listing Status Sold
Purchase Type For Sale
Square Footage 1,736 sqft
Price per Sqft $368
Subdivision Norma Estates
MLS Listing ID 6410591
Sold Date 07/19/22
Style Ranch
Bedrooms 3
HOA Y/N No
Originating Board Arizona Regional Multiple Listing Service (ARMLS)
Year Built 1977
Annual Tax Amount $2,738
Tax Year 2021
Lot Size 0.254 Acres
Acres 0.25
Property Description
Welcome! Located in the magic 85254 zip code, you'll love living in Norma Estates. Sited on 11,086 SF lot home offers desirable north/south exposure & mature desert landscaping. Majestic eucalyptus tree shades one of two sprinklered lawns in the back yard. Pebble Tech pool is adorned with diving board & potted plants on a raised wall. Enjoy Arizona living thanks to a covered patio that faces north to the pool, & multiple raised garden beds so you can eat the fruits of your labor. Classic 3 bed/2 bath floor plan creates both family and living room plus large bay window at the dining room. Interior laundry room and storage room in garage. Roof 2016. HVAC 2021. Water Heater 2021. Front windows 2022. Propane gas fireplace, newer stainless steel appliances, recessed lights & many more updates!
Location
State AZ
County Maricopa
Community Norma Estates
Direction Head west on E Thunderbird RD (0.4 mi). Head north onto N 53rd ST (0.4 mi). Head east onto E Evans DR. Property is 4th house on north side of street.
Rooms
Other Rooms Family Room
Den/Bedroom Plus 3
Separate Den/Office N
Interior
Interior Features Eat-in Kitchen, 3/4 Bath Master Bdrm, High Speed Internet, Granite Counters
Heating Electric
Cooling Refrigeration, Ceiling Fan(s)
Flooring Carpet, Tile
Fireplaces Type 1 Fireplace, Gas
Fireplace Yes
Window Features Double Pane Windows
SPA None
Exterior
Exterior Feature Storage
Parking Features Dir Entry frm Garage, Electric Door Opener, RV Gate
Garage Spaces 2.0
Garage Description 2.0
Fence Block
Pool Diving Pool, Private
Utilities Available APS
Amenities Available None
Roof Type Composition
Private Pool Yes
Building
Lot Description Sprinklers In Rear, Desert Front, Grass Back, Auto Timer H2O Back
Story 1
Builder Name Unknown
Sewer Public Sewer
Water City Water
Architectural Style Ranch
Structure Type Storage
New Construction No
Schools
Elementary Schools Liberty Elementary School - Scottsdale
Middle Schools Sunrise Middle School
High Schools Horizon High School
School District Paradise Valley Unified District
Others
HOA Fee Include No Fees
Senior Community No
Tax ID 215-65-143
Ownership Fee Simple
Acceptable Financing Cash, Conventional, 1031 Exchange, VA Loan
Horse Property N
Listing Terms Cash, Conventional, 1031 Exchange, VA Loan
Financing Cash
Read Less
Want to know what your home might be worth? Contact us for a FREE valuation!

Our team is ready to help you sell your home for the highest possible price ASAP

Copyright 2025 Arizona Regional Multiple Listing Service, Inc. All rights reserved.
Bought with Weichert, Realtors-Home Pro Realty





