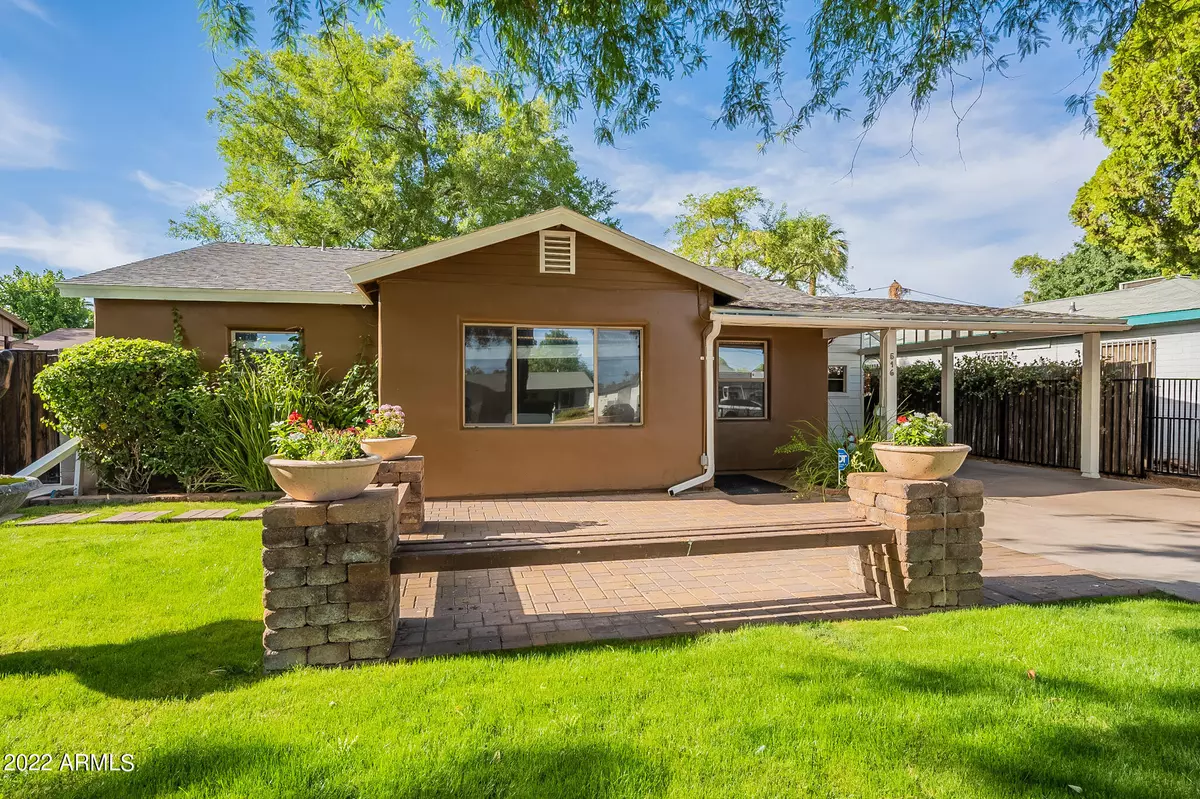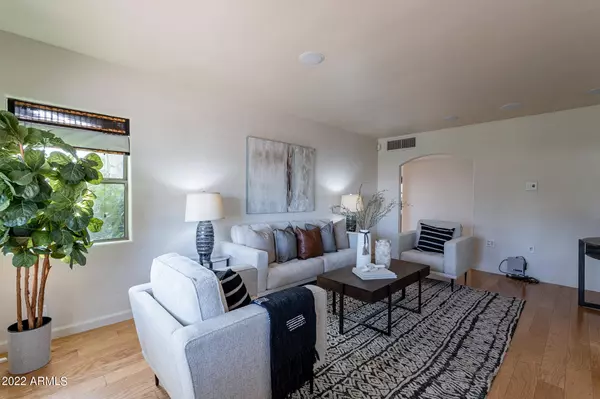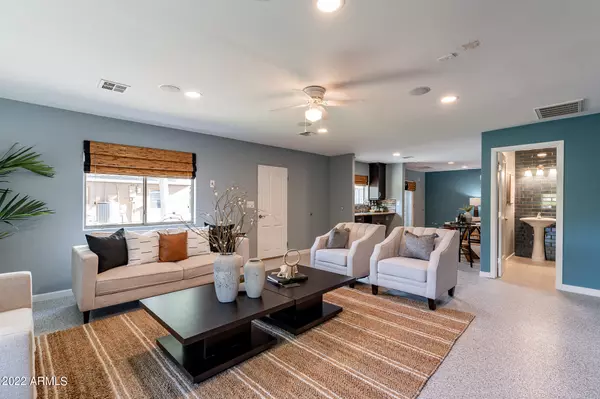$650,000
$699,900
7.1%For more information regarding the value of a property, please contact us for a free consultation.
516 W VERMONT Avenue Phoenix, AZ 85013
3 Beds
3 Baths
2,004 SqFt
Key Details
Sold Price $650,000
Property Type Single Family Home
Sub Type Single Family - Detached
Listing Status Sold
Purchase Type For Sale
Square Footage 2,004 sqft
Price per Sqft $324
Subdivision Orangewood Estates
MLS Listing ID 6410164
Sold Date 08/25/22
Style Ranch
Bedrooms 3
HOA Y/N No
Originating Board Arizona Regional Multiple Listing Service (ARMLS)
Year Built 1947
Annual Tax Amount $2,621
Tax Year 2021
Lot Size 8,102 Sqft
Acres 0.19
Property Description
Medlock Place Historic District with Guest House. Award winning Madison Schools!! Don't miss this great property in the heart of the Central Corridor. Historic Murphy Bridal Path just minutes away along with great restaurants and shopping. Jump on the light rail and you will be downtown in no time. Main home is 2 bedroom 2 bath with an extra office area. Large primary bathroom with separate tub and shower. There is a spool in back along with a wonderful guest home with plenty of room for guests or hobby room/office!! Solar panels on guest house power both water heaters. RV gate and slab on west side of property!! This home is priced to sell!! Also just steps away from the Fiesta Bowl Parade! Square footage is house and guest house combined. Main house is about 1289 sq ft.
Location
State AZ
County Maricopa
Community Orangewood Estates
Direction Missouri west to 5th Ave, south 1 block, west to property.
Rooms
Other Rooms Great Room
Guest Accommodations 748.0
Den/Bedroom Plus 4
Separate Den/Office Y
Interior
Interior Features No Interior Steps, Pantry, 3/4 Bath Master Bdrm, High Speed Internet, Granite Counters
Heating Electric, Natural Gas
Cooling Refrigeration
Flooring Wood
Fireplaces Number No Fireplace
Fireplaces Type None
Fireplace No
Window Features Double Pane Windows
SPA None
Exterior
Exterior Feature Private Yard, Separate Guest House
Parking Features RV Gate, RV Access/Parking
Carport Spaces 1
Fence Block, Wood
Pool Private
Community Features Near Bus Stop, Biking/Walking Path
Utilities Available APS, SW Gas
Amenities Available None
Roof Type Composition
Private Pool Yes
Building
Lot Description Sprinklers In Front, Grass Front, Synthetic Grass Back
Story 1
Builder Name unknown
Sewer Public Sewer
Water City Water
Architectural Style Ranch
Structure Type Private Yard, Separate Guest House
New Construction No
Schools
Elementary Schools Madison Richard Simis School
Middle Schools Madison Meadows School
High Schools Central High School
School District Phoenix Union High School District
Others
HOA Fee Include No Fees
Senior Community No
Tax ID 162-27-039
Ownership Fee Simple
Acceptable Financing Cash, Conventional, VA Loan
Horse Property N
Listing Terms Cash, Conventional, VA Loan
Financing Conventional
Read Less
Want to know what your home might be worth? Contact us for a FREE valuation!

Our team is ready to help you sell your home for the highest possible price ASAP

Copyright 2025 Arizona Regional Multiple Listing Service, Inc. All rights reserved.
Bought with RE/MAX Fine Properties





