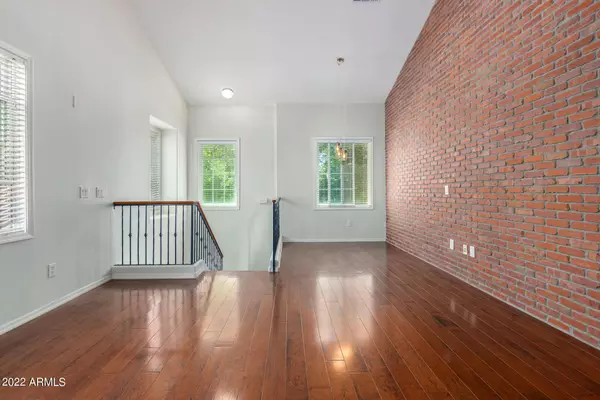$420,000
$415,000
1.2%For more information regarding the value of a property, please contact us for a free consultation.
1332 S OWL Drive Gilbert, AZ 85296
3 Beds
2 Baths
1,464 SqFt
Key Details
Sold Price $420,000
Property Type Townhouse
Sub Type Townhouse
Listing Status Sold
Purchase Type For Sale
Square Footage 1,464 sqft
Price per Sqft $286
Subdivision Gardens Parcel 5 Condominium Amd
MLS Listing ID 6408570
Sold Date 07/07/22
Bedrooms 3
HOA Fees $149/mo
HOA Y/N Yes
Originating Board Arizona Regional Multiple Listing Service (ARMLS)
Year Built 2005
Annual Tax Amount $1,004
Tax Year 2021
Lot Size 797 Sqft
Acres 0.02
Property Description
Exceptionally sharp, upgraded home is located in a prime spot in the Gardens, a fantastic location loaded with pools, parks & amenities.The home has a cool, hip vibe, yet exudes timeless sophistication with the stunning brick wall in the family room.Coupled with wood floors, upgraded cabinets,granite counters & newer LG appliances, this is both a functional & beautiful space. An enormous & versatile loft area is perfect for a home office, second family room, work out room or whatever you desire. Extra storage in primary closet behind stairs, & ample room in garage & loft. New heat pump 2021, air handler 2019. Minutes to San Tan Mall, L-202, sumptous dining options, nightlife & newer retail stores conveniently located.Buyer/Buyers agent to verify information deemed of material importance Virtually staged photos not necessarily to scale.
Location
State AZ
County Maricopa
Community Gardens Parcel 5 Condominium Amd
Direction East on Ray, North on Sanders, east on Garden Circle, follow Garden Circle as it turns north. East on Sheffield to property. Lots of parking on the street.
Rooms
Other Rooms Loft
Master Bedroom Downstairs
Den/Bedroom Plus 4
Separate Den/Office N
Interior
Interior Features Master Downstairs, Eat-in Kitchen, Fire Sprinklers, Vaulted Ceiling(s), Full Bth Master Bdrm, Granite Counters
Heating Electric
Cooling Refrigeration
Flooring Carpet, Tile, Wood
Fireplaces Number No Fireplace
Fireplaces Type None
Fireplace No
Window Features Double Pane Windows
SPA None
Exterior
Garage Spaces 2.0
Garage Description 2.0
Fence None
Pool None
Community Features Community Pool, Playground, Biking/Walking Path
Utilities Available SRP
Amenities Available Management, Rental OK (See Rmks)
Roof Type Tile
Private Pool No
Building
Lot Description Gravel/Stone Front, Grass Front
Story 3
Builder Name unk
Sewer Public Sewer
Water City Water
New Construction No
Schools
Elementary Schools Gateway Pointe Elementary
Middle Schools Cooley Middle School
High Schools Williams Field High School
School District Higley Unified District
Others
HOA Name Premier Community
HOA Fee Include Maintenance Grounds,Front Yard Maint
Senior Community No
Tax ID 304-29-710
Ownership Fee Simple
Acceptable Financing Cash, Conventional, VA Loan
Horse Property N
Listing Terms Cash, Conventional, VA Loan
Financing Conventional
Read Less
Want to know what your home might be worth? Contact us for a FREE valuation!

Our team is ready to help you sell your home for the highest possible price ASAP

Copyright 2025 Arizona Regional Multiple Listing Service, Inc. All rights reserved.
Bought with My Home Group Real Estate





