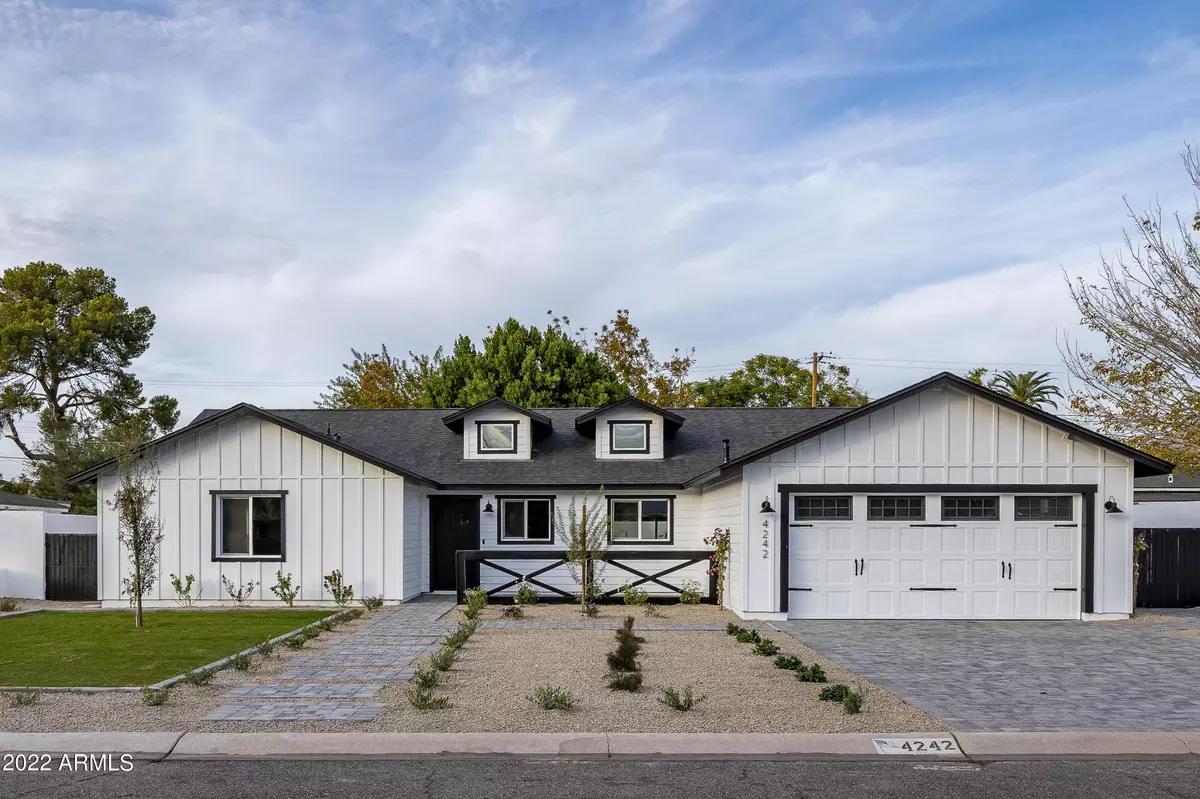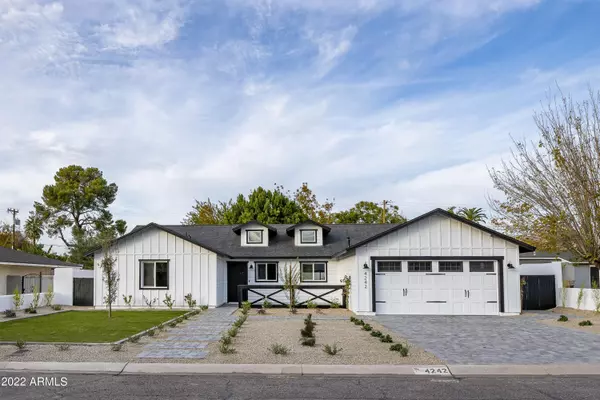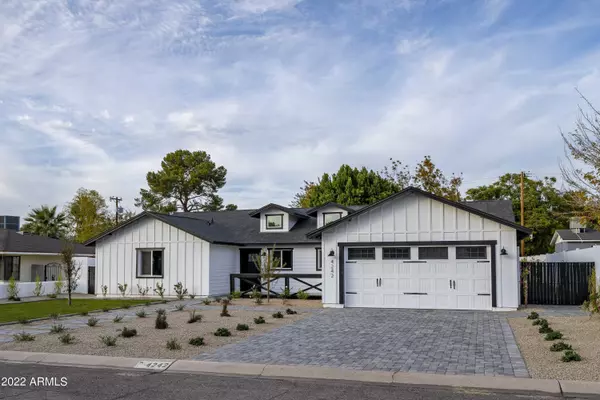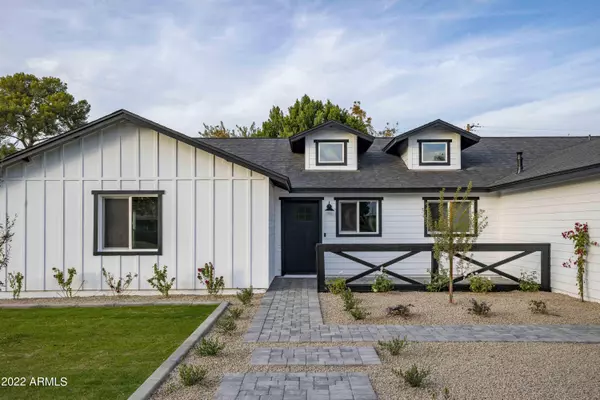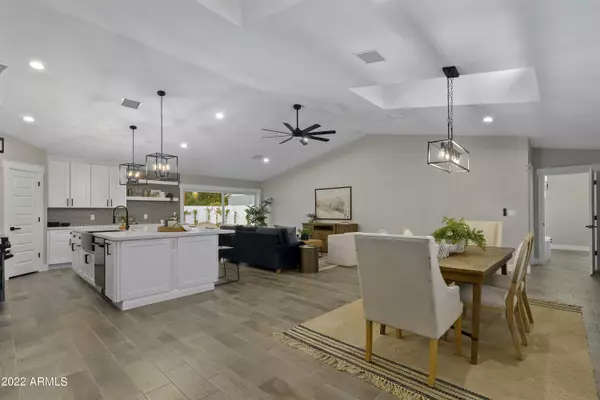$1,165,000
$1,199,900
2.9%For more information regarding the value of a property, please contact us for a free consultation.
4242 E VERNON Avenue Phoenix, AZ 85008
4 Beds
3.5 Baths
2,642 SqFt
Key Details
Sold Price $1,165,000
Property Type Single Family Home
Sub Type Single Family - Detached
Listing Status Sold
Purchase Type For Sale
Square Footage 2,642 sqft
Price per Sqft $440
Subdivision Rancho Ventura Tr 5
MLS Listing ID 6495195
Sold Date 01/13/23
Bedrooms 4
HOA Y/N No
Originating Board Arizona Regional Multiple Listing Service (ARMLS)
Year Built 1950
Annual Tax Amount $3,348
Tax Year 2022
Lot Size 0.263 Acres
Acres 0.26
Property Description
INCREDIBLE MOVE-IN READY ALMOST COMPLETE NEW BUILD OPPORTUNITY ON LARGE LOT IN PRIME LOCATION!!! OWN YOUR OWN MODERN INDUSTRIAL FARMHOUSE TODAY! Home as an expansive great room floor plan w/ soaring vaulted ceilings, gourmet kitchen, crisp white and gray shaker cabinetry, sleek quartz counters, amazing commercial grade black stainless appliance ensemble, walk-in pantry, floating shelves, transitional flooring, stylish fixtures/ fans/ hardware throughout, spa like en-suite baths w/ fully tiled shower surrounds, walk-in closets in every room, generous laundry/ utility/ mudroom, great front curb appeal w/ pavers, bright green grass & expansive front and back patios, enormous storage shed, & JUST TOO MUCH MORE TO LIST!!
Location
State AZ
County Maricopa
Community Rancho Ventura Tr 5
Direction South on 44th St to West on Vernon Ave to Home Sweet Home on Right.
Rooms
Other Rooms Great Room
Master Bedroom Split
Den/Bedroom Plus 5
Separate Den/Office Y
Interior
Interior Features Soft Water Loop, Vaulted Ceiling(s), Kitchen Island, Double Vanity, Full Bth Master Bdrm, Separate Shwr & Tub
Heating Electric
Cooling Refrigeration, Ceiling Fan(s)
Flooring Carpet, Tile
Fireplaces Number No Fireplace
Fireplaces Type None
Fireplace No
Window Features Dual Pane
SPA None
Laundry WshrDry HookUp Only
Exterior
Exterior Feature Patio
Parking Features Electric Door Opener, RV Gate
Garage Spaces 2.0
Garage Description 2.0
Fence Block
Pool None
Amenities Available None
Roof Type Composition
Private Pool No
Building
Lot Description Grass Front, Grass Back, Auto Timer H2O Front, Auto Timer H2O Back
Story 1
Builder Name Calamia Design + Build
Sewer Public Sewer
Water City Water
Structure Type Patio
New Construction No
Schools
Elementary Schools Griffith Elementary School
Middle Schools Orangedale Junior High Prep Academy
High Schools Camelback High School
School District Phoenix Union High School District
Others
HOA Fee Include No Fees
Senior Community No
Tax ID 126-03-038
Ownership Fee Simple
Acceptable Financing Conventional
Horse Property N
Listing Terms Conventional
Financing Conventional
Special Listing Condition Owner/Agent
Read Less
Want to know what your home might be worth? Contact us for a FREE valuation!

Our team is ready to help you sell your home for the highest possible price ASAP

Copyright 2025 Arizona Regional Multiple Listing Service, Inc. All rights reserved.
Bought with West USA Realty

