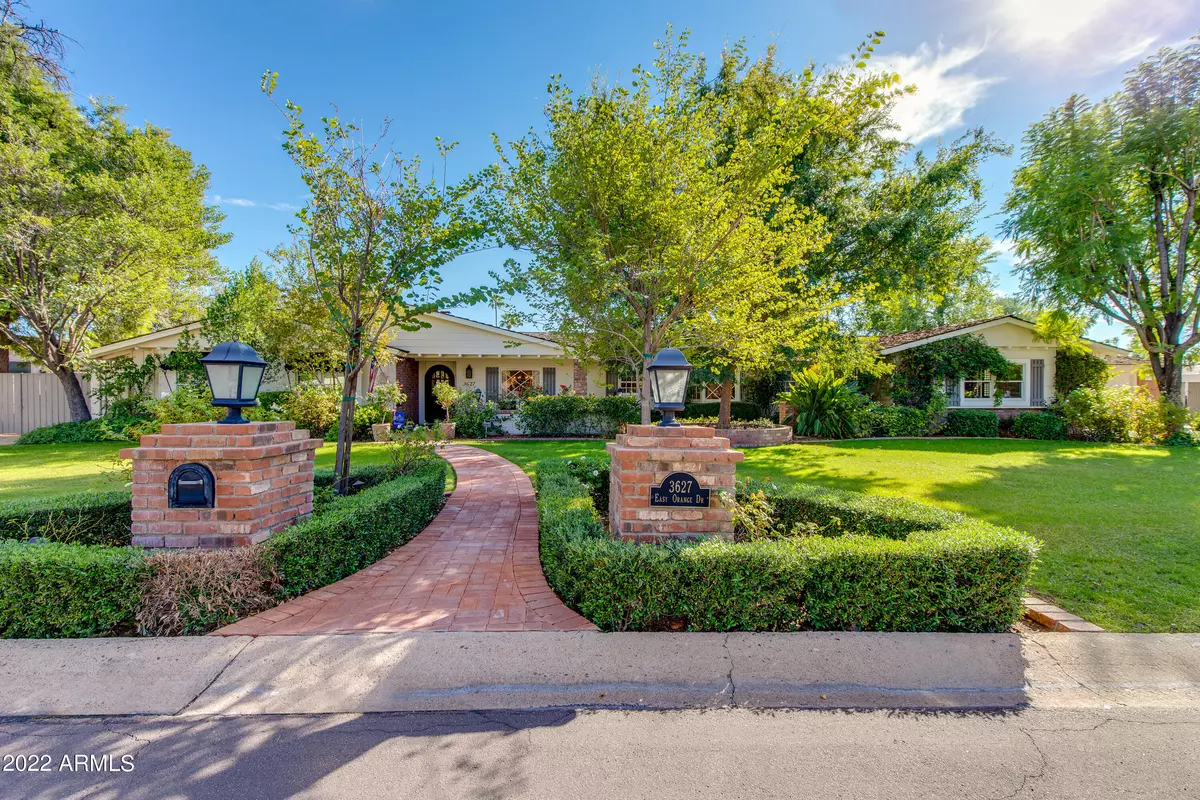$2,895,000
$2,925,000
1.0%For more information regarding the value of a property, please contact us for a free consultation.
3627 E ORANGE Drive Phoenix, AZ 85018
4 Beds
3 Baths
4,544 SqFt
Key Details
Sold Price $2,895,000
Property Type Single Family Home
Sub Type Single Family - Detached
Listing Status Sold
Purchase Type For Sale
Square Footage 4,544 sqft
Price per Sqft $637
Subdivision Camelback Villa 2
MLS Listing ID 6492810
Sold Date 01/31/23
Style Ranch
Bedrooms 4
HOA Y/N No
Originating Board Arizona Regional Multiple Listing Service (ARMLS)
Year Built 1957
Annual Tax Amount $13,947
Tax Year 2022
Lot Size 0.525 Acres
Acres 0.53
Property Description
Thoughtfully appointed ranch in prime 85018 location. Nestled between the Biltmore and Arcadia, this home has everything to offer. Entertain in many of the living spaces, including a game room, living room/great room, formal dining room and outdoor covered patio. Fully updated kitchen with Viking appliances, Sub Zero built-ins, warming drawer, under-counter ice maker, and marble countertops. Step outside to your lagoon style pool, outdoor fireplace and multiple seating areas including a built in BBQ. Original white oak floors throughout the entire home, were completely restored in 2021. 3 car garage with huge attic, separate RV parking, storage shed, workshop with air conditioning and more. *Game room has been virtually staged as a movie theater for inspiration, but the possibilities are endless in this beautiful home.
Location
State AZ
County Maricopa
Community Camelback Villa 2
Direction Head North on 36th St from Camelback, take a Right onto Orange Dr. See GPS for further directions.
Rooms
Other Rooms Separate Workshop, Great Room, Family Room, BonusGame Room
Master Bedroom Not split
Den/Bedroom Plus 6
Separate Den/Office Y
Interior
Interior Features Eat-in Kitchen, Drink Wtr Filter Sys, No Interior Steps, Kitchen Island, Pantry, Double Vanity, Full Bth Master Bdrm, Separate Shwr & Tub, High Speed Internet, Granite Counters
Heating Natural Gas
Cooling Refrigeration, Programmable Thmstat, Ceiling Fan(s)
Flooring Carpet, Tile, Wood
Fireplaces Type 3+ Fireplace, Free Standing, Living Room, Master Bedroom, Gas
Fireplace Yes
Window Features Skylight(s),Wood Frames,Double Pane Windows,Low Emissivity Windows
SPA None
Exterior
Exterior Feature Covered Patio(s), Patio, Private Yard, Storage, Built-in Barbecue
Parking Features Attch'd Gar Cabinets, Dir Entry frm Garage, Electric Door Opener, RV Gate, Separate Strge Area, RV Access/Parking
Garage Spaces 3.0
Garage Description 3.0
Fence Block
Pool Private
Utilities Available SRP, SW Gas
Amenities Available Not Managed
Roof Type Shake
Private Pool Yes
Building
Lot Description Sprinklers In Rear, Sprinklers In Front, Alley, Grass Front, Grass Back
Story 1
Builder Name Unknown
Sewer Public Sewer
Water City Water
Architectural Style Ranch
Structure Type Covered Patio(s),Patio,Private Yard,Storage,Built-in Barbecue
New Construction No
Schools
Elementary Schools Biltmore Preparatory Academy
Middle Schools Biltmore Preparatory Academy
High Schools Camelback High School
School District Phoenix Union High School District
Others
HOA Fee Include No Fees
Senior Community No
Tax ID 170-15-043
Ownership Fee Simple
Acceptable Financing Conventional, 1031 Exchange
Horse Property N
Listing Terms Conventional, 1031 Exchange
Financing Conventional
Read Less
Want to know what your home might be worth? Contact us for a FREE valuation!

Our team is ready to help you sell your home for the highest possible price ASAP

Copyright 2025 Arizona Regional Multiple Listing Service, Inc. All rights reserved.
Bought with Keller Williams Arizona Realty

