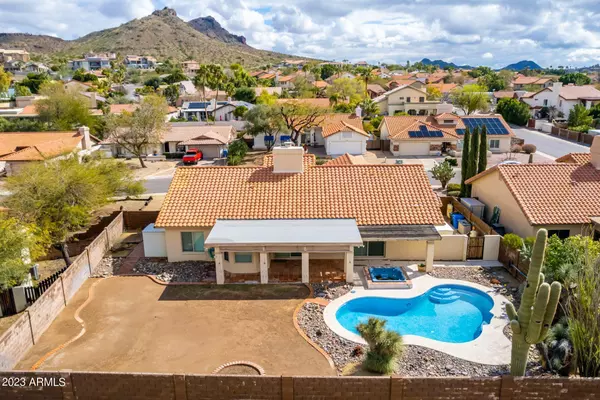$575,000
$575,000
For more information regarding the value of a property, please contact us for a free consultation.
14810 N 9TH Street Phoenix, AZ 85022
3 Beds
2 Baths
2,097 SqFt
Key Details
Sold Price $575,000
Property Type Single Family Home
Sub Type Single Family - Detached
Listing Status Sold
Purchase Type For Sale
Square Footage 2,097 sqft
Price per Sqft $274
Subdivision Moon Valley Vista
MLS Listing ID 6527217
Sold Date 03/20/23
Bedrooms 3
HOA Y/N No
Originating Board Arizona Regional Multiple Listing Service (ARMLS)
Year Built 1985
Annual Tax Amount $2,934
Tax Year 2022
Lot Size 0.252 Acres
Acres 0.25
Property Description
*Excellent location in Moon Valley & Lookout Mountain *Enjoy your Mountain views, Hiking/Biking Trails + Golf Courses *Wonderful Floorplan & Block home! *It does need some updating, but it DOES feature *3 bedrm *2 Baths *2 Car Garage *Sparkling Play Pool *HUGE lot 10,959 sf & NO HOA! (room to add RV gate) *Welcome to a *Spacious living & family room *Vaulted Ceilings *2 Way Fireplace *Cute Conversation pit! *Dual Pane Windows *Plantation Shutters *A/C 2017 *Eat-in Kitchen *S/Steel Appliances *Refrig stays! *Breakfast bar *Split floorplan *LG Primary Suite, W/I closet, Dual sinks, Snail shower & Garden tub *Washer & Dryer stay *Private backyard *Covered Patio *Pool *2 Sheds & Mtn views *Tile roof *New pool filter *Owners have lived here for 18 years! *Close to Hwy 51, 101, I17, PV Scho
Location
State AZ
County Maricopa
Community Moon Valley Vista
Direction Go North on 7th St to Acoma, then East to 9th St and go north to home.
Rooms
Other Rooms Family Room
Master Bedroom Split
Den/Bedroom Plus 3
Separate Den/Office N
Interior
Interior Features Eat-in Kitchen, Breakfast Bar, Vaulted Ceiling(s), Pantry, Double Vanity, Full Bth Master Bdrm, Separate Shwr & Tub, Tub with Jets, High Speed Internet
Heating Electric, ENERGY STAR Qualified Equipment
Cooling Refrigeration, Programmable Thmstat, Ceiling Fan(s), ENERGY STAR Qualified Equipment
Flooring Carpet, Linoleum, Tile
Fireplaces Type 1 Fireplace, Two Way Fireplace, Family Room, Living Room
Fireplace Yes
Window Features Skylight(s),Double Pane Windows,Low Emissivity Windows
SPA Private
Exterior
Exterior Feature Covered Patio(s), Patio, Storage
Parking Features Attch'd Gar Cabinets, Dir Entry frm Garage, Electric Door Opener, Separate Strge Area, RV Access/Parking
Garage Spaces 2.0
Garage Description 2.0
Fence Block
Pool Play Pool, Variable Speed Pump, Private
Community Features Near Bus Stop
Utilities Available APS
Amenities Available None
View City Lights, Mountain(s)
Roof Type Tile
Accessibility Bath Raised Toilet
Private Pool Yes
Building
Lot Description Dirt Back, Gravel/Stone Front
Story 1
Builder Name Richmond American
Sewer Sewer in & Cnctd, Public Sewer
Water City Water
Structure Type Covered Patio(s),Patio,Storage
New Construction No
Schools
Elementary Schools Hidden Hills Elementary School
Middle Schools Shea Middle School
High Schools Shadow Mountain High School
School District Paradise Valley Unified District
Others
HOA Fee Include No Fees
Senior Community No
Tax ID 214-42-297
Ownership Fee Simple
Acceptable Financing Cash, Conventional, VA Loan
Horse Property N
Listing Terms Cash, Conventional, VA Loan
Financing Cash
Read Less
Want to know what your home might be worth? Contact us for a FREE valuation!

Our team is ready to help you sell your home for the highest possible price ASAP

Copyright 2025 Arizona Regional Multiple Listing Service, Inc. All rights reserved.
Bought with HomeSmart





