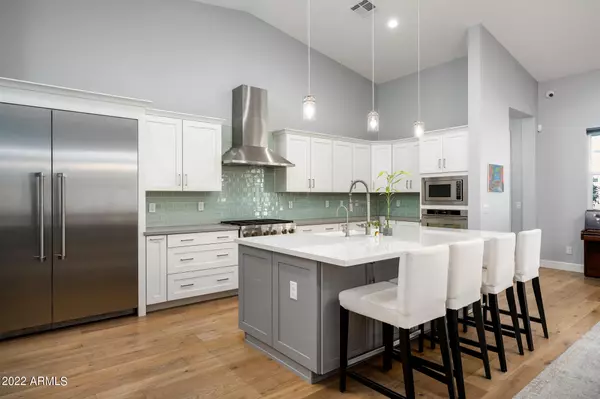$2,350,000
$2,450,000
4.1%For more information regarding the value of a property, please contact us for a free consultation.
4226 E MARION Way Phoenix, AZ 85018
4 Beds
3.5 Baths
3,265 SqFt
Key Details
Sold Price $2,350,000
Property Type Single Family Home
Sub Type Single Family - Detached
Listing Status Sold
Purchase Type For Sale
Square Footage 3,265 sqft
Price per Sqft $719
Subdivision Marion Estates Blk E Lots 19-34
MLS Listing ID 6520908
Sold Date 04/28/23
Style Contemporary,Ranch
Bedrooms 4
HOA Y/N No
Originating Board Arizona Regional Multiple Listing Service (ARMLS)
Year Built 2017
Annual Tax Amount $6,965
Tax Year 2022
Lot Size 0.349 Acres
Acres 0.35
Property Description
Newly constructed in the highly sought-after Marion Estates at the base of Camelback Mountain. Four en-suite bedrooms,
plus a large office and bonus room. Gorgeous split floor plan with an incredible master wing. Dacor restaurant grade appliances, large quartz island, beverage center, and so much more! Sweeping mountain views of Praying Monk. Three car garage with 220 volt charger.
Very private lot with a sparking pool, artificial turf, and a dog run. Less
than 5 minutes from the Biltmore shops and restaurants and walking distance to Phoenix Country Day School.
Location
State AZ
County Maricopa
Community Marion Estates Blk E Lots 19-34
Rooms
Other Rooms BonusGame Room
Master Bedroom Split
Den/Bedroom Plus 6
Separate Den/Office Y
Interior
Interior Features Breakfast Bar, Pantry, Separate Shwr & Tub
Heating Natural Gas, Ceiling
Cooling Refrigeration
Flooring Carpet, Tile, Wood
Fireplaces Number No Fireplace
Fireplaces Type None
Fireplace No
SPA None
Exterior
Garage Spaces 3.0
Garage Description 3.0
Fence Block, Wood
Pool Private
Utilities Available SRP, APS, SW Gas
Amenities Available None
View Mountain(s)
Roof Type Tile
Private Pool Yes
Building
Lot Description Desert Front, Synthetic Grass Frnt, Synthetic Grass Back
Story 1
Builder Name GREEN STREET
Sewer Public Sewer
Water City Water
Architectural Style Contemporary, Ranch
New Construction No
Schools
Elementary Schools Hopi Elementary School
Middle Schools Ingleside Middle School
High Schools Arcadia High School
School District Scottsdale Unified District
Others
HOA Fee Include No Fees,Other (See Remarks)
Senior Community No
Tax ID 171-52-042
Ownership Fee Simple
Acceptable Financing Cash, Conventional, VA Loan
Horse Property N
Listing Terms Cash, Conventional, VA Loan
Financing Cash
Read Less
Want to know what your home might be worth? Contact us for a FREE valuation!

Our team is ready to help you sell your home for the highest possible price ASAP

Copyright 2025 Arizona Regional Multiple Listing Service, Inc. All rights reserved.
Bought with HomeSmart





