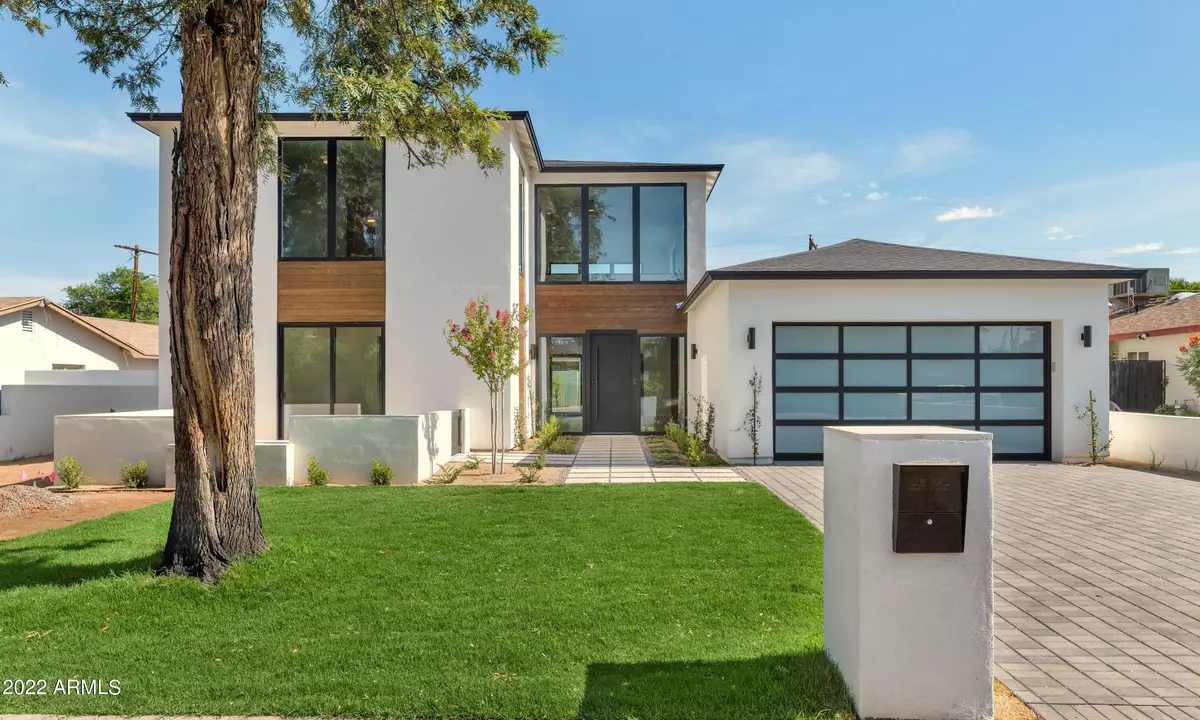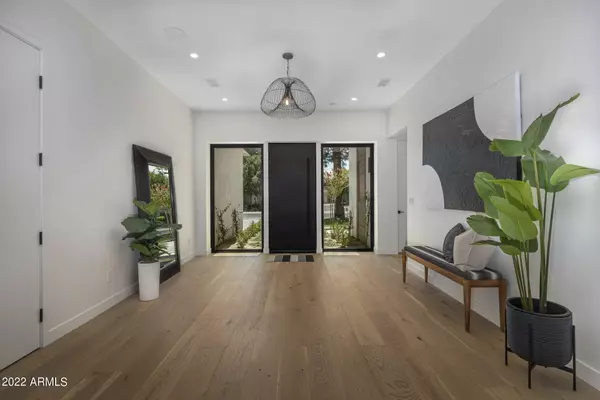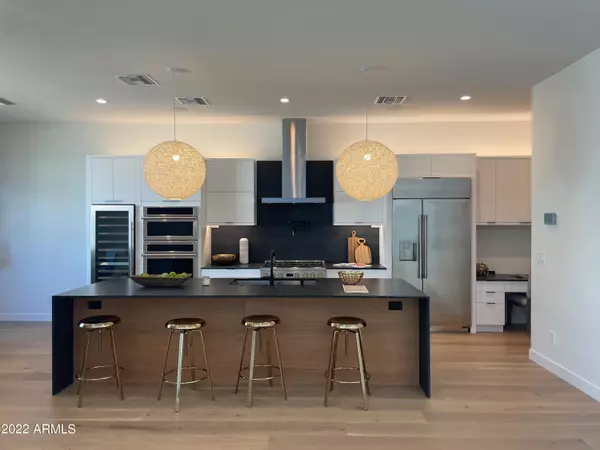$1,700,000
$1,789,000
5.0%For more information regarding the value of a property, please contact us for a free consultation.
4008 E CLARENDON Avenue Phoenix, AZ 85018
4 Beds
4.5 Baths
3,636 SqFt
Key Details
Sold Price $1,700,000
Property Type Single Family Home
Sub Type Single Family - Detached
Listing Status Sold
Purchase Type For Sale
Square Footage 3,636 sqft
Price per Sqft $467
Subdivision Paramount Vista
MLS Listing ID 6504464
Sold Date 04/28/23
Style Contemporary
Bedrooms 4
HOA Y/N No
Originating Board Arizona Regional Multiple Listing Service (ARMLS)
Year Built 2022
Annual Tax Amount $1,707
Tax Year 2022
Lot Size 7,566 Sqft
Acres 0.17
Property Description
Brand New Construction. This contemporary Scandinavian inspired design has beautiful architectural elements, attention to detail & quality construction. This stunning home comes equipped with a functional floor plan, all bedrooms ensuite, numerous communal spaces, tons of natural light with soaring windows, 10ft ceilings & a highly equipped kitchen fit for a seasoned chef. Custom design elements throughout with wood accents, limestone fireplaces both indoor & outdoor. Italian tile, Brizo plumbing fixtures, Monogram appliances, full size wine refrigerator, beverage center, 3 ovens & large butlers pantry. 4 zone 18 SEER Trane heating/cooling system. Navien tankless hot water. Andersen Windows, motorized roller shades & custom metal work throughout. See Doc for more details
Location
State AZ
County Maricopa
Community Paramount Vista
Direction From Indian School, South on 40th St, left on Clarendon. Home is on the left(north side).
Rooms
Other Rooms Media Room, BonusGame Room
Master Bedroom Split
Den/Bedroom Plus 6
Separate Den/Office Y
Interior
Interior Features Master Downstairs, Eat-in Kitchen, 9+ Flat Ceilings, Soft Water Loop, Kitchen Island, Pantry, Double Vanity, Full Bth Master Bdrm, Separate Shwr & Tub, High Speed Internet
Heating Natural Gas
Cooling Refrigeration, Programmable Thmstat, Ceiling Fan(s)
Flooring Carpet, Stone, Tile, Wood
Fireplaces Type 2 Fireplace, Exterior Fireplace, Living Room, Gas
Fireplace Yes
Window Features Dual Pane,Low-E
SPA None
Laundry WshrDry HookUp Only
Exterior
Exterior Feature Covered Patio(s), Patio
Parking Features Dir Entry frm Garage
Garage Spaces 2.0
Garage Description 2.0
Fence Block
Pool None
Amenities Available None
View Mountain(s)
Roof Type Composition
Private Pool No
Building
Lot Description Sprinklers In Rear, Sprinklers In Front, Grass Front, Grass Back, Auto Timer H2O Front, Auto Timer H2O Back
Story 2
Builder Name Modern Boxes LLC
Sewer Public Sewer
Water City Water
Architectural Style Contemporary
Structure Type Covered Patio(s),Patio
New Construction No
Schools
Elementary Schools Tavan Elementary School
Middle Schools Ingleside Middle School
High Schools Arcadia High School
School District Scottsdale Unified District
Others
HOA Fee Include No Fees
Senior Community No
Tax ID 127-17-019
Ownership Fee Simple
Acceptable Financing Conventional
Horse Property N
Listing Terms Conventional
Financing Conventional
Special Listing Condition Owner/Agent
Read Less
Want to know what your home might be worth? Contact us for a FREE valuation!

Our team is ready to help you sell your home for the highest possible price ASAP

Copyright 2025 Arizona Regional Multiple Listing Service, Inc. All rights reserved.
Bought with The Brokery





