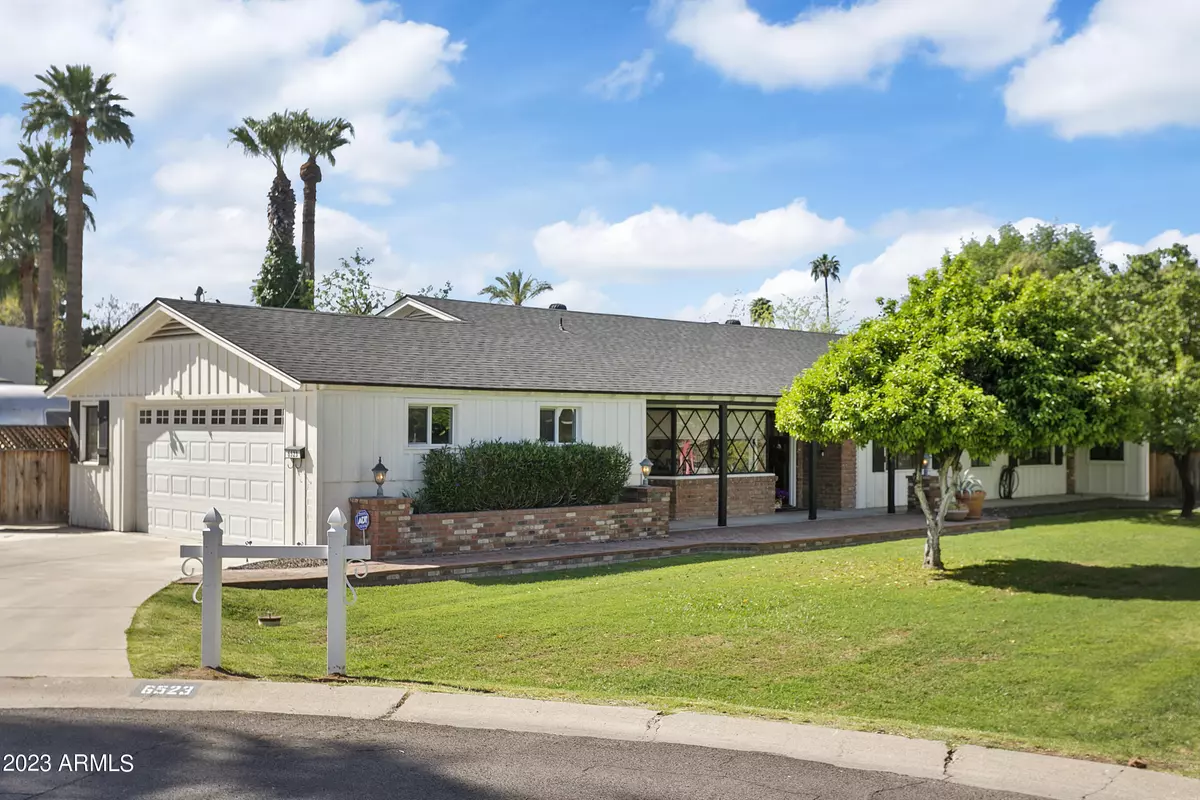$1,350,000
$1,425,000
5.3%For more information regarding the value of a property, please contact us for a free consultation.
6523 N 4TH Street Phoenix, AZ 85012
4 Beds
4 Baths
2,862 SqFt
Key Details
Sold Price $1,350,000
Property Type Single Family Home
Sub Type Single Family - Detached
Listing Status Sold
Purchase Type For Sale
Square Footage 2,862 sqft
Price per Sqft $471
Subdivision North Central Groves 3
MLS Listing ID 6546735
Sold Date 06/05/23
Style Ranch
Bedrooms 4
HOA Y/N No
Originating Board Arizona Regional Multiple Listing Service (ARMLS)
Year Built 1954
Annual Tax Amount $4,615
Tax Year 2022
Lot Size 0.310 Acres
Acres 0.31
Property Description
STOP THE SEARCH, THIS IS THE ONE!! LOCATED ON A QUIET CUL-DE-SAC BETWEEN THE 7'S ON A HUGE FLOOD IRRIGATED LOT. THIS HOME WAS COMPLETELY REDESIGNED OVER THE LAST 5 YEARS WITH A NEW SEWER LINE, ELECTRIC, PLUMBING, DRYWALL, A/C, AND ROOF JUST TO NAME A FEW. THIS HOME FEATURES 4 BEDROOMS, 4 BATHROOMS AND AN OFFICE. SOME OF THIS HOME'S HIGHLIGHTS ARE SOLID HARDWOOD FLOORS, VAULTED CEILINGS, A CHEF'S DREAM KITCHEN WITH QUARTZ COUNTERS, HIGH-END APPLIANCES, CUSTOM CABINETS, SPACIOUS BEDROOMS, AND WELL-APPOINTED BATHROOMS. CREATE INDOOR/OUTDOOR LIVING WITH THE COLLAPSIBLE SLIDING DOORS OUT TO THE BACKYARD WITH A FRESHLY RESURFACED DIVING POOL AND PAVER PATIO. LOCATED IN THE MADISON SCHOOL DISTRICT. CLOSE TO BROPHY, XAVIER, ALL SAINTS, ST. FRANCIS, AND ONLY MINUTES TO DOWNTOWN PHOENIX.
Location
State AZ
County Maricopa
Community North Central Groves 3
Direction East on Maryland, at the roundabout turn north on 3rd street, First right on McLellan Blvd, right on 4th St. House is located in the Cul-De-Sac
Rooms
Den/Bedroom Plus 5
Separate Den/Office Y
Interior
Interior Features No Interior Steps, Vaulted Ceiling(s), Kitchen Island, Double Vanity, Full Bth Master Bdrm, Separate Shwr & Tub, Granite Counters
Heating Natural Gas
Cooling Refrigeration, Programmable Thmstat
Flooring Tile, Wood
Fireplaces Type 1 Fireplace, Living Room, Gas
Fireplace Yes
SPA None
Laundry WshrDry HookUp Only
Exterior
Exterior Feature Patio
Parking Features Dir Entry frm Garage, RV Gate, RV Access/Parking
Garage Spaces 2.0
Garage Description 2.0
Fence Block, Wood
Pool Diving Pool, Private
Landscape Description Flood Irrigation
Community Features Biking/Walking Path
Utilities Available APS, SW Gas
Amenities Available None
Roof Type Composition
Private Pool Yes
Building
Lot Description Sprinklers In Rear, Desert Back, Cul-De-Sac, Grass Front, Grass Back, Flood Irrigation
Story 1
Builder Name UNK
Sewer Public Sewer
Water City Water
Architectural Style Ranch
Structure Type Patio
New Construction No
Schools
Elementary Schools Madison Richard Simis School
Middle Schools Madison Meadows School
High Schools Central High School
School District Phoenix Union High School District
Others
HOA Fee Include No Fees
Senior Community No
Tax ID 161-19-005-A
Ownership Fee Simple
Acceptable Financing Conventional, VA Loan
Horse Property N
Listing Terms Conventional, VA Loan
Financing Cash
Read Less
Want to know what your home might be worth? Contact us for a FREE valuation!

Our team is ready to help you sell your home for the highest possible price ASAP

Copyright 2025 Arizona Regional Multiple Listing Service, Inc. All rights reserved.
Bought with Velo Park Properties





