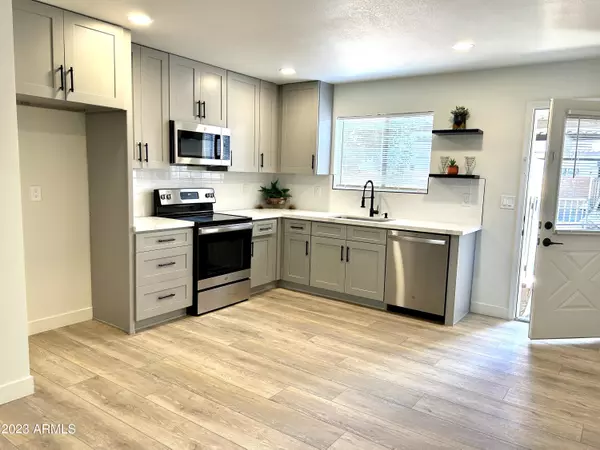$320,000
$320,000
For more information regarding the value of a property, please contact us for a free consultation.
18239 N 40TH Street #124 Phoenix, AZ 85032
2 Beds
1.5 Baths
1,189 SqFt
Key Details
Sold Price $320,000
Property Type Townhouse
Sub Type Townhouse
Listing Status Sold
Purchase Type For Sale
Square Footage 1,189 sqft
Price per Sqft $269
Subdivision Paradise Hills Townhomes Unit 1-78
MLS Listing ID 6547542
Sold Date 06/30/23
Style Ranch
Bedrooms 2
HOA Fees $200/mo
HOA Y/N Yes
Originating Board Arizona Regional Multiple Listing Service (ARMLS)
Year Built 1987
Annual Tax Amount $728
Tax Year 2022
Lot Size 608 Sqft
Acres 0.01
Property Description
BEST VALUE for this Beautiful and FULLY remodeled townhouse in Paradise Foothills! Open and spacious floor plan, new 42' shaker kitchen cabinets with upgraded quartz countertop, new stainless appliances, new high-end luxury vinyl plank flooring, new carpet, new front entry door, new paint, and new modern sleek finishes! Upstairs has 2 bedrooms and a NEW updated full bathroom with Double sink vanity, new luxury tub with large format tiles surround, and a 36' linen cabinets! New ceiling fans in bedrooms. NEW LED lights throughout. Washer/dryer hook up. The nicest remodeled unit in the community! Affordable HOA includes heated pool and mature trees in the shaded ramada area. 2 covered parkings are included. Easy access to 51 and 101. Close to PV community College. Owner agent.
Location
State AZ
County Maricopa
Community Paradise Hills Townhomes Unit 1-78
Direction Building H on east side of 40th st, turn into parking lot and look for unit 124 on the left.
Rooms
Master Bedroom Split
Den/Bedroom Plus 2
Separate Den/Office N
Interior
Interior Features Upstairs
Heating Electric
Cooling Refrigeration
Flooring Carpet, Vinyl
Fireplaces Number No Fireplace
Fireplaces Type None
Fireplace No
Window Features Double Pane Windows
SPA None
Laundry Wshr/Dry HookUp Only
Exterior
Parking Features Assigned, Community Structure
Carport Spaces 2
Fence Block
Pool None
Community Features Community Spa Htd, Community Pool Htd
Utilities Available APS
Amenities Available Management, Rental OK (See Rmks)
Roof Type Tile,Built-Up
Private Pool No
Building
Lot Description Desert Front
Story 2
Builder Name Unknown
Sewer Public Sewer
Water City Water
Architectural Style Ranch
New Construction No
Schools
Elementary Schools Foothills Elementary School - Phoenix
Middle Schools Sunrise Elementary School
High Schools Paradise Valley High School
School District Paradise Valley Unified District
Others
HOA Name Paradise Hills Town
HOA Fee Include Roof Repair,Insurance,Sewer,Trash,Water,Roof Replacement,Maintenance Exterior
Senior Community No
Tax ID 215-15-126
Ownership Fee Simple
Acceptable Financing Cash, Conventional, 1031 Exchange, VA Loan
Horse Property N
Listing Terms Cash, Conventional, 1031 Exchange, VA Loan
Financing FHA
Special Listing Condition Owner/Agent
Read Less
Want to know what your home might be worth? Contact us for a FREE valuation!

Our team is ready to help you sell your home for the highest possible price ASAP

Copyright 2025 Arizona Regional Multiple Listing Service, Inc. All rights reserved.
Bought with Jason Mitchell Real Estate





