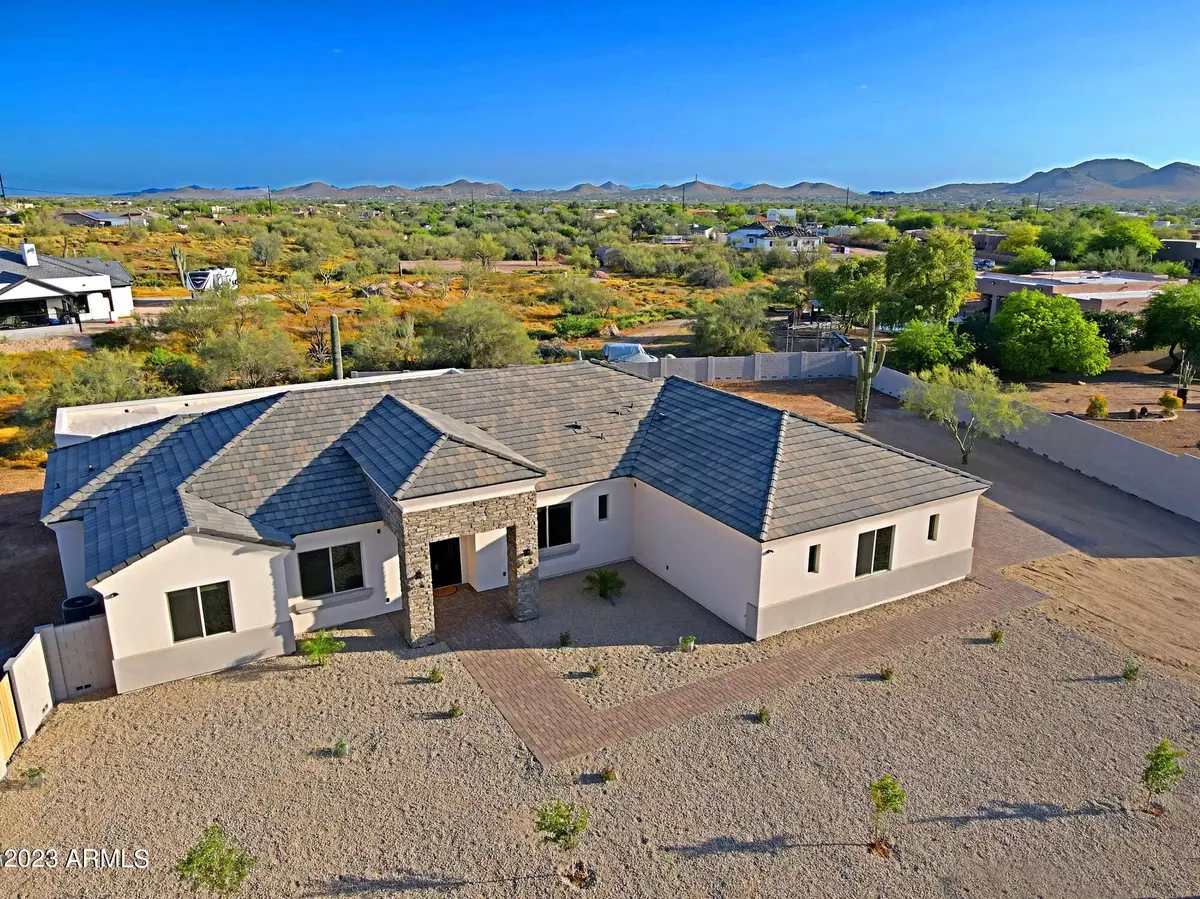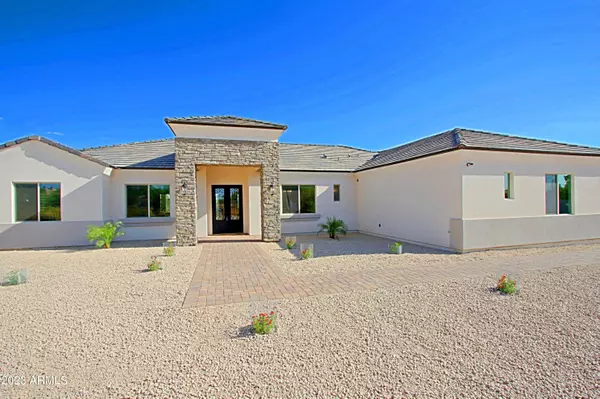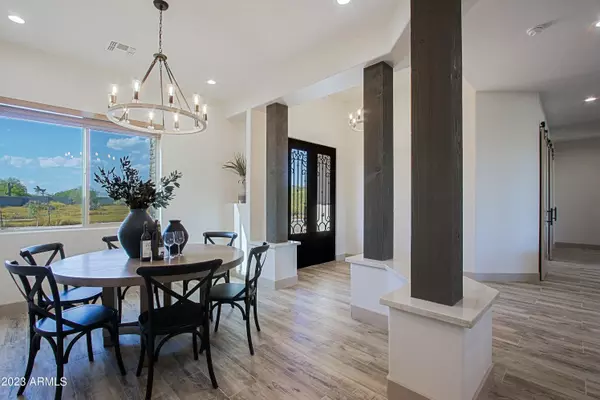$965,000
$965,000
For more information regarding the value of a property, please contact us for a free consultation.
39811 N 3RD Street Phoenix, AZ 85086
4 Beds
3 Baths
2,950 SqFt
Key Details
Sold Price $965,000
Property Type Single Family Home
Sub Type Single Family - Detached
Listing Status Sold
Purchase Type For Sale
Square Footage 2,950 sqft
Price per Sqft $327
Subdivision Mb
MLS Listing ID 6548760
Sold Date 07/14/23
Style Contemporary
Bedrooms 4
HOA Y/N No
Originating Board Arizona Regional Multiple Listing Service (ARMLS)
Year Built 2023
Annual Tax Amount $1,089
Tax Year 2022
Lot Size 1.512 Acres
Acres 1.51
Property Description
Looking for privacy and seclusion? Desirable Desert Hills, brand new custom home on 1.5 acre lot with no HOA, horse privileges, home completed and ready to move-in. Stunning mountain views, S/N exposure, partial block fencing, front yard landscaping. Split floor plan with spacious kitchen open to great room 10 ft ceilings, large kitchen island, formal dining room, 3 bedrooms+den, 3 baths, extended 4 car garage. Highly upgraded with plank tile flooring t/o, Ash Shaker cabinets, Quartz countertops, farm sink, GE Profile stainless steel appliances, custom wrought iron front door. Master suite with separate exit to back patio, double sinks, large tiled shower, jetted tub, large walk-in closet. Oversized 1164 sf 4 car garage, 29 ft deep with 9 ft door, garage epoxy...Hurry, will not last long Spacious laundry room with storage cabinets, utility sink and space for a second fridge, 2 water heater with recirculating pump, soft water loop. Gourmet kitchen includes pot filler, induction GE profile cooktop, double wall oven with convection microwave, GE profile counter depth fridge with ice maker, wine fridge, farm sink, breakfast bar, pendent light, kitchen tile backsplash... 16 ft wide slider from great room to back patio, 8 ft interior doors, 5 inches baseboards, den with barn doors, all bedrooms have walk-in closets. Large extended patio offers privacy and views, Pavers garage apron and walkway to the front door. Ceiling fans in all rooms, window blinds... highly upgraded home! Do not use Google maps, map with directions under doc tab.
Location
State AZ
County Maricopa
Community Mb
Direction East to 7 Av, north 3 miles to Desert Hills Dr, East to Central, North to Ridgecrest, East to 3 St, south to the end, take left at private easement road to home on a right at cull-de-sac
Rooms
Other Rooms Great Room
Master Bedroom Split
Den/Bedroom Plus 5
Separate Den/Office Y
Interior
Interior Features Eat-in Kitchen, Breakfast Bar, 9+ Flat Ceilings, Soft Water Loop, Kitchen Island, Pantry, Double Vanity, Full Bth Master Bdrm, Separate Shwr & Tub, High Speed Internet, Granite Counters
Heating Electric
Cooling Refrigeration, Ceiling Fan(s)
Flooring Tile
Fireplaces Number No Fireplace
Fireplaces Type None
Fireplace No
Window Features Double Pane Windows, Low Emissivity Windows
SPA None
Laundry Inside, Wshr/Dry HookUp Only
Exterior
Exterior Feature Covered Patio(s), Patio
Parking Features Electric Door Opener, RV Access/Parking
Garage Spaces 4.0
Garage Description 4.0
Fence Block
Pool None
Utilities Available APS
Amenities Available None
View Mountain(s)
Roof Type Tile
Private Pool No
Building
Lot Description Desert Back, Desert Front, Auto Timer H2O Front
Story 1
Builder Name Tryland Homes
Sewer Septic Tank
Water Shared Well
Architectural Style Contemporary
Structure Type Covered Patio(s), Patio
New Construction No
Schools
Elementary Schools Desert Mountain Elementary
Middle Schools Desert Mountain School
High Schools Boulder Creek High School
School District Deer Valley Unified District
Others
HOA Fee Include No Fees
Senior Community No
Tax ID 211-73-018-D
Ownership Fee Simple
Acceptable Financing Cash, Conventional, FHA, VA Loan
Horse Property Y
Listing Terms Cash, Conventional, FHA, VA Loan
Financing Cash
Read Less
Want to know what your home might be worth? Contact us for a FREE valuation!

Our team is ready to help you sell your home for the highest possible price ASAP

Copyright 2025 Arizona Regional Multiple Listing Service, Inc. All rights reserved.
Bought with eXp Realty





