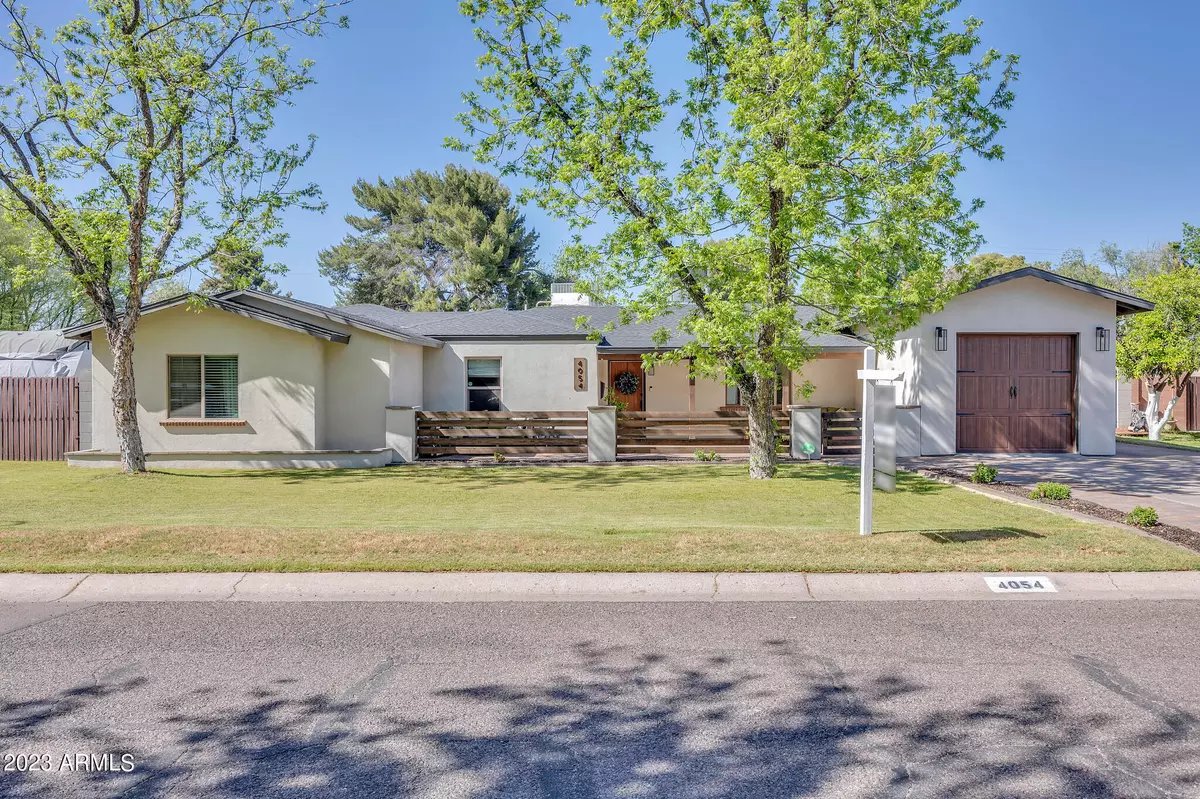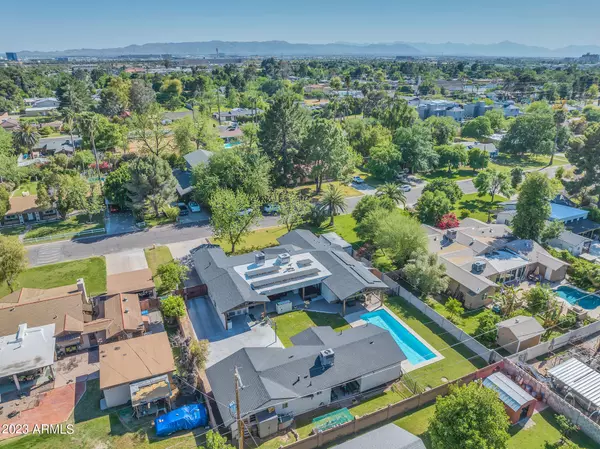$1,395,000
$1,439,000
3.1%For more information regarding the value of a property, please contact us for a free consultation.
4054 E VERNON Avenue Phoenix, AZ 85008
4 Beds
3 Baths
2,657 SqFt
Key Details
Sold Price $1,395,000
Property Type Single Family Home
Sub Type Single Family - Detached
Listing Status Sold
Purchase Type For Sale
Square Footage 2,657 sqft
Price per Sqft $525
Subdivision Rancho Ventura Tr 2
MLS Listing ID 6546898
Sold Date 08/14/23
Style Ranch
Bedrooms 4
HOA Y/N No
Originating Board Arizona Regional Multiple Listing Service (ARMLS)
Year Built 1945
Annual Tax Amount $4,904
Tax Year 2022
Lot Size 0.345 Acres
Acres 0.34
Property Description
This beautiful, completely renovated home has it all! Featuring a TOTAL square footage of 3335 ($434/sq ft); which includes 2657 sq ft in the main home and 678 sq ft in the guest home. The 1 bed/1 bath/full kitchen and laundry room guest home has GREAT INCOME GENERATING POTENTIAL! Or a wonderful MULTI-GENERATIONAL living situation. The main home has 4 bedrooms, 3 bathrooms, and an office. Enter in to a spacious open great room with dining room and built in coffee bar. The kitchen is a chef's dream.. large island with textured granite countertops, Thermador appliances including double ovens, built in refrigerator, gas cooktop, and bar area with wine fridge . The primary suite boasts vaulted ceilings, large closet, dual vanity, and glass shower. Don't miss the built in puppy kennel in the laundry room with access to the dog run for those furry family members! Dual RV gates; the west gate has full RV hookups including 30 amp electric, soft water, and sani-dump to dump waste. The east gate is electric that leads to a 2 car garage attached to the 678 square foot guest home. The guest home has 1 bedroom, 1 bathroom, great room, and full kitchen. The backyard was made for entertaining! Built in kitchen with gas grill, outdoor fireplace, and large lap pool with outdoor pool bath. Home was renovated in 2018 and upgrades include new sewer lines from city connection, new gas lines from street to home (both homes), all new plumbing and electrical, spray foam insulation throughout, R/O system in both homes, soft water tanks in both homes, 2 tankless water heaters, 8' patio door, and owned solar panels. Plans available upon request. (See full upgrade list in docs). Easy access to major freeways, entertainment, shopping, and only 8 minutes from Sky Harbor Airport. You don't want to miss this one!
Location
State AZ
County Maricopa
Community Rancho Ventura Tr 2
Direction North on 40th St to E Vernon Ave. East to home on left.
Rooms
Guest Accommodations 678.0
Den/Bedroom Plus 5
Separate Den/Office Y
Interior
Interior Features Vaulted Ceiling(s), Kitchen Island, Pantry, 3/4 Bath Master Bdrm, Double Vanity
Heating Natural Gas
Cooling Refrigeration
Flooring Carpet, Tile
Fireplaces Type Exterior Fireplace
Fireplace Yes
Window Features Dual Pane
SPA None
Laundry WshrDry HookUp Only
Exterior
Exterior Feature Patio, Built-in Barbecue, RV Hookup, Separate Guest House
Parking Features Electric Door Opener, Extnded Lngth Garage, RV Gate, RV Access/Parking, Gated
Garage Spaces 3.0
Garage Description 3.0
Fence Block
Pool Variable Speed Pump, Lap, Private
Landscape Description Irrigation Back, Flood Irrigation, Irrigation Front
Amenities Available None
Roof Type Composition
Private Pool Yes
Building
Lot Description Grass Front, Grass Back, Auto Timer H2O Front, Auto Timer H2O Back, Irrigation Front, Irrigation Back, Flood Irrigation
Story 1
Builder Name Custom
Sewer Public Sewer
Water City Water
Architectural Style Ranch
Structure Type Patio,Built-in Barbecue,RV Hookup, Separate Guest House
New Construction No
Schools
Elementary Schools Griffith Elementary School
Middle Schools Orangedale Junior High Prep Academy
High Schools Camelback High School
School District Phoenix Union High School District
Others
HOA Fee Include No Fees
Senior Community No
Tax ID 126-04-032
Ownership Fee Simple
Acceptable Financing Conventional, FHA, VA Loan
Horse Property N
Listing Terms Conventional, FHA, VA Loan
Financing Conventional
Read Less
Want to know what your home might be worth? Contact us for a FREE valuation!

Our team is ready to help you sell your home for the highest possible price ASAP

Copyright 2025 Arizona Regional Multiple Listing Service, Inc. All rights reserved.
Bought with Non-MLS Office





