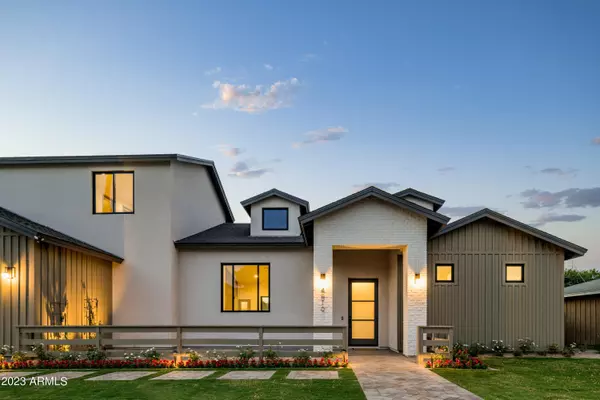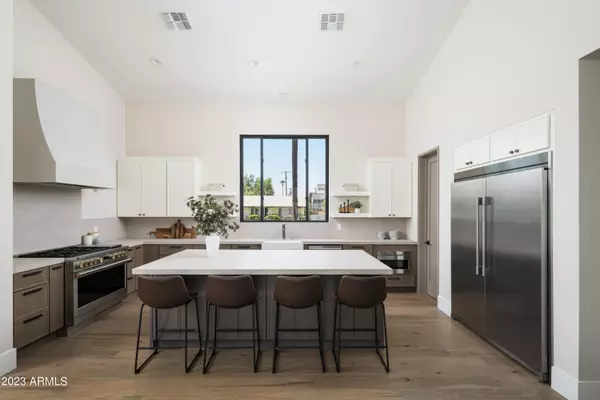$2,350,000
$2,495,000
5.8%For more information regarding the value of a property, please contact us for a free consultation.
4010 E HAZELWOOD Street Phoenix, AZ 85018
5 Beds
4.5 Baths
3,925 SqFt
Key Details
Sold Price $2,350,000
Property Type Single Family Home
Sub Type Single Family - Detached
Listing Status Sold
Purchase Type For Sale
Square Footage 3,925 sqft
Price per Sqft $598
Subdivision Hacienda Granada 4
MLS Listing ID 6611692
Sold Date 10/17/23
Style Contemporary, Ranch
Bedrooms 5
HOA Y/N No
Originating Board Arizona Regional Multiple Listing Service (ARMLS)
Year Built 2023
Annual Tax Amount $3,004
Tax Year 2022
Lot Size 9,200 Sqft
Acres 0.21
Property Description
Welcome to this stunning new home! This modern farmhouse offers a luxurious and spacious living experience with five bedrooms and four and a half baths. This house combines elegance and functionality to create the perfect home for the discerning buyer. As you enter through the grand entrance, you are greeted by abundant natural light flowing throughout the open floor plan. The main level features a spacious living room with a large 20' Slider allowing panoramic views of the beautiful backyard. The high ceilings and sleek hardwood flooring add an element of sophistication to the space. The gourmet kitchen is a chef's dream, equipped with top-of-the-line stainless steel appliances, custom cabinetry, designer finishes and a large center island with a breakfast bar. The first floor also includes the luxurious primary suite. This private oasis boasts a spacious bedroom with large windows, filling the room with natural light. The attached master bath is a sanctuary of indulgence, featuring a soaking tub, a walk-in shower, dual vanities, and exquisite finishes. Three additional bedrooms are on the upper level, offering ample space and closets. You will also find a loft with access to a view deck to capture the beauty of Camelback Mountain. The outdoor living spaces are equally impressive. Step outside onto the expansive patio area, perfect for hosting gatherings or enjoying al fresco dining. The meticulously landscaped backyard provides a serene retreat with lush greenery and a sparkling pool and spa, offering a refreshing respite from the Arizona heat. Situated in the vibrant neighborhood of Arcadia, in the Hopi Elementary District, this house offers a convenient location with easy access to shopping, dining, entertainment, and major highways. With its exquisite design, luxurious amenities, and prime location, this is a true gem in the desert landscape of Arizona.
Location
State AZ
County Maricopa
Community Hacienda Granada 4
Direction North on Campbell, East on Hazelwood, home will bet on the north side of the street.
Rooms
Other Rooms Loft
Master Bedroom Split
Den/Bedroom Plus 7
Separate Den/Office Y
Interior
Interior Features Master Downstairs, 9+ Flat Ceilings, Soft Water Loop, Vaulted Ceiling(s), Kitchen Island, Double Vanity, Full Bth Master Bdrm, Separate Shwr & Tub, High Speed Internet
Heating Natural Gas
Cooling Refrigeration
Flooring Tile, Wood
Fireplaces Type 1 Fireplace, Living Room
Fireplace Yes
Window Features Vinyl Frame, Double Pane Windows, Low Emissivity Windows
SPA Heated, Private
Laundry Inside, Wshr/Dry HookUp Only
Exterior
Exterior Feature Covered Patio(s), Private Yard
Parking Features Extnded Lngth Garage
Garage Spaces 2.0
Carport Spaces 2
Garage Description 2.0
Fence Block
Pool Variable Speed Pump, Heated
Utilities Available SRP, SW Gas
Amenities Available None
View Mountain(s)
Roof Type Composition
Private Pool Yes
Building
Lot Description Sprinklers In Rear, Sprinklers In Front, Alley, Grass Front, Grass Back, Auto Timer H2O Front, Auto Timer H2O Back
Story 2
Builder Name Monarch Contracting
Sewer Public Sewer
Water City Water
Architectural Style Contemporary, Ranch
Structure Type Covered Patio(s), Private Yard
New Construction No
Schools
Elementary Schools Hopi Elementary School
Middle Schools Ingleside Middle School
High Schools Arcadia High School
School District Scottsdale Unified District
Others
HOA Fee Include No Fees
Senior Community No
Tax ID 171-19-067
Ownership Fee Simple
Acceptable Financing Cash, Conventional, VA Loan
Horse Property N
Listing Terms Cash, Conventional, VA Loan
Financing Cash
Special Listing Condition Owner/Agent
Read Less
Want to know what your home might be worth? Contact us for a FREE valuation!

Our team is ready to help you sell your home for the highest possible price ASAP

Copyright 2025 Arizona Regional Multiple Listing Service, Inc. All rights reserved.
Bought with Launch Powered By Compass





