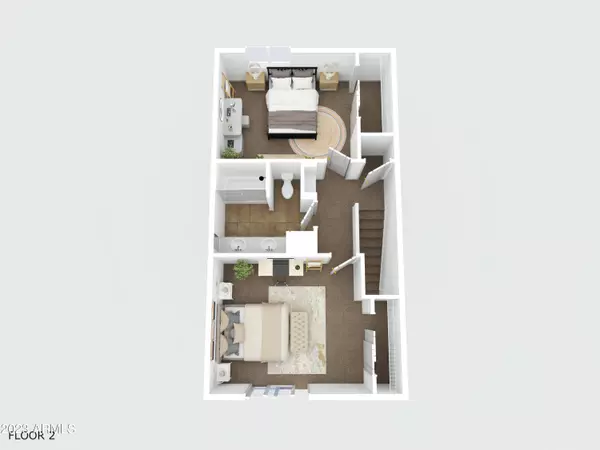$291,000
$320,000
9.1%For more information regarding the value of a property, please contact us for a free consultation.
18239 N 40TH Street #128 Phoenix, AZ 85032
2 Beds
1.5 Baths
1,189 SqFt
Key Details
Sold Price $291,000
Property Type Townhouse
Sub Type Townhouse
Listing Status Sold
Purchase Type For Sale
Square Footage 1,189 sqft
Price per Sqft $244
Subdivision Paradise Hills Townhomes Unit 1-78
MLS Listing ID 6614548
Sold Date 11/20/23
Style Contemporary
Bedrooms 2
HOA Fees $200/mo
HOA Y/N Yes
Originating Board Arizona Regional Multiple Listing Service (ARMLS)
Year Built 1998
Annual Tax Amount $643
Tax Year 2022
Lot Size 530 Sqft
Acres 0.01
Property Description
Nestled within a serene community, this two-bedroom, one-and-a-half-bathroom townhouse has quite possibly the best location in Paradise Hills Townhomes. This end unit with only 1 shared wall has direct access from the 2 covered parking spots into a small patio area and the back door leading into the kitchen. Enter the front door of this townhome through the lushly landscaped courtyard. This charming property has been professionally refreshed by licensed general contractors in September 2023 and is now ready to offer you a comfortable and inviting living space, boasting a prime location with a delightful view of the courtyard and only a short walking distance to the pool and clubhouse area. ***CLICK MORE*** It's orientation and window placement floods the interior with natural light. Easily accessed from 40th. Street, you'll notice its well-maintained exterior and two covered parking spots directly behind unit providing convenient and sheltered parking for you and your guests. The exterior of the townhouse is adorned with lush landscaping, creating a welcoming atmosphere from the moment you arrive. New in the last few months: full interior paint, carpet, HVAC, toilets, all faucets and sinks in bathrooms, vanity lights, painted cabinets and pulls, kitchen faucet.
Location
State AZ
County Maricopa
Community Paradise Hills Townhomes Unit 1-78
Direction South to your new home on the east side of the road. Pull into the parking lot and park in either space marked 128. Go through the back patio, lockbox is on hose bib to right of door.
Rooms
Other Rooms Family Room
Master Bedroom Upstairs
Den/Bedroom Plus 2
Separate Den/Office N
Interior
Interior Features Upstairs, Breakfast Bar, Pantry, Double Vanity, Full Bth Master Bdrm, High Speed Internet
Heating Electric
Cooling Refrigeration
Flooring Carpet, Tile
Fireplaces Number No Fireplace
Fireplaces Type None
Fireplace No
Window Features Double Pane Windows
SPA None
Laundry Dryer Included, Inside, Washer Included
Exterior
Exterior Feature Balcony, Patio
Carport Spaces 2
Fence Block
Pool None
Community Features Community Spa Htd, Community Pool Htd, Community Pool
Utilities Available APS
Roof Type Tile
Private Pool No
Building
Lot Description Grass Front
Story 2
Builder Name UNKNOWN
Sewer Public Sewer
Water City Water
Architectural Style Contemporary
Structure Type Balcony,Patio
New Construction No
Schools
Elementary Schools Whispering Wind Academy
Middle Schools Sunrise Middle School
High Schools Paradise Valley High School
School District Paradise Valley Unified District
Others
HOA Name Paradise Hills HOA
HOA Fee Include Roof Repair,Insurance,Sewer,Pest Control,Maintenance Grounds,Street Maint,Front Yard Maint,Trash,Water,Maintenance Exterior
Senior Community No
Tax ID 215-15-130
Ownership Fee Simple
Acceptable Financing Cash, Conventional, FHA, VA Loan
Horse Property N
Listing Terms Cash, Conventional, FHA, VA Loan
Financing Conventional
Special Listing Condition Probate Listing
Read Less
Want to know what your home might be worth? Contact us for a FREE valuation!

Our team is ready to help you sell your home for the highest possible price ASAP

Copyright 2025 Arizona Regional Multiple Listing Service, Inc. All rights reserved.
Bought with Howe Realty





