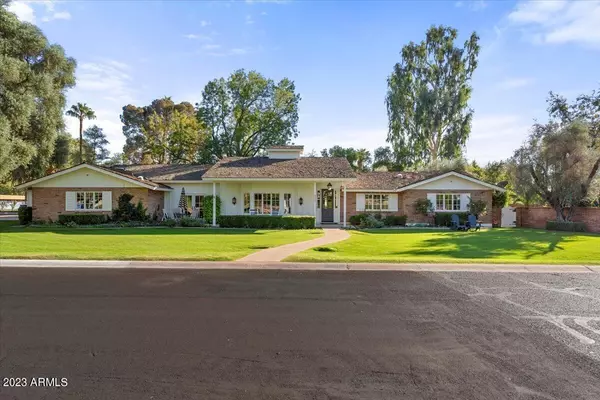$3,100,000
$2,950,000
5.1%For more information regarding the value of a property, please contact us for a free consultation.
5233 E FLOWER Street Phoenix, AZ 85018
5 Beds
4 Baths
4,130 SqFt
Key Details
Sold Price $3,100,000
Property Type Single Family Home
Sub Type Single Family - Detached
Listing Status Sold
Purchase Type For Sale
Square Footage 4,130 sqft
Price per Sqft $750
Subdivision Grove Park Estates Plat B
MLS Listing ID 6624383
Sold Date 11/30/23
Bedrooms 5
HOA Y/N No
Originating Board Arizona Regional Multiple Listing Service (ARMLS)
Year Built 1969
Annual Tax Amount $5,976
Tax Year 2022
Lot Size 0.658 Acres
Acres 0.66
Property Description
Quintessential Arcadia Living on a large 28,000+ sq ft. lot. This home is an absolute remodeled jewel, with raised 10 ft ceilings, and a beautiful, custom trim package throughout. The floorplan is split and offers a sizable bonus room for various activities. There is a wonderful laundry/ craft room that is not to be missed. The flooring has extensive use of Herringbone brick, wood and marble. The open kitchen is quite charming, with its marble topped island and counters, looking out upon a picturesque backyard. Wrapping the house are inviting patios for friends and family to gather, all accessible through different sets of French doors. The backyard landscaping is lush and mature and features a marvelous private pool. There is a very spacious area for games, and gardens. An ideal location near great schools, downtown Scottsdale, Phoenix and more.
Location
State AZ
County Maricopa
Community Grove Park Estates Plat B
Direction Indian School Rd and 56th ST. South on 56th St to Osborn, west to 54th St, south to Flower, and west to property.
Rooms
Den/Bedroom Plus 6
Separate Den/Office Y
Interior
Interior Features Eat-in Kitchen, Kitchen Island, Pantry, Double Vanity, Full Bth Master Bdrm, Separate Shwr & Tub, Tub with Jets
Heating Natural Gas
Cooling Refrigeration
Flooring Wood
Fireplaces Type 1 Fireplace
Fireplace Yes
SPA None
Exterior
Garage Spaces 3.0
Garage Description 3.0
Fence Block
Pool Private
Landscape Description Irrigation Back, Irrigation Front
Utilities Available SRP, SW Gas
Amenities Available None
Roof Type Shake
Private Pool Yes
Building
Lot Description Sprinklers In Rear, Sprinklers In Front, Grass Front, Grass Back, Irrigation Front, Irrigation Back
Story 1
Builder Name Unknown
Sewer Public Sewer
Water City Water
New Construction No
Schools
Elementary Schools Tavan Elementary School
Middle Schools Ingleside Middle School
High Schools Arcadia High School
School District Scottsdale Unified District
Others
HOA Fee Include No Fees
Senior Community No
Tax ID 128-23-018-A
Ownership Fee Simple
Acceptable Financing Conventional
Horse Property N
Listing Terms Conventional
Financing Cash
Read Less
Want to know what your home might be worth? Contact us for a FREE valuation!

Our team is ready to help you sell your home for the highest possible price ASAP

Copyright 2025 Arizona Regional Multiple Listing Service, Inc. All rights reserved.
Bought with RETSY





