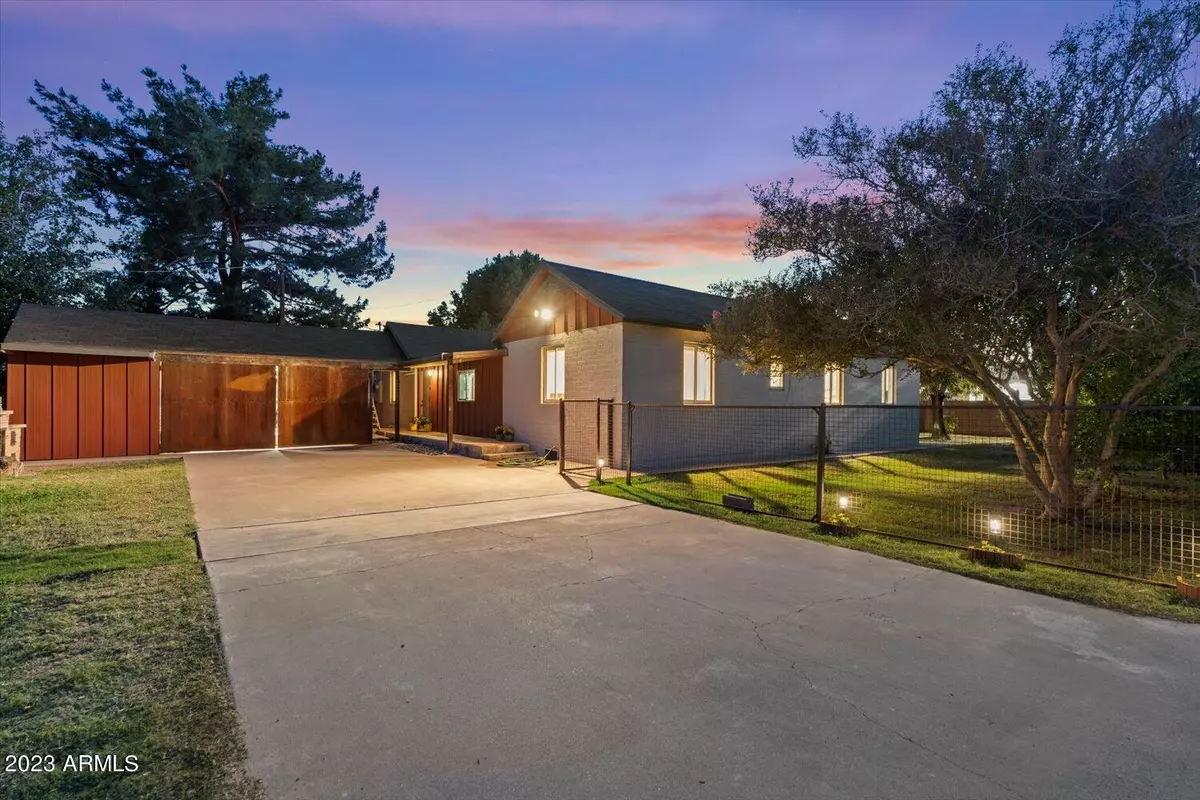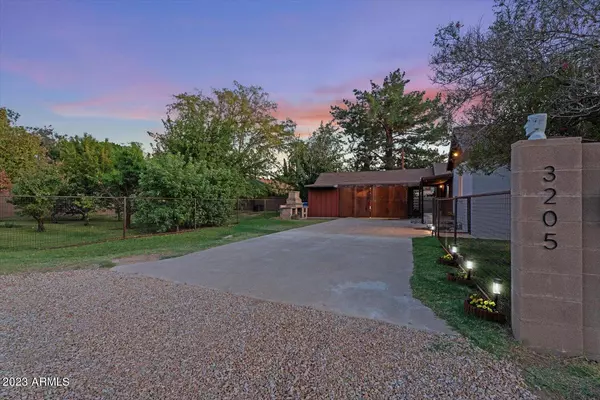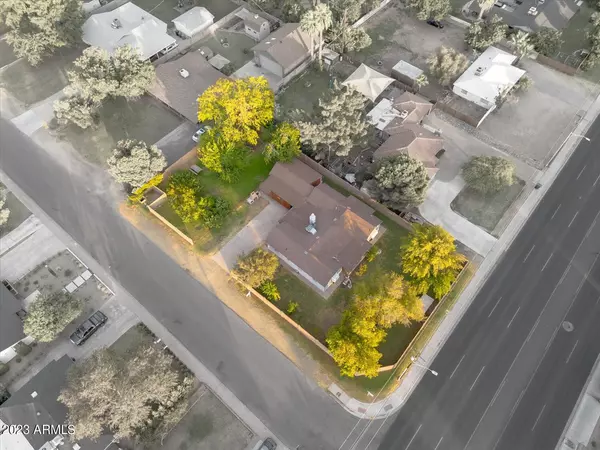$799,900
$799,900
For more information regarding the value of a property, please contact us for a free consultation.
3205 E CLARENDON Avenue Phoenix, AZ 85018
3 Beds
2.5 Baths
1,790 SqFt
Key Details
Sold Price $799,900
Property Type Single Family Home
Sub Type Single Family - Detached
Listing Status Sold
Purchase Type For Sale
Square Footage 1,790 sqft
Price per Sqft $446
Subdivision Pomelo Park
MLS Listing ID 6602400
Sold Date 12/14/23
Style Ranch
Bedrooms 3
HOA Y/N No
Originating Board Arizona Regional Multiple Listing Service (ARMLS)
Year Built 1948
Annual Tax Amount $2,659
Tax Year 2023
Lot Size 0.385 Acres
Acres 0.39
Property Description
1/3 Acre! 3 bedroom, 2.5 bath located in 85018. This home is situated on a 16,777 SF flood irrigated corner lot with two enclosed yards surrounded by a fruit orchard! The home features hardwood floors, modernized kitchen and bathrooms and a huge walk in closet! Significant upgrades include NEW 4 ton AC, new fridge, foam insulation, copper and PEX piping, 200 AMP, gas service, dual pane windows, recessed lighting. One bedroom is ensuite with a half bath and has a separate entrance. Great as a home office or multigenerational family. Oversized flood irrigated lot boasts block perimeter fencing, fireplace, planters, mature landscaping and 11 fruit producing trees - apple, peach, plum, apricot, citrus. Garage/shop/loft is spacious enough to fit two cars and toys! Assumable VA Loan at 2.75
Location
State AZ
County Maricopa
Community Pomelo Park
Direction Indian School and 32nd ST, South on 32nd ST to Clarendon
Rooms
Master Bedroom Split
Den/Bedroom Plus 3
Separate Den/Office N
Interior
Interior Features Eat-in Kitchen, No Interior Steps, Kitchen Island, Double Vanity, Full Bth Master Bdrm, High Speed Internet
Heating Electric, ENERGY STAR Qualified Equipment
Cooling Refrigeration, Programmable Thmstat, Ceiling Fan(s)
Flooring Tile, Wood
Fireplaces Type 2 Fireplace, Exterior Fireplace, Family Room, Gas
Fireplace Yes
SPA None
Exterior
Exterior Feature Covered Patio(s), Patio
Parking Features Detached
Garage Spaces 2.0
Garage Description 2.0
Fence Block, Wrought Iron
Pool None
Landscape Description Irrigation Back, Flood Irrigation, Irrigation Front
Utilities Available SRP, SW Gas
Amenities Available None
Roof Type Composition
Private Pool No
Building
Lot Description Corner Lot, Grass Front, Grass Back, Irrigation Front, Irrigation Back, Flood Irrigation
Story 1
Builder Name Unknown
Sewer Public Sewer
Water City Water
Architectural Style Ranch
Structure Type Covered Patio(s),Patio
New Construction No
Schools
Elementary Schools Creighton Elementary School
Middle Schools Creighton Elementary School
High Schools Camelback High School
School District Phoenix Union High School District
Others
HOA Fee Include No Fees
Senior Community No
Tax ID 127-33-013
Ownership Fee Simple
Acceptable Financing Cash, Conventional, 1031 Exchange, FHA, VA Loan
Horse Property N
Listing Terms Cash, Conventional, 1031 Exchange, FHA, VA Loan
Financing Conventional
Read Less
Want to know what your home might be worth? Contact us for a FREE valuation!

Our team is ready to help you sell your home for the highest possible price ASAP

Copyright 2025 Arizona Regional Multiple Listing Service, Inc. All rights reserved.
Bought with Jason Mitchell Real Estate





