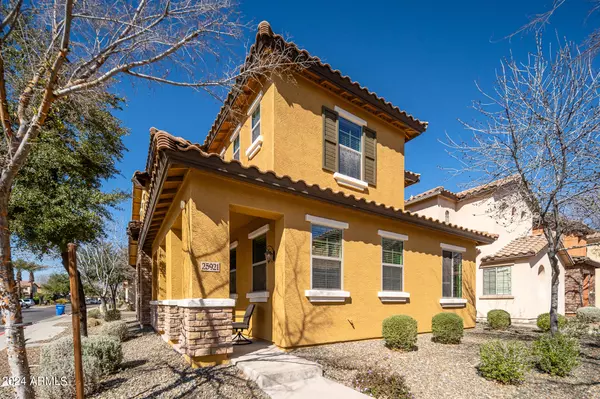$492,500
$499,900
1.5%For more information regarding the value of a property, please contact us for a free consultation.
25921 N 53RD Drive Phoenix, AZ 85083
4 Beds
2.5 Baths
2,297 SqFt
Key Details
Sold Price $492,500
Property Type Single Family Home
Sub Type Single Family - Detached
Listing Status Sold
Purchase Type For Sale
Square Footage 2,297 sqft
Price per Sqft $214
Subdivision Inspiration At Stetson Valley Condominium
MLS Listing ID 6665006
Sold Date 03/06/24
Bedrooms 4
HOA Fees $336/mo
HOA Y/N Yes
Originating Board Arizona Regional Multiple Listing Service (ARMLS)
Year Built 2009
Annual Tax Amount $1,572
Tax Year 2023
Lot Size 1,684 Sqft
Acres 0.04
Property Description
Charm meets convenience in this delightful two story home. Open Floor plan feels spacious and bright Modern updated flooring, fresh paint both inside and out. Breakfast nook and formal dining areas, Maple cabinetry with granite counter tops and Stainless steel appliances. Private Office on main level. Huge primary bedroom boasts full ensuite bathroom, soaking tub, glass enclosed shower, double sinks, private toilet room, enormous walk in closet. additional bedrooms are roomy with walk in closet. Inspiration is a luxurious gated community nestled between two mountains in sought after Stetson Valley. Steps to Deem Hills Recreation enjoy hiking and biking trails, dog park, pickle ball, volleyball, soccer, Basketball, playgrounds. Come and Check out this beautiful home today
Location
State AZ
County Maricopa
Community Inspiration At Stetson Valley Condominium
Direction From I17 head west on Happy Valley Road toward 51st Avenue. At 51st Avenue turn Right heading North. Turn Left On Chism Trail and into Inspiration Gate. Turn Left after entering gate on 53rd Drive
Rooms
Den/Bedroom Plus 5
Separate Den/Office Y
Interior
Interior Features Eat-in Kitchen, Pantry, Double Vanity, Full Bth Master Bdrm, Separate Shwr & Tub, Granite Counters
Heating Electric, Ceiling
Cooling Refrigeration, Ceiling Fan(s)
Fireplaces Number No Fireplace
Fireplaces Type None
Fireplace No
SPA None
Exterior
Garage Spaces 2.0
Garage Description 2.0
Fence Block
Pool Fenced
Landscape Description Irrigation Front
Utilities Available APS
Amenities Available FHA Approved Prjct, Management, Rental OK (See Rmks), VA Approved Prjct
Roof Type Tile
Private Pool Yes
Building
Lot Description Desert Back, Desert Front, Grass Front, Irrigation Front
Story 1
Builder Name Greystone Homes
Sewer Public Sewer
Water City Water
New Construction No
Schools
Elementary Schools Inspiration Mountain School
Middle Schools Inspiration Mountain School
High Schools Sandra Day O'Connor High School
School District Deer Valley Unified District
Others
HOA Name Inspiration
HOA Fee Include Insurance,Sewer,Pest Control,Maintenance Grounds,Front Yard Maint,Trash,Water
Senior Community No
Tax ID 201-38-910
Ownership Fee Simple
Acceptable Financing Conventional, FHA, VA Loan
Horse Property N
Listing Terms Conventional, FHA, VA Loan
Financing Cash
Read Less
Want to know what your home might be worth? Contact us for a FREE valuation!

Our team is ready to help you sell your home for the highest possible price ASAP

Copyright 2025 Arizona Regional Multiple Listing Service, Inc. All rights reserved.
Bought with RE/MAX Cornerstone





